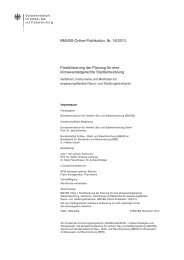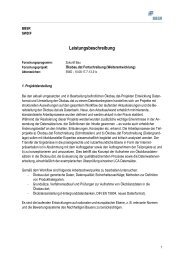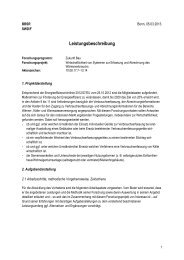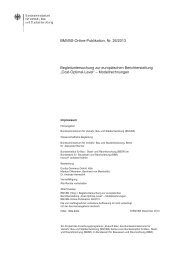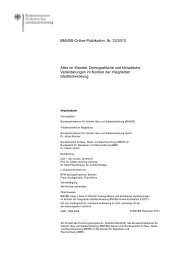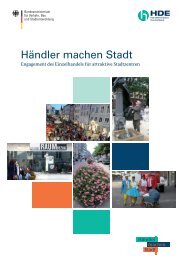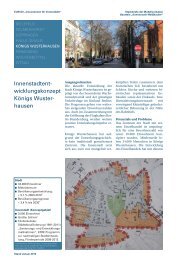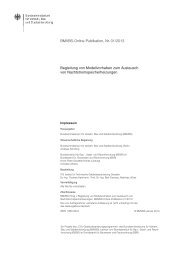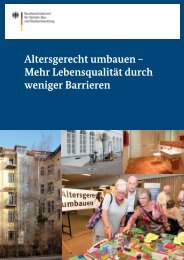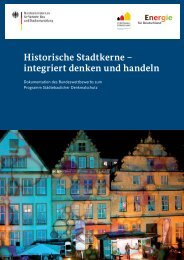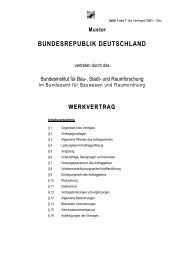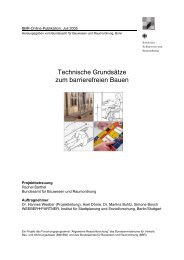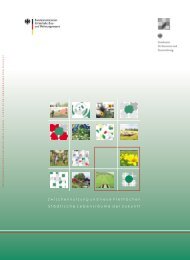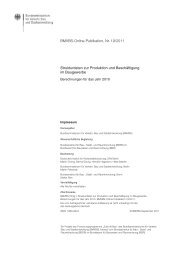Download (PDF, 1MB, Not barrier-free file.)
Download (PDF, 1MB, Not barrier-free file.)
Download (PDF, 1MB, Not barrier-free file.)
Create successful ePaper yourself
Turn your PDF publications into a flip-book with our unique Google optimized e-Paper software.
702Ad de Regt, Arjen van der Burg: Randstad Holland: The Delta MetropolisThe urban networkThe choice for the Delta Metropolisconcept implies that each component areano longer accommodates its own growthper se. Consultation and coordinationbetween the components of the DeltaMetropolis is to take its place.The need for extra space for urban andrecreational uses is to be accommodatedwithin the urban network of the DeltaMetropolis. In this way, the goodaccessibility that the intensivelyintertwined infrastructure network offers iscapitalized upon, while preserving theessential landscape qualities.The objective here is to intensify land useand to combine uses. In certain places,densification can be achieved (e.g. in thecity centres and centres of city districts),while in other places, thinning is desired.Densification does not have to result in areduction of the size of each home but cango hand in hand with an increase. Onbalance, the processes of densification andthinning together create higher quality.Through high-value planning and design,greater space around the home can beperceived. That can be achieved inpart through transformation and newconstruction of underground parking, inany case in urban environment types.This will be encouraged in partthrough legislation.Moreover, high-value, accessible publicspace in urban areas will be promoted. Thisis part of an architectural and spatial designfor these living / working environments forwhich the review framework is finalized inregional plans and (inter) municipal landuse plans.Transformation of existing built-up areasA substantial share (about one-third) of thegrowing demand for urban space can bemet through intensification and bycombining uses in existing built-up areas.That goes for about 190,000 homes and300,000 jobs and a corresponding portionof urban facilities for the entire DeltaMetropolis. In view of the environmentalrequirements and the high costs that will beincurred in certain places, it will not be easyto achieve this. A closer exploration willlook at the scope of this issue and thedegree to which the involved parties canachieve this.Urban transformation proceeds from adifferentiation in living and workingenvironments. There is an increasingdemand in particular for centre-cityenvironments for which there is aninadequate supply.To meet that demand, the first thought is touse the approximately 27 Randstad Centresand then other urban centres. The involvedgovernments will develop intensiveurbanisation programmes in connectionwith the desired level of accessibility bothby public transport and by car.Extension areasThere is not enough space in the existingbuilt-up area for a significant portion of thespace demand. Accordingly, extension ofcities and villages is necessary. Thisextension is restricted by a red contour andoffers space to meet the remaining demandfor urban and village environment types forliving, working and facilities.Outside the red contours, there are nopossibilities for expanding living andworking. In those areas, there is onlylimited room, in the framework oflandscape reconstruction, for constructionon the basis of a “space for space”approach. This implies an on-balancereduction of the construction volume and,at the same time, a quality improvement ofthe landscape.In 2001, the possibilities for livingenvironments in very low densities (5 to10 homes / hectare) within the DeltaMetropolis by making use of the spacewithin the red contours plus thepossibilities in the landscape reconstructionareas will be explored. Thepriority is to accommodate the demand forurbanization on the Randstad Ring. Spacecan be found there for an estimated onethird of the urbanization demand of theWestern Region in the form of expansionlocations. The regime of buffer zones is tobe modified (see below) and less extraspace is to be reserved for greenhousehorticulture and bulb cultivation, while theexpansion possibilities of Almere are to beoptimized.In order to be able to properly achieve theaccommodation task in the North Wing, thetraffic connections between Almere andboth Amsterdam and Hilversum / Utrechtwill be improved in a way that does not



