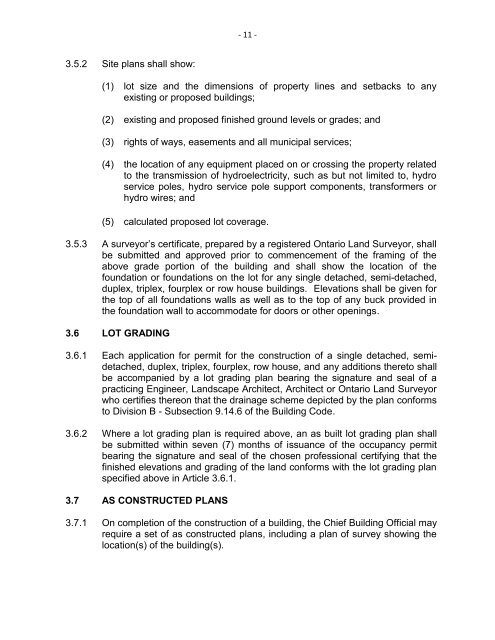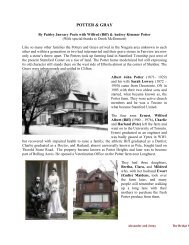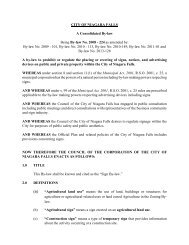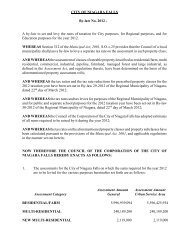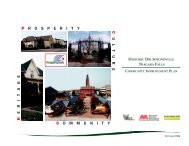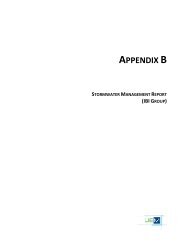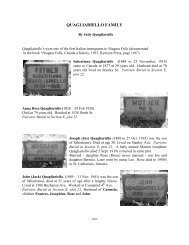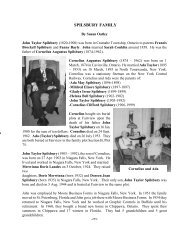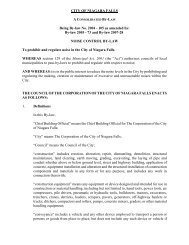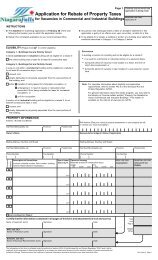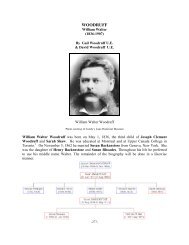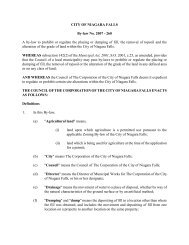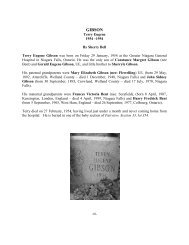Building Permit By-law - Niagara Falls, Ontario, Canada
Building Permit By-law - Niagara Falls, Ontario, Canada
Building Permit By-law - Niagara Falls, Ontario, Canada
Create successful ePaper yourself
Turn your PDF publications into a flip-book with our unique Google optimized e-Paper software.
- 11 -3.5.2 Site plans shall show:(1) lot size and the dimensions of property lines and setbacks to anyexisting or proposed buildings;(2) existing and proposed finished ground levels or grades; and(3) rights of ways, easements and all municipal services;(4) the location of any equipment placed on or crossing the property relatedto the transmission of hydroelectricity, such as but not limited to, hydroservice poles, hydro service pole support components, transformers orhydro wires; and(5) calculated proposed lot coverage.3.5.3 A surveyor’s certificate, prepared by a registered <strong>Ontario</strong> Land Surveyor, shallbe submitted and approved prior to commencement of the framing of theabove grade portion of the building and shall show the location of thefoundation or foundations on the lot for any single detached, semi-detached,duplex, triplex, fourplex or row house buildings. Elevations shall be given forthe top of all foundations walls as well as to the top of any buck provided inthe foundation wall to accommodate for doors or other openings.3.6 LOT GRADING3.6.1 Each application for permit for the construction of a single detached, semidetached,duplex, triplex, fourplex, row house, and any additions thereto shallbe accompanied by a lot grading plan bearing the signature and seal of apracticing Engineer, Landscape Architect, Architect or <strong>Ontario</strong> Land Surveyorwho certifies thereon that the drainage scheme depicted by the plan conformsto Division B - Subsection 9.14.6 of the <strong>Building</strong> Code.3.6.2 Where a lot grading plan is required above, an as built lot grading plan shallbe submitted within seven (7) months of issuance of the occupancy permitbearing the signature and seal of the chosen professional certifying that thefinished elevations and grading of the land conforms with the lot grading planspecified above in Article 3.6.1.3.7 AS CONSTRUCTED PLANS3.7.1 On completion of the construction of a building, the Chief <strong>Building</strong> Official mayrequire a set of as constructed plans, including a plan of survey showing thelocation(s) of the building(s).


