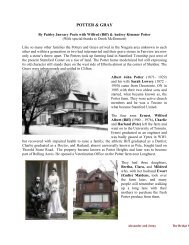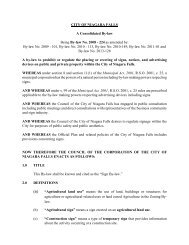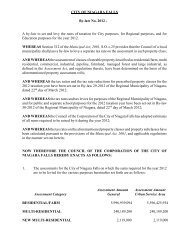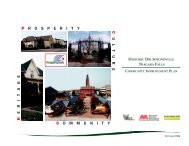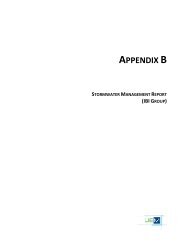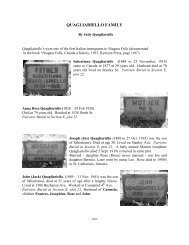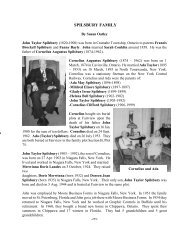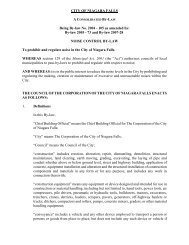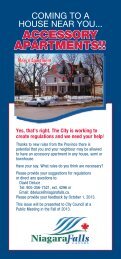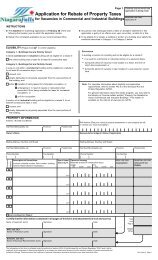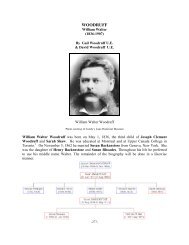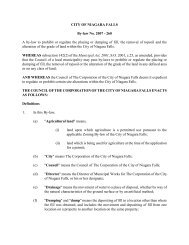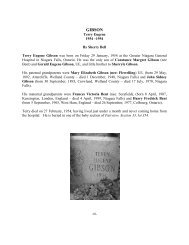Building Permit By-law - Niagara Falls, Ontario, Canada
Building Permit By-law - Niagara Falls, Ontario, Canada
Building Permit By-law - Niagara Falls, Ontario, Canada
Create successful ePaper yourself
Turn your PDF publications into a flip-book with our unique Google optimized e-Paper software.
- 8 -(2) The location, use, height and dimensions of any existing and proposedbuilding(s) including, but not limited to, front, side and rear yarddimensions and relationships to adjoining property lines, CondominiumCorporation lines and buildings, common element lines (whereapplicable);(3) Relation of buildings and finished grade to existing elevations and stormwater drainage control plan on site, where applicable;(4) Location of all fire access routes with regard to the building, including allfire hydrants, Siamese connections, and sources of water supply forfirefighting (where applicable); and(5) All existing and proposed parking layouts, retaining walls, swimmingpools, accessory buildings and any other such physical additionsnecessary to the site.2.1.2 Unless otherwise specified by the Chief <strong>Building</strong> Official, where a lot grading,drainage and servicing plan is required it shall consist of:(1) The property lines, building location, sidewalks, driveways, curb cuts,swales, all utility services and new/existing service connections;(2) Existing and proposed spot elevations for this project and adjacentproperties, slopes of driveways, sidewalks and swales, and direction ofdrainage flow; and(3) Location of storm water catchment area, catch basins, below grade andabove grade utilities and connections into services at property line.2.2 ARCHITECTURAL DRAWINGS2.2.1 Unless otherwise specified by the Chief <strong>Building</strong> Official, where architecturaldrawings are required they shall consist of:(1) <strong>Building</strong> Code matrix, foundation and grade details;(2) Each floor plan with exact dimensions of the layout of all proposed areasand identified with room names;(3) All wall thicknesses and type of construction, window and door openingsand schedules, elevator, sections and details of all walls, stairs andexits, fire walls, fire separations, shaft and duct openings and otherrelated pertinent information;



