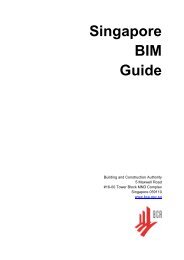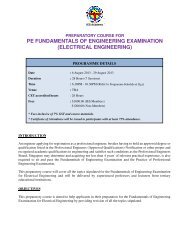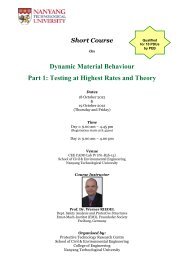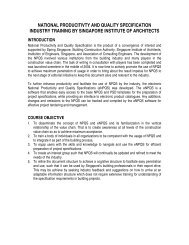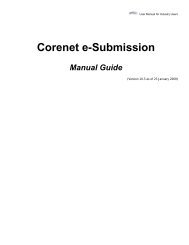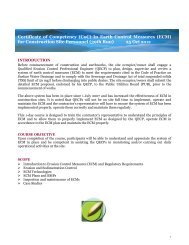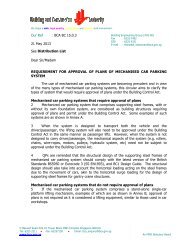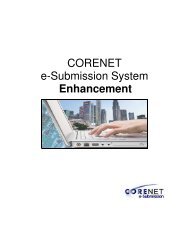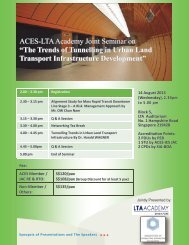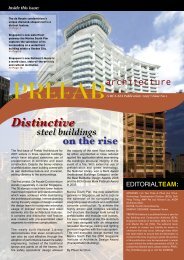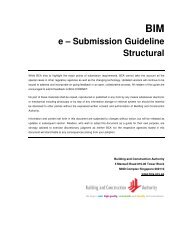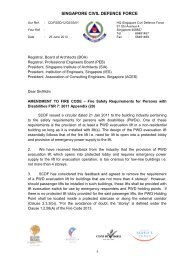BIM Essential Guide â For Architectural Consultants - Corenet
BIM Essential Guide â For Architectural Consultants - Corenet
BIM Essential Guide â For Architectural Consultants - Corenet
You also want an ePaper? Increase the reach of your titles
YUMPU automatically turns print PDFs into web optimized ePapers that Google loves.
<strong>BIM</strong> <strong>Essential</strong> <strong>Guide</strong> – <strong>For</strong> <strong>Architectural</strong> <strong>Consultants</strong>CONCEPTUAL MASSINGProduce conceptual massing modelTest and validate design brief area scheduleConceptual Massing consists of building massing studies or other forms of data representationwith indicative dimensions, area, volume, location and orientation.Conceptual Design Model and Information requirements(Adapted from source: Ong & Ong Pte Ltd)Existing conditions (e.g. site topography, existingbuilding, etc.)Site location information, longitude, latitude,true north orientationMassing, form and shapeProperty boundariesSpace, zone and roomsLevel and height informationOpening, solid, void and transparent definitionsOther conceptual design related model(s) asrequired9



