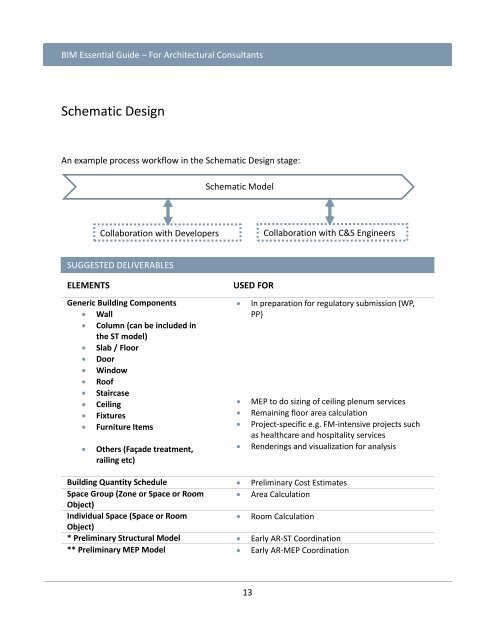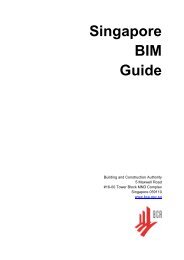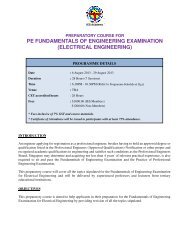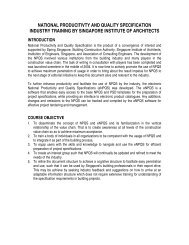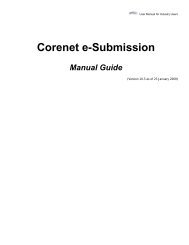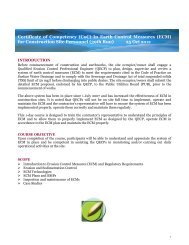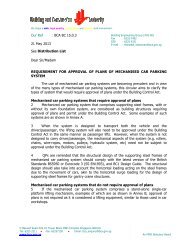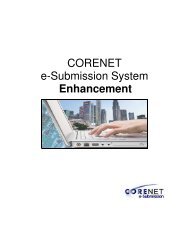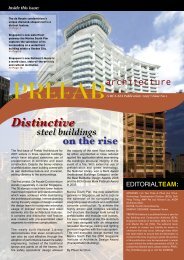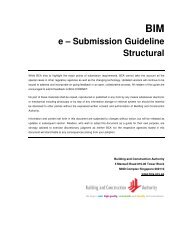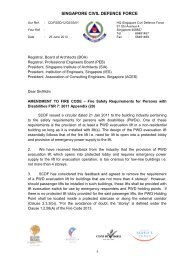BIM Essential Guide â For Architectural Consultants - Corenet
BIM Essential Guide â For Architectural Consultants - Corenet
BIM Essential Guide â For Architectural Consultants - Corenet
You also want an ePaper? Increase the reach of your titles
YUMPU automatically turns print PDFs into web optimized ePapers that Google loves.
<strong>BIM</strong> <strong>Essential</strong> <strong>Guide</strong> – <strong>For</strong> <strong>Architectural</strong> <strong>Consultants</strong>Schematic DesignAn example process workflow in the Schematic Design stage:Schematic ModelCollaboration with DevelopersCollaboration with C&S EngineersSUGGESTED DELIVERABLESELEMENTSGeneric Building Components Wall Column (can be included inthe ST model) Slab / Floor Door Window Roof Staircase Ceiling Fixtures Furniture ItemsOthers (Façade treatment,railing etc)USED FORIn preparation for regulatory submission (WP,PP)MEP to do sizing of ceiling plenum servicesRemaining floor area calculationProject-specific e.g. FM-intensive projects suchas healthcare and hospitality servicesRenderings and visualization for analysisBuilding Quantity Schedule Preliminary Cost EstimatesSpace Group (Zone or Space or Room Area CalculationObject)Individual Space (Space or Room Room CalculationObject)* Preliminary Structural Model Early AR-ST Coordination** Preliminary MEP Model Early AR-MEP Coordination13


