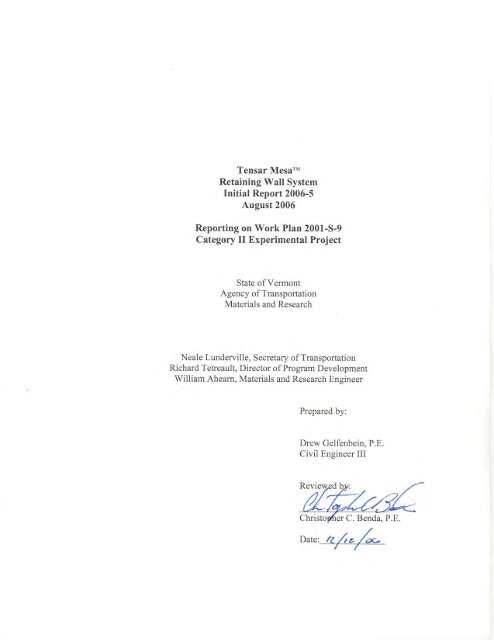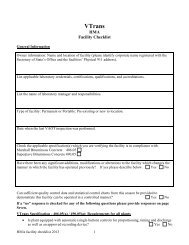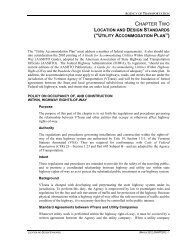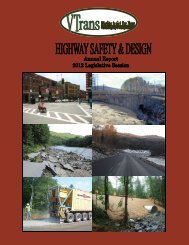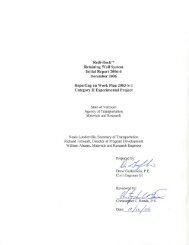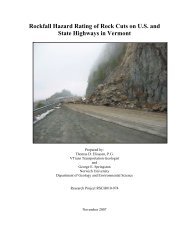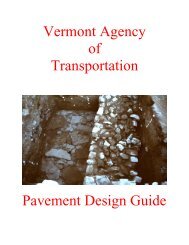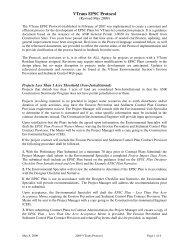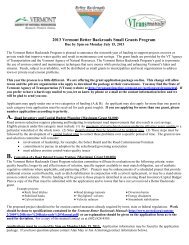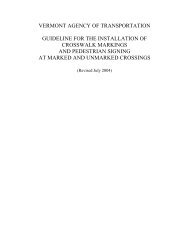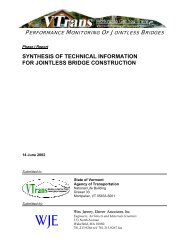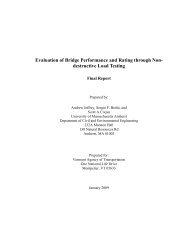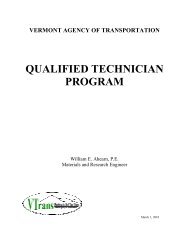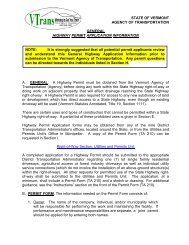Tensar Mesa Retaining Wall System (Final Report â 2006)
Tensar Mesa Retaining Wall System (Final Report â 2006)
Tensar Mesa Retaining Wall System (Final Report â 2006)
Create successful ePaper yourself
Turn your PDF publications into a flip-book with our unique Google optimized e-Paper software.
IntroductionIn 2003 the Vermont Agency of Transportation constructed its first <strong>Tensar</strong> <strong>Mesa</strong> TMretaining wall system as part of the Brattleboro NH010-2(2) project. The wall wasconstructed as the northwest wing wall of the railroad bridge over RT 9.<strong>Tensar</strong> Earth Technologies, Inc provided the shop drawings for the project, based upondesign criteria provided by CLD Consulting Engineers. Since this was the State ofVermont’s first time using this particular type of MSE wall, it was designated a CategoryII Experimental Feature.The <strong>Tensar</strong> <strong>Mesa</strong> TM retaining wall system is an economical and aesthetically customizableproduct that worked reasonably well for this project. The wall is approximately 9 metershigh and 17 meters long, for a total wall area of approximately 98 square meters (1052square feet).The <strong>Tensar</strong> <strong>Mesa</strong> TM retaining wall system was thought to be beneficial for severalreasons:• Complete details of the wall system would be solicited in advance andincorporated into the contract documents. This would allow contractors in thisarea not familiar with this type of construction to become better acquainted withthe construction requirements.• The design could be reviewed in advance by the Agency of Transportation. Thiswould allow the Agency to resolve any problems it had with computations,allowable stresses, design loads, construction details and specifications, before bidletting.• An MSE wall can be constructed to greater heights compared to a conventionallyreinforced concrete abutment.• In accordance with the Agency’s “Policy on Earth <strong>Retaining</strong> Structures” datedNovember 1995, successful completion and satisfactory performance of this wallin the field would allow the addition of another MSE system to the Agency’sApproved Product List and more competitive bidding of future projects.• An MSE wall would be more tolerant of differential settlement than aconventional reinforced concrete wall.This report documents our observations during and post construction, laboratorytesting performed on the facing elements and provides a summary of ourrecommendations.
Product DescriptionThe retaining wall system supplied by<strong>Tensar</strong> achieves its structural integritythrough the use of geogrid, placedwithin layers of compacted fillmaterial, which are attached toconcrete blocks to form a reinforcedearthen embankment, wall or abutment(Figure 1). The blocks are formedwith grooves which are then fitted withplastic clips to provide a means ofsecuring the geogrid to the blocksduring construction (Figure 2). Thegeogrid is laid out horizontally behindthe panels, secured to the blocks andcovered with compacted selectbackfill. The layered system ofgeogrid forms a mass which issufficiently stable to provide structuralsupport without the use of piles.Figure 1: Geogrid being placed in layers ofcompacted fill.Figure 2: Geogrid Connection to Concrete Blocks
Reinforcement GeogridThe geogrid is made from high density polyethylene (HDPE). The length and strengthof the geogrid would be project specific, based upon the design requirements.<strong>Wall</strong> UnitsEach unit has a face dimension of 203 mm(8 inches) high and 457 mm (18 inches)wide with a minimum thickness of 279 mm(8 inches). Each unit weighsapproximately 35 kilograms (77 pounds).The split face block can be seen in Figure 3.Leveling PadThe leveling pad is the base for the <strong>Tensar</strong>Figure 3: Split Face Block<strong>Mesa</strong> TM retaining wall system. It isconstructed of non-reinforced concrete witha minimum 28 day strength of 20.7 MPa (3000 psi). The leveling pad had nominaldimensions of 150-mm (6 inches) thickness and 610-mm width (24 inches).Design ConsiderationsThe height of the wall needed was approximately 7.5 meters (24 feet). A standard cast inplace concrete wall would have required a wide footing to resist the overturning forces ofthe retained material. The size of the footing would have made a concrete wall veryexpensive.The <strong>Tensar</strong> <strong>Mesa</strong> TM retaining wall system does not need a large footing. A small levelingpad is poured and approximately 1 meter (4 feet) of the wall is constructed below grade.For this reason this option is much more cost effective.ConstructionThe <strong>Tensar</strong> <strong>Mesa</strong> TM retaining wall systemwas assembled by the J.A. McDonaldConstruction company from Lyndon Center,Vermont. See Figure 4 for Typical Cross-Section.The first stage of construction involvedplacing the 610mm by 150mm nonreinforcedconcrete leveling pad on whichthe blocks rest. The geogrid is laid out andattached to every third course of blocksFigure 4: Typical Cross section of blockand geogrids connection
using the plastic clips provided (Figure 5) by the wall supplier. After securing thegeogrid to the blocks, the backfill material was placed on the geogrid and spread out withCAT 325c excavator. The backfill material was placed in maximum lifts of 250mm (10inches) compacted with an Ingersoll-Rand SD-450 roller and a plate compactor. Theplate compactor was used in any area within 3 feet of the wall face to limit vibrationtransmitted to the wall.For this wall, 4 different strength geogridswere used. The strongest geogrid was used atthe bottom of the wall. At the suggestion of<strong>Tensar</strong>’s representative the different types ofgeogrid were color coded using spray paintand flagging. The color coding systemallowed for the different strength geogrids tobe easily distinguishable and prevented thewrong geogrid from being used.ObservationsFigure 5: Clips installed throughgeogrid into modular block.• In the courses where the geogrid wasplaced, the blocks had to beshimmed. The geogrid was placedunder the back edge of the block andtipped the block slightly forward. Ifthe blocks were not shimmed thebatter of the wall would be lost inthese courses.• The batter of the wall is designed tobe 19mm ( 5 / 8 inch) per course ofblocks. This is achieved by placingthe block back firmly against theplastic clip set in the block below it.The batter in the field was closer to13mm (½ inch) per course.• The dimensions varied from block toblock. In order to keep the seams ofthe block lined up gaps were leftbetween some of the blocks. (Figure3) The variation in dimensions alsomade it hard to keep the wall facestraight. (Figure 6)Figure 6 – <strong>Wall</strong> Face
• A number of the plastic clips were broken. The cause was not seen, but it couldhave been due to tight fit between the blocks and the clips or due to carelessinstallation of the blocks and/or clips. Supposedly no broken clips were used inrows where geogrid was placed.Freeze-Thaw TestingDuring the construction of the <strong>Tensar</strong> <strong>Mesa</strong> TM retaining wall system in the fall of 2003 arandom concrete block used for the wall facing was taken from the construction site andbrought to the Vermont Agency of Transportation’s Materials and Research TestingLaboratory. Two rectangular cubes were cut from the concrete block. The initialdimensions of the samples can be found in Table 1. The two samples were testedaccording to AASHTO T 161-00 (ASTM C 666-97), Resistance of Concrete to RapidFreezing and Thawing. The test was conducted with a freeze temperature of 0 o F and athaw temperature of 40 o F. A complete freeze-thaw cycle time of approximately 4 hourswas used. Prior to the beginning of the test the fundamental transverse frequencies andinitial weights were measured on the samples and then performed weekly, afterapproximately 50 cycles. The State of Vermont requires one modification of the standardmethod. Due to the severity of the winters in the region and the high use of salt on theroadways the samples were tested in a 3% salt water solution.Test Results:Sample 1 - Dimensions 2 11/16" x 2 15/16" x15 5/8"DateCycleWeight(g)% WeightLossFrequencyRelative DynamicModulus ofElasticityRecorder Comments02/18/2004 0 4744.1 - 161302/27/2004 63 4677.4 1.41 1430 78.60 A little mortar loss on ends03/04/2004 103 4524.0 4.64 1466 82.60 Lots of loss, top cracked03/12/2004 153 3847.5 18.90 - 4 pieces03/19/2004 194 -Table 1a: Test Results - Sample 1Sample 2 - Dimensions 2 7/8" x 2 3/4" x15 11/16"DateCycleWeight(g)% WeightLossFrequencyRelative DynamicModulus ofElasticityRecorder Comments02/18/2004 0 4572.7 - 155402/27/2004 63 4472.1 2.20 1470 89.48 A little mortar loss on ends03/04/2004 103 4050.8 11.41 - - Lots of loss on ends03/12/2004 153 - - - - Broken into 4 small pieces,much mortar lossTable 1b: Test Results – Sample 2
Both samples performed very poorly. The test method requires up to 300 cyclesor failure, whichever occurs first. Neither sample could continue the test past 200cycles, as they had fallen apart. Figure 7 shows Sample 1 when testing wasterminated after 194 cycles.Figure 7a: Sample prior to removal from freeze-thaw apparatus.Figure 7b: Drained sample.Figure 7c: Sample removed from tray.Observations January 2006
In January 2006 a site visit was performed as the final follow up to theconstruction of the <strong>Tensar</strong> <strong>Mesa</strong> MSE wall. The wall appeared to be functioningwell with the following few exceptions:Two blocks (Figure 8) appeared to have vertical stress fractures. The blocks werenot located in the same vicinity.Figure 8a – Vertical fractureFigure 8b – Vertical fracture
There was one area of 5 blocks (Figure 9) where they all seemed to have a cornerchipped away. This condition could possibly have existed from construction oroccurred after construction.Figure 9 – Blocks with chipped cornersRecommendations• The tolerances for block height and width should be tightened in order to providea more uniform block.• The specification should be written in such a manner as to allow the inspectormore authority to reject blocks. The inspectors commented that some blocks werechipped or cracked and should not have been used.• The blocks performed extremely poorly under the AASHTO T 161-00 (ASTM C666-97), Resistance of Concrete to Rapid Freezing and Thawing test. A sealantshould be specified to be applied to the wall face after construction and as part ofa periodic maintenance schedule.In conclusion, it is recommended that the <strong>Tensar</strong> <strong>Mesa</strong> TM retaining wall system for use onAgency projects be withheld until the manufacturer can clearly demonstrate that thefacing units will not deteriorate in a freeze-thaw environment in the presence of de-icingchemicals. The authors feel that this important issue has not been adequately addressedthrough prior research and field studies.It is also recommended that this project be monitored into the future for any adversechanges and the changes are reported in future updates.


