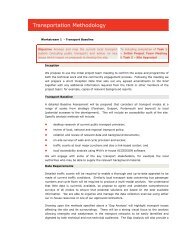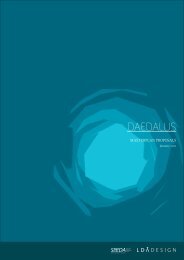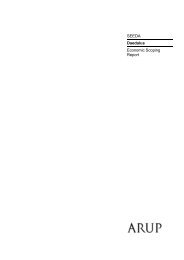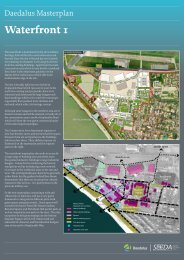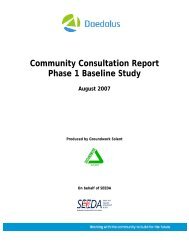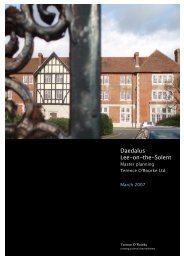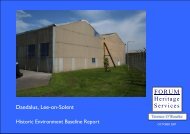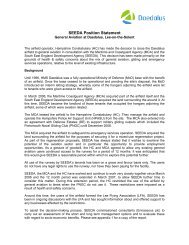Urban design baseline report
Urban design baseline report
Urban design baseline report
Create successful ePaper yourself
Turn your PDF publications into a flip-book with our unique Google optimized e-Paper software.
20SeaplaneThe former focus of seaplane operations on the site isthis group of five large hangars parts of which date fromthe First World War. The hangars are arranged arounda cruciform, shared space, which each building helpsenclose, the group has an uncompromising simplicity andlegibility both in plan form and building <strong>design</strong>.Eagle BlockInstitutionThis character area is entirely within the Daedalus site andcomprises most of the early 20th century staff quartersand support buildings. In large part this corresponds withthe <strong>design</strong>ated conservation area, apart from the formerseaplane hangars adjoining the slipway.The area consists of groups of buildings, areas ofhardstanding and lawn areas. Although there are gapsin the streetscape, most of the buildings follow a clear,geometric grid layout.The buildings are generally of considerable size, risingto three storeys with generous floor to ceiling heights.They are typically red brick with pitched, tiled roofs andboundaries tend to be formed by red brick walls.WWI Seaplane hangarsDepth in the facades created by entrances andfenestration adds to their substantial appearance.Windows are generally vertically proportioned andarranged in a clear, repetitive rhythm, creating a formalcharacter.



