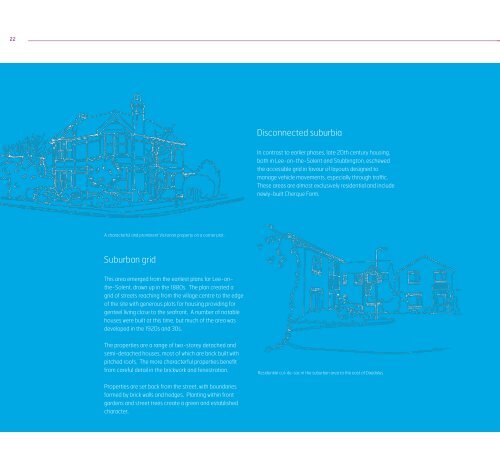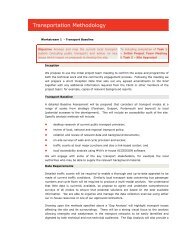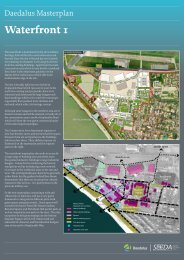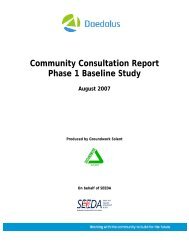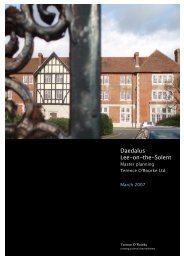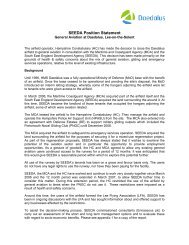Urban design baseline report
Urban design baseline report
Urban design baseline report
You also want an ePaper? Increase the reach of your titles
YUMPU automatically turns print PDFs into web optimized ePapers that Google loves.
22Disconnected suburbiaIn contrast to earlier phases, late 20th century housing,both in Lee-on-the-Solent and Stubbington, eschewedthe accessible grid in favour of layouts <strong>design</strong>ed tomanage vehicle movements, especially through traffic.These areas are almost exclusively residential and includenewly-built Cherque Farm.A characterful and prominent Victorian property on a corner plot.Suburban gridThis area emerged from the earliest plans for Lee-onthe-Solent,drawn up in the 1880s. The plan created agrid of streets reaching from the village centre to the edgeof the site with generous plots for housing providing forgenteel living close to the seafront. A number of notablehouses were built at this time, but much of the area wasdeveloped in the 1920s and 30s.The properties are a range of two-storey detached andsemi-detached houses, most of which are brick built withpitched roofs. The more characterful properties benefitfrom careful detail in the brickwork and fenestration.Residential cul-de-sac in the suburban area to the east of DaedalusProperties are set back from the street, with boundariesformed by brick walls and hedges. Planting within frontgardens and street trees create a green and establishedcharacter.


