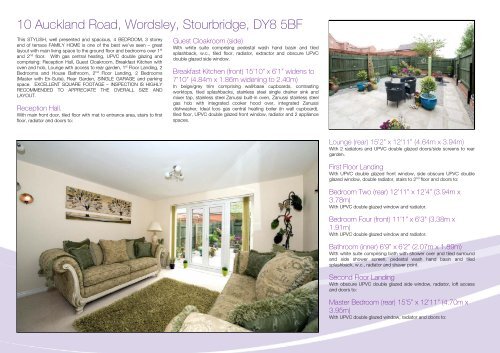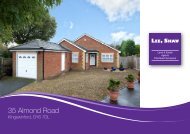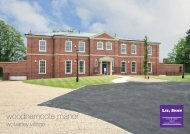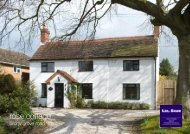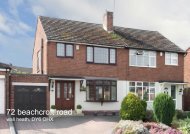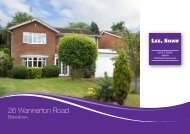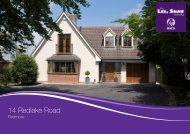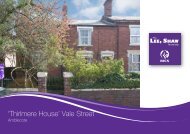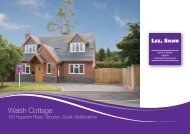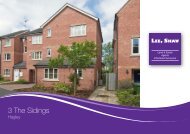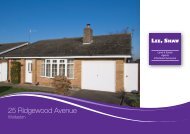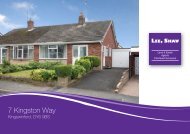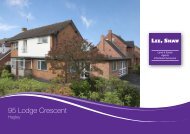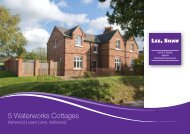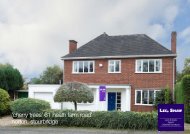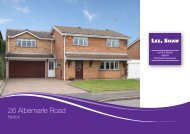10 Auckland Road - Lee Shaw Partnership
10 Auckland Road - Lee Shaw Partnership
10 Auckland Road - Lee Shaw Partnership
Create successful ePaper yourself
Turn your PDF publications into a flip-book with our unique Google optimized e-Paper software.
<strong>10</strong> <strong>Auckland</strong> <strong>Road</strong>, Wordsley, Stourbridge, DY8 5BFThis STYLISH, well presented and spacious, 4 BEDROOM, 3 storeyend of terrace FAMILY HOME is one of the best we’ve seen – greatlayout with main living space to the ground floor and bedrooms over 1 stand 2 nd floor. With gas central heating, UPVC double glazing andcomprising: Reception Hall, Guest Cloakroom, Breakfast Kitchen withoven and hob, Lounge with access to rear garden, 1 st Floor Landing, 2Bedrooms and House Bathroom, 2 nd Floor Landing, 2 Bedrooms(Master with En-Suite), Rear Garden, SINGLE GARAGE and parkingspace. EXCELLENT SQUARE FOOTAGE – INSPECTION IS HIGHLYRECOMMENDED TO APPRECIATE THE OVERALL SIZE ANDLAYOUT.Reception Hall.With main front door, tiled floor with mat to entrance area, stairs to firstfloor, radiator and doors to:Guest Cloakroom (side)With white suite comprising pedestal wash hand basin and tiledsplashback, w.c., tiled floor, radiator, extractor and obscure UPVCdouble glazed side window.Breakfast Kitchen (front) 15’<strong>10</strong>” x 6’1” widens to7’<strong>10</strong>” (4.84m x 1.86m widening to 2.40m)In beige/grey trim comprising wall/base cupboards, contrastingworktops, tiled splashbacks, stainless steel single drainer sink andmixer tap, stainless steel Zanussi built-in oven, Zanussi stainless steelgas hob with integrated cooker hood over, integrated Zanussidishwasher, Ideal Icos gas central heating boiler (in wall cupboard),tiled floor, UPVC double glazed front window, radiator and 2 appliancespaces.Lounge (rear) 15’2” x 12’11” (4.64m x 3.94m)With 2 radiators and UPVC double glazed doors/side screens to reargarden.First Floor LandingWith UPVC double glazed front window, side obscure UPVC doubleglazed window, double radiator, stairs to 2 nd floor and doors to:Bedroom Two (rear) 12’11” x 12’4” (3.94m x3.78m)With UPVC double glazed window and radiator.Bedroom Four (front) 11’1” x 6’3” (3.38m x1.91m)With UPVC double glazed window and radiator.Bathroom (inner) 6’9” x 6’2” (2.07m x 1.89m)With white suite comprising bath with shower over and tiled surroundand side shower screen, pedestal wash hand basin and tiledsplashback, w.c., radiator and shaver point.Second Floor LandingWith obscure UPVC double glazed side window, radiator, loft accessand doors to:Master Bedroom (rear) 15’5” x 12’11” (4.70m x3.95m)With UPVC double glazed window, radiator and doors to:


