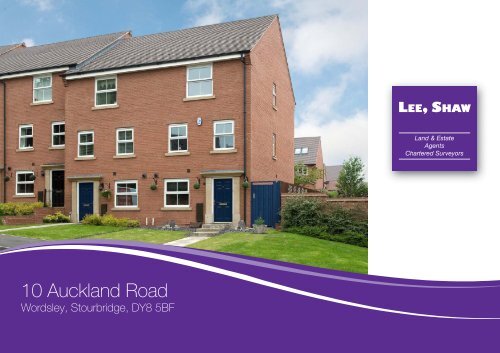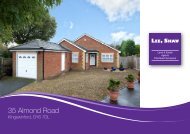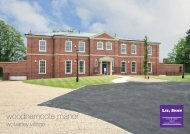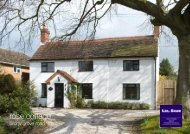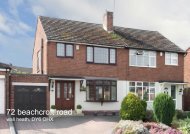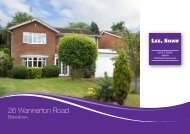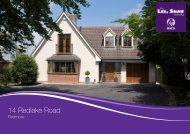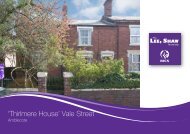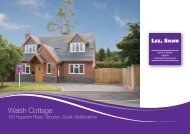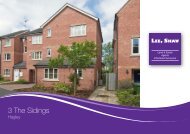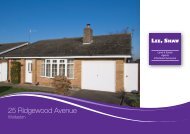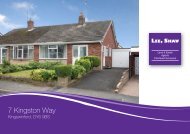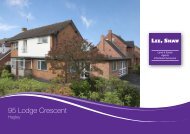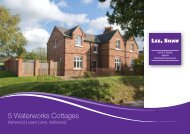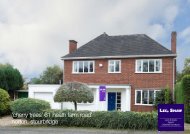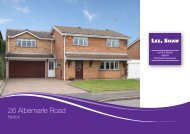10 Auckland Road - Lee Shaw Partnership
10 Auckland Road - Lee Shaw Partnership
10 Auckland Road - Lee Shaw Partnership
Create successful ePaper yourself
Turn your PDF publications into a flip-book with our unique Google optimized e-Paper software.
<strong>10</strong> <strong>Auckland</strong> <strong>Road</strong>, Wordsley, Stourbridge, DY8 5BFThis STYLISH, well presented and spacious, 4 BEDROOM, 3 storeyend of terrace FAMILY HOME is one of the best we’ve seen – greatlayout with main living space to the ground floor and bedrooms over 1 stand 2 nd floor. With gas central heating, UPVC double glazing andcomprising: Reception Hall, Guest Cloakroom, Breakfast Kitchen withoven and hob, Lounge with access to rear garden, 1 st Floor Landing, 2Bedrooms and House Bathroom, 2 nd Floor Landing, 2 Bedrooms(Master with En-Suite), Rear Garden, SINGLE GARAGE and parkingspace. EXCELLENT SQUARE FOOTAGE – INSPECTION IS HIGHLYRECOMMENDED TO APPRECIATE THE OVERALL SIZE ANDLAYOUT.Reception Hall.With main front door, tiled floor with mat to entrance area, stairs to firstfloor, radiator and doors to:Guest Cloakroom (side)With white suite comprising pedestal wash hand basin and tiledsplashback, w.c., tiled floor, radiator, extractor and obscure UPVCdouble glazed side window.Breakfast Kitchen (front) 15’<strong>10</strong>” x 6’1” widens to7’<strong>10</strong>” (4.84m x 1.86m widening to 2.40m)In beige/grey trim comprising wall/base cupboards, contrastingworktops, tiled splashbacks, stainless steel single drainer sink andmixer tap, stainless steel Zanussi built-in oven, Zanussi stainless steelgas hob with integrated cooker hood over, integrated Zanussidishwasher, Ideal Icos gas central heating boiler (in wall cupboard),tiled floor, UPVC double glazed front window, radiator and 2 appliancespaces.Lounge (rear) 15’2” x 12’11” (4.64m x 3.94m)With 2 radiators and UPVC double glazed doors/side screens to reargarden.First Floor LandingWith UPVC double glazed front window, side obscure UPVC doubleglazed window, double radiator, stairs to 2 nd floor and doors to:Bedroom Two (rear) 12’11” x 12’4” (3.94m x3.78m)With UPVC double glazed window and radiator.Bedroom Four (front) 11’1” x 6’3” (3.38m x1.91m)With UPVC double glazed window and radiator.Bathroom (inner) 6’9” x 6’2” (2.07m x 1.89m)With white suite comprising bath with shower over and tiled surroundand side shower screen, pedestal wash hand basin and tiledsplashback, w.c., radiator and shaver point.Second Floor LandingWith obscure UPVC double glazed side window, radiator, loft accessand doors to:Master Bedroom (rear) 15’5” x 12’11” (4.70m x3.95m)With UPVC double glazed window, radiator and doors to:
En8Suite (inner) 7’6” x 4’7” (2.28m x 1.41m)With white suite comprising large shower with screen and sliding door,pedestal wash hand basin and tiled splashback, w.c., radiator, shaverpoint and extractor.Bedroom Three (front) 11’9” x 9’4” (3.58m x2.84m)With UPVC double glazed window, radiator and door to airingcupboard with Range Tribune hot water storage system.Rear GardenHaving a paved patio with side path and gate to front, side tap,gravelled area, raised rear planting bed, fencing and with steps andgate access leading to the rear.Rear Single Garage 16’<strong>10</strong>” x 8’8” (5.15m x2.65m)With up and over door. There is a rear parking space in front of thegarage denoted by the number 39.Additional NoteWe understand that there is a service charge payable to cover the rearparking area.
Where tofind us:Worcester House64 Hagley <strong>Road</strong>STOURBRIDGEWest MidlandsDY8 1QDTel: 01384 396066Fax: 01384 379300The Cross OfficesSummerhillKINGSWINFORDWest MidlandsDY6 9JETel: 01384 287622Fax: 01384 400<strong>10</strong>6Homebuyer Survey and ValuationReports undertakenConditions under which these Particulars are issuedThe <strong>Lee</strong>, <strong>Shaw</strong> <strong>Partnership</strong> for themselves and for the vendors of this property whose agents they are givenotice that:8Kempson House<strong>10</strong>1 Worcester <strong>Road</strong>HAGLEYWest MidlandsDY9 0NGTel: 01562 888111Fax: 01562 888331) The particulars are set out as a general outline for the guidance of intending purchasers and do notconstitute, nor constitute part of an offer or contract.2) All descriptions, dimensions, references to condition and necessary permissions for use and occupation,and other details are given in good faith and believed to be correct, but any intending purchaser shouldnot rely on them as statements or representations of fact and must satisfy themselves by inspection,survey or otherwise as to the correctness of each of them.3) No person in employment of The <strong>Lee</strong>, <strong>Shaw</strong> <strong>Partnership</strong> has any authority to make or give representationor warranty whatsoever in relation to this property.4) Room sizes are approximate sizes only and should not be relied upon for the purpose of measuring ofmeasuring carpet sizes, appliances or items of furniture.5) Only those items mentioned in these Sales Particulars are included within the sale. However, certainfixtures and fittings may be purchased by separate negotiation.6) Fireplaces and Fire Surrounds 8 we would point out that prospective purchasers must satisfy themselveson the condition of such items or by way of survey.7) Whilst we endeavour to make our Sales Particulars accurate and reliable, if there is any point which is ofparticular importance to you, please contact the Office and we will be pleased to check the informationfor you.8) Artist/Architect impressions/elevations and Floor Plans are for illustrative purposes only, are not to scaleand the position and size of doors, windows and other features are approximate or may vary.The <strong>Lee</strong>, <strong>Shaw</strong><strong>Partnership</strong>www.leeshaw.com


