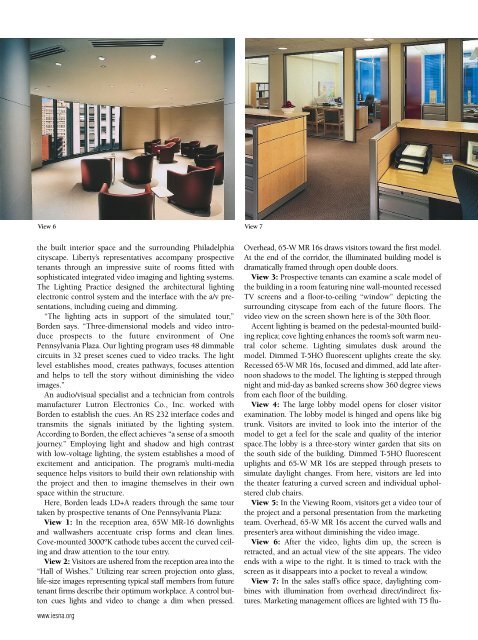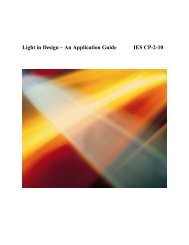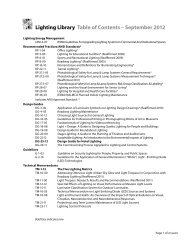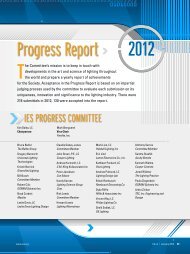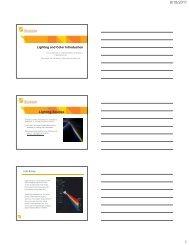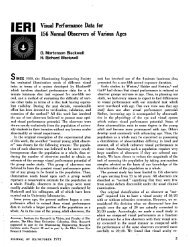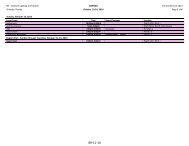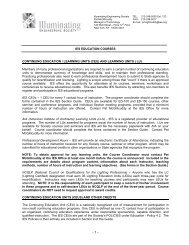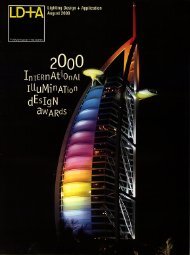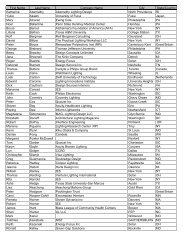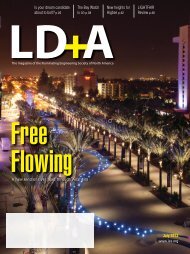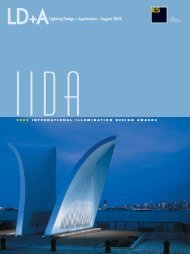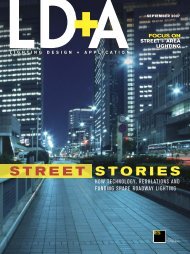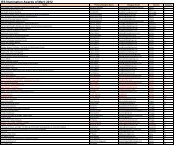You also want an ePaper? Increase the reach of your titles
YUMPU automatically turns print PDFs into web optimized ePapers that Google loves.
View 6 View 7the built interior space and the surrounding Philadelphiacityscape. Liberty’s representatives accompany prospectivetenants through an impressive suite of rooms fitted withsophisticated integrated video imaging and lighting systems.The Lighting Practice designed the architectural lightingelectronic control system and the interface with the a/v presentations,including cueing and dimming.“The lighting acts in support of the simulated tour,”Borden says. “Three-dimensional models and video introduceprospects to the future environment of OnePennsylvania Plaza. Our lighting program uses 48 dimmablecircuits in 32 preset scenes cued to video tracks. The lightlevel establishes mood, creates pathways, focuses attentionand helps to tell the story without diminishing the videoimages.”An audio/visual specialist and a technician from controlsmanufacturer Lutron Electronics Co., Inc. worked withBorden to establish the cues. An RS 232 interface codes andtransmits the signals initiated by the lighting system.According to Borden, the effect achieves “a sense of a smoothjourney.” Employing light and shadow and high contr<strong>as</strong>twith low-voltage lighting, the system establishes a mood ofexcitement and anticipation. The program’s multi-medi<strong>as</strong>equence helps visitors to build their own relationship withthe project and then to imagine themselves in their ownspace within the structure.Here, Borden leads LD+A readers through the same tourtaken by prospective tenants of One Pennsylvania Plaza:View 1: In the reception area, 65W MR-16 downlightsand wallw<strong>as</strong>hers accentuate crisp forms and clean lines.Cove-mounted 3000ºK cathode tubes accent the curved ceilingand draw attention to the tour entry.View 2: Visitors are ushered from the reception area into the“Hall of Wishes.” Utilizing rear screen projection onto gl<strong>as</strong>s,life-size images representing typical staff members from futuretenant firms describe their optimum workplace. A control buttoncues lights and video to change a dim when pressed.Overhead, 65-W MR 16s draws visitors toward the first model.At the end of the corridor, the illuminated building model isdramatically framed through open double doors.View 3: Prospective tenants can examine a scale model ofthe building in a room featuring nine wall-mounted recessedTV screens and a floor-to-ceiling “window” depicting thesurrounding cityscape from each of the future floors. Thevideo view on the screen shown here is of the 30th floor.Accent lighting is beamed on the pedestal-mounted buildingreplica; cove lighting enhances the room’s soft warm neutralcolor scheme. Lighting simulates dusk around themodel. Dimmed T-5HO fluorescent uplights create the sky.Recessed 65-W MR 16s, focused and dimmed, add late afternoonshadows to the model. The lighting is stepped throughnight and mid-day <strong>as</strong> banked screens show 360 degree viewsfrom each floor of the building.View 4: The large lobby model opens for closer visitorexamination. The lobby model is hinged and opens like bigtrunk. Visitors are invited to look into the interior of themodel to get a feel for the scale and quality of the interiorspace.The lobby is a three-story winter garden that sits onthe south side of the building. Dimmed T-5HO fluorescentuplights and 65-W MR 16s are stepped through presets tosimulate daylight changes. From here, visitors are led intothe theater featuring a curved screen and individual upholsteredclub chairs.View 5: In the Viewing Room, visitors get a video tour ofthe project and a personal presentation from the marketingteam. Overhead, 65-W MR 16s accent the curved walls andpresenter’s area without diminishing the video image.View 6: After the video, lights dim up, the screen isretracted, and an actual view of the site appears. The videoends with a wipe to the right. It is timed to track with thescreen <strong>as</strong> it disappears into a pocket to reveal a window.View 7: In the sales staff’s office space, daylighting combineswith illumination from overhead direct/indirect fixtures.Marketing management offices are lighted with T5 fluwww.iesna.org


