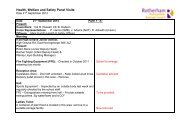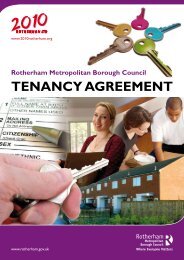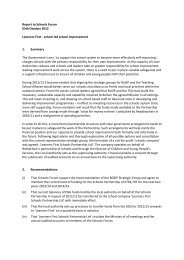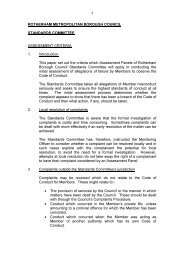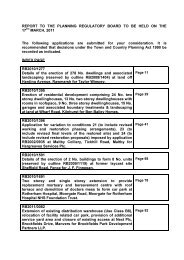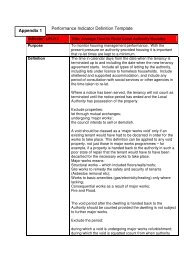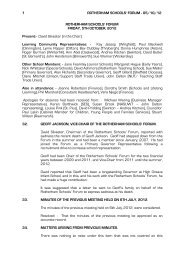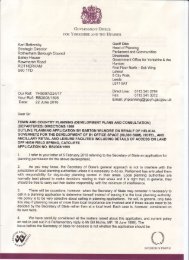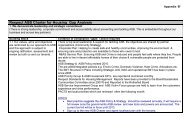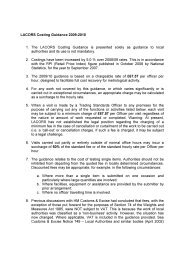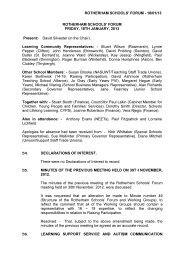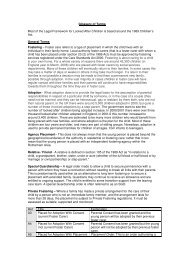Visit of Inspection - Meetings, agendas, and minutes - Rotherham ...
Visit of Inspection - Meetings, agendas, and minutes - Rotherham ...
Visit of Inspection - Meetings, agendas, and minutes - Rotherham ...
You also want an ePaper? Increase the reach of your titles
YUMPU automatically turns print PDFs into web optimized ePapers that Google loves.
Second FloorCommunity Room [82sqm]Mosque Office [18sqm]Third FloorMezzanine Prayer Hall – LadiesToiletsAblution spacesLadies Break out area & facilitiesAtrium BalconyCommunity RoomThe main entrance to the mosque is on Hall Street (as per the existing building). Aseparate ladies entrance to the east side <strong>of</strong> the building is also proposed with afurther separate entrance for community use on Hall Street which will enable themosque element <strong>of</strong> the building to the closed when not in use.The design <strong>of</strong> the mosque is that <strong>of</strong> traditional Islamic architecture; the designincorporates significant areas <strong>of</strong> glazing with windows proposed to all sides <strong>of</strong> themosque. A traditional ‘Iwan’ (Persian) entrance feature is proposed on Hall Street.The building also incorporates a large Minaret tower which is iconic <strong>of</strong> Islamicarchitecture <strong>and</strong> a dome on the ro<strong>of</strong> to be GRP clad in metal. The building itself isstepped in height with the entrance feature being the tallest element. In terms <strong>of</strong>heights, the building (to the tallest part) is 15.6 metres in height, to the dome on thero<strong>of</strong> is 22.8 metres in height with the minaret tower being 33 metres.The minaret is proposed to have a metal capping piece. The drawings do indicate anintegrated LCD information screen around the top. However, these screens willrequire separate advertisement consent <strong>and</strong> are not therefore being considered aspart <strong>of</strong> this application.In terms <strong>of</strong> materials, the majority <strong>of</strong> the external façade is proposed to be clad inporcelain ceramic tiles <strong>and</strong> a grey brick plinth is proposed to sit under the tiles atground level. In addition it is proposed to install photovoltaic panels on the ro<strong>of</strong>behind the parapet walls.External lighting <strong>of</strong> the building is proposed in a mix <strong>of</strong> both up <strong>and</strong> down lighting onthe facades <strong>of</strong> the building particularly to highlight certain features.The existing car park to the building is proposed to be retained with the addition <strong>of</strong>bicycle parking near the entrance to the Mosque. The supporting Design <strong>and</strong> AccessStatement indicates that there are currently 33 car parking spaces provided but withmanaged car parking (an attendant) this could extend to 43 parking spaces.Boundary treatment is proposed to comprise <strong>of</strong> a dwarf wall <strong>and</strong> railings to an overallheight <strong>of</strong> 1.8 metres.



