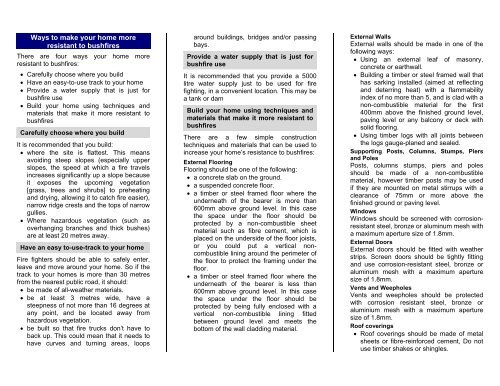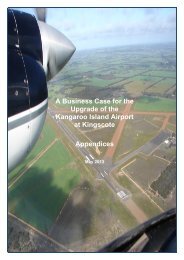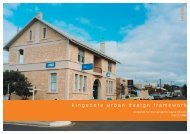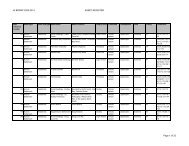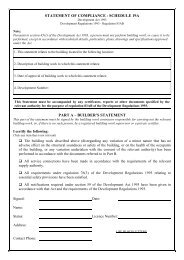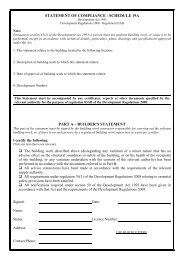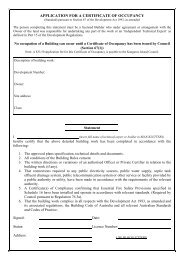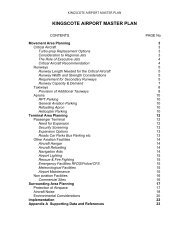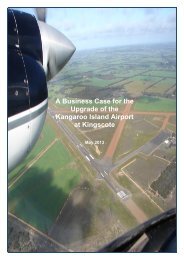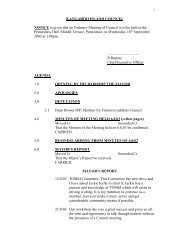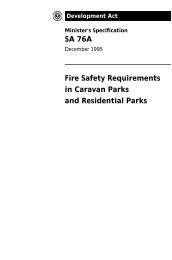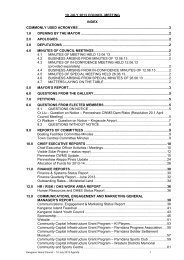Ways to make your home more resistant to bushfires - Kangaroo ...
Ways to make your home more resistant to bushfires - Kangaroo ...
Ways to make your home more resistant to bushfires - Kangaroo ...
You also want an ePaper? Increase the reach of your titles
YUMPU automatically turns print PDFs into web optimized ePapers that Google loves.
<strong>Ways</strong> <strong>to</strong> <strong>make</strong> <strong>your</strong> <strong>home</strong> <strong>more</strong><strong>resistant</strong> <strong>to</strong> <strong>bushfires</strong>There are four ways <strong>your</strong> <strong>home</strong> <strong>more</strong><strong>resistant</strong> <strong>to</strong> <strong>bushfires</strong>:• Carefully choose where you build• Have an easy-<strong>to</strong>-use track <strong>to</strong> <strong>your</strong> <strong>home</strong>• Provide a water supply that is just forbushfire use• Build <strong>your</strong> <strong>home</strong> using techniques andmaterials that <strong>make</strong> it <strong>more</strong> <strong>resistant</strong> <strong>to</strong><strong>bushfires</strong>Carefully choose where you buildIt is recommended that you build:• where the site is flattest. This meansavoiding steep slopes (especially upperslopes, the speed at which a fire travelsincreases significantly up a slope becauseit exposes the upcoming vegetation[grass, trees and shrubs] <strong>to</strong> preheatingand drying, allowing it <strong>to</strong> catch fire easier),narrow ridge crests and the <strong>to</strong>ps of narrowgullies.• Where hazardous vegetation (such asoverhanging branches and thick bushes)are at least 20 metres away.Have an easy <strong>to</strong>-use-track <strong>to</strong> <strong>your</strong> <strong>home</strong>Fire fighters should be able <strong>to</strong> safely enter,leave and move around <strong>your</strong> <strong>home</strong>. So if thetrack <strong>to</strong> <strong>your</strong> <strong>home</strong>s is <strong>more</strong> than 30 metresfrom the nearest public road, it should:• be made of all-weather materials.• be at least 3 metres wide, have asteepness of not <strong>more</strong> than 16 degrees atany point, and be located away fromhazardous vegetation.• be built so that fire trucks don’t have <strong>to</strong>back up. This could mean that it needs <strong>to</strong>have curves and turning areas, loopsaround buildings, bridges and/or passingbays.Provide a water supply that is just forbushfire useIt is recommended that you provide a 5000litre water supply just <strong>to</strong> be used for firefighting, in a convenient location. This may bea tank or damBuild <strong>your</strong> <strong>home</strong> using techniques andmaterials that <strong>make</strong> it <strong>more</strong> <strong>resistant</strong> <strong>to</strong><strong>bushfires</strong>There are a few simple constructiontechniques and materials that can be used <strong>to</strong>increase <strong>your</strong> <strong>home</strong>’s resistance <strong>to</strong> <strong>bushfires</strong>:External FlooringFlooring should be one of the following:• a concrete slab on the ground.• a suspended concrete floor.• a timber or steel framed floor where theunderneath of the bearer is <strong>more</strong> than600mm above ground level. In this casethe space under the floor should beprotected by a non-combustible sheetmaterial such as fibre cement, which isplaced on the underside of the floor joists,or you could put a vertical noncombustiblelining around the perimeter ofthe floor <strong>to</strong> protect the framing under thefloor.• a timber or steel framed floor where theunderneath of the bearer is less than600mm above ground level. In this casethe space under the floor should beprotected by being fully enclosed with avertical non-combustible lining fittedbetween ground level and meets thebot<strong>to</strong>m of the wall cladding material.External WallsExternal walls should be made in one of thefollowing ways:• Using an external leaf of masonry,concrete or earthwall.• Building a timber or steel framed wall thathas sarking installed (aimed at reflectingand deterring heat) with a flammabilityindex of no <strong>more</strong> than 5, and is clad with anon-combustible material for the first400mm above the finished ground level,paving level or any balcony or deck withsolid flooring.• Using timber logs with all joints betweenthe logs gauge-planed and sealed.Supporting Posts, Columns, Stumps, Piersand PolesPosts, columns stumps, piers and polesshould be made of a non-combustiblematerial, however timber posts may be usedif they are mounted on metal stirrups with aclearance of 75mm or <strong>more</strong> above thefinished ground or paving level.WindowsWindows should be screened with corrosion<strong>resistant</strong>steel, bronze or aluminum mesh witha maximum aperture size of 1.8mm.External DoorsExternal doors should be fitted with weatherstrips. Screen doors should be tightly fittingand use corrosion-<strong>resistant</strong> steel, bronze oraluminum mesh with a maximum aperturesize of 1.8mm.Vents and WeepholesVents and weepholes should be protectedwith corrosion <strong>resistant</strong> steel, bronze oraluminium mesh with a maximum aperturesize of 1.8mm.Roof coverings• Roof coverings should be made of metalsheets or fibre-reinforced cement, Do notuse timber shakes or shingles.
• All gaps under corrugations in the sheetroofing should be sealed or protected inone of the following ways:o fully sarking the roof.o covering gaps with a corrosion<strong>resistant</strong>steel or bronze mesh with amaximum aperture size of 1.8mm.o using a profiled metal sheet.o using a neoprene seal orcompressed mineral wool.• Cappings on sheet roofing should be preformedor the gaps between the cappingand the sheeting should be sealed orprotected.• Tiled roofs should be fully sarked with aflammability index of no <strong>more</strong> than 5,including the ridge, and the sarking shouldbe located directly beneath the battens.Eaves and Fascias• The roof/wall junction should be sealedwith a fascia and eaves lining or the gapsbetween the rafters at the line of the wallshould be sealed with a non-combustiblematerial.• Penetrations through the roof cladding forvent pipes and the like should be sealedwith a non-combustible collar or fireretardantsealant.SkylightsSkylights and other shafts through the roofspace should be sealed with a noncombustiblesleeve or lining. Thermoplasticsheet in a metal frame may be used, providedthat the diffuser at ceiling level is made ofwire or <strong>to</strong>ughened glass in a metal frame.Openings in ventilated skylights should becovered with corrosion <strong>resistant</strong> steel orbronze mesh with a maximum aperture sizeof 1.8mm.Roof Ventila<strong>to</strong>rsAll components of roof ventila<strong>to</strong>rs, includingrotary ventila<strong>to</strong>rs, should be made of noncombustiblematerial and have their openingsprotected by corrosion <strong>resistant</strong> steel orbronze mesh with a maximum aperture sizeof 1.8mm.Gutters and DownpipesMaterials or devices used <strong>to</strong> s<strong>to</strong>p leavescollecting in gutters should have aflammability index of no <strong>more</strong> than 5.Service Pipes (water and gas)Piping for water and gas supplies should beburied at least 300mm below the finishedground level, or be made of metal.Verandahs and DecksVerandahs and decks should be made ofconcrete and the posts, columns orsupporting walls must be adequatelyprotected. If you want a timber deck, the gapsbetween the boards should be no smallerthan 5mm. So that a fire under the deck canbe put out. The perimeter of the deck shouldnot be enclosed.<strong>Kangaroo</strong> Island CouncilPhone: 08 8553 4500Fax: 08 8553 2885Email: kicouncil@kicouncil.sa.gov.auWeb: www.kangarooisland.sa.gov.auPO Box 121Kingscote SA 5223Information GuidePlanning & Building


