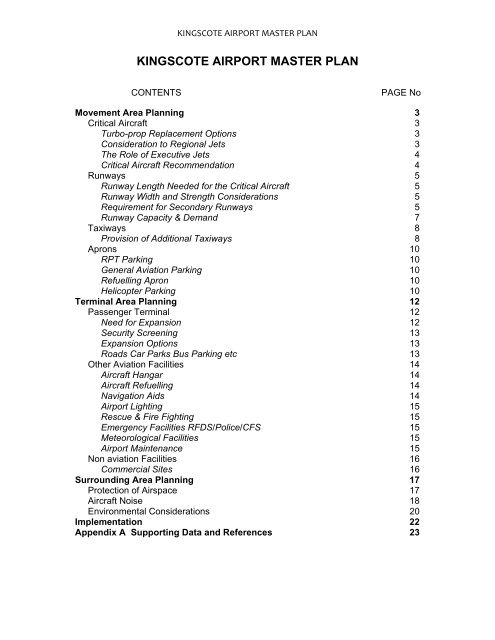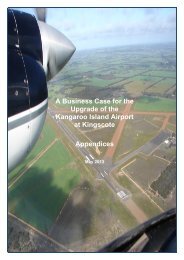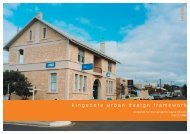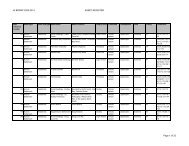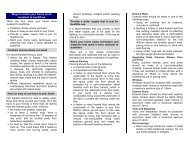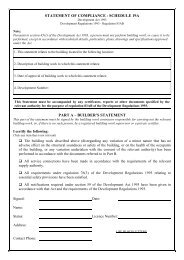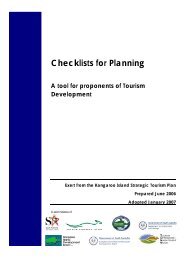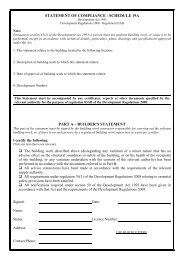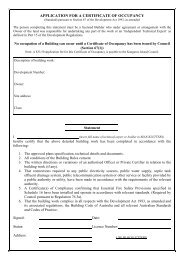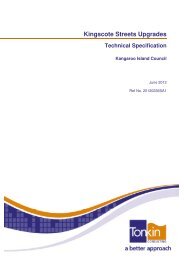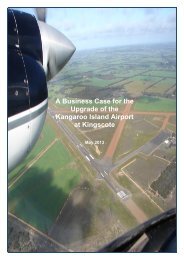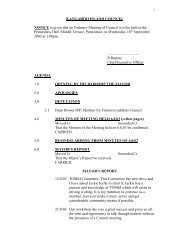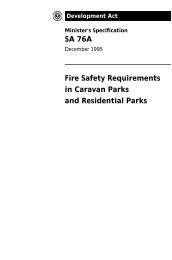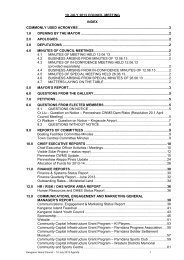Kingscote Airport Master Plan Apr 2010 - Kangaroo Island Council
Kingscote Airport Master Plan Apr 2010 - Kangaroo Island Council
Kingscote Airport Master Plan Apr 2010 - Kangaroo Island Council
Create successful ePaper yourself
Turn your PDF publications into a flip-book with our unique Google optimized e-Paper software.
KINGSCOTE AIRPORT MASTER PLAN<br />
KINGSCOTE AIRPORT MASTER PLAN<br />
CONTENTS<br />
PAGE No<br />
Movement Area <strong>Plan</strong>ning 3<br />
Critical Aircraft 3<br />
Turbo-prop Replacement Options 3<br />
Consideration to Regional Jets 3<br />
The Role of Executive Jets 4<br />
Critical Aircraft Recommendation 4<br />
Runways 5<br />
Runway Length Needed for the Critical Aircraft 5<br />
Runway Width and Strength Considerations 5<br />
Requirement for Secondary Runways 5<br />
Runway Capacity & Demand 7<br />
Taxiways 8<br />
Provision of Additional Taxiways 8<br />
<strong>Apr</strong>ons 10<br />
RPT Parking 10<br />
General Aviation Parking 10<br />
Refuelling <strong>Apr</strong>on 10<br />
Helicopter Parking 10<br />
Terminal Area <strong>Plan</strong>ning 12<br />
Passenger Terminal 12<br />
Need for Expansion 12<br />
Security Screening 13<br />
Expansion Options 13<br />
Roads Car Parks Bus Parking etc 13<br />
Other Aviation Facilities 14<br />
Aircraft Hangar 14<br />
Aircraft Refuelling 14<br />
Navigation Aids 14<br />
<strong>Airport</strong> Lighting 15<br />
Rescue & Fire Fighting 15<br />
Emergency Facilities RFDS/Police/CFS 15<br />
Meteorological Facilities 15<br />
<strong>Airport</strong> Maintenance 15<br />
Non aviation Facilities 16<br />
Commercial Sites 16<br />
Surrounding Area <strong>Plan</strong>ning 17<br />
Protection of Airspace 17<br />
Aircraft Noise 18<br />
Environmental Considerations 20<br />
Implementation 22<br />
Appendix A Supporting Data and References 23
KINGSCOTE AIRPORT MASTER PLAN<br />
LIST OF TABLES AND FIGURES<br />
TABLES<br />
Table 1 Possible Future Critical Aircraft<br />
Table 2 Wind Speed by Direction and Percentage of Time<br />
Table 3 Terminal Area Estimates<br />
Table 4 Building Site Acceptability Based On Aircraft Noise Levels<br />
Table 5 List of Future Development Items and Associated Triggers<br />
FIGURES<br />
Figure 1 Overall Layout Showing Runway Taxiway and <strong>Apr</strong>on Development<br />
Figure 2 Long term Development of the Terminal Area and <strong>Apr</strong>on<br />
Figure 3 Identification of Potential Commercial Sites<br />
Figure 4 Single Event Noise Contours for Saab 340/F50/Dash8<br />
Figure 5 Stormwater Drainage and Flora Areas
KINGSCOTE AIRPORT MASTER PLAN<br />
Movement Area <strong>Plan</strong>ning<br />
The following study looks seeks to provide a planned approach to development at <strong>Kingscote</strong><br />
<strong>Airport</strong> over the next 15-20 years.<br />
Critical Aircraft<br />
The critical aircraft for master planning purposes can be defined as the largest aircraft likely<br />
to use the aerodrome on a regular basis. Currently the turbo prop Saab 340 with 34<br />
passenger seats fills this role. Although larger aircraft may occasionally visit <strong>Kingscote</strong>, they<br />
do not have a key role in the current economics of the airport and therefore are not<br />
considered critical in terms of provision of infrastructure.<br />
In 15-20 years time, the Saab 340’s are unlikely to be operating due to their age; production<br />
ceased in 1999. Similarly the Fokker F50 with 50-58 passenger seats, currently flying to<br />
several ports in South Australia, ceased production in 1996. At the end of the 15-20 year<br />
master planning period, the newest Saab 340s will be over 25 year old. By this time, the<br />
number of permitted load cycles from landings, pressurisation, are likely to have been<br />
exceeded and the aircraft retired.<br />
Turbo-prop Replacement Options<br />
A replacement turbo prop is unlikely to be in the range of an 18 to 34 seat capacity, as worldwide,<br />
there are no such aircraft in production. Aerospatiale ATR 42, ATR 72 and Bombardier<br />
Q400, are currently the only turbo prop airliners being made. These models range from 44 to<br />
78 passenger seats.<br />
Aircraft of this type will fit into the existing infrastructure at <strong>Kingscote</strong> without the need for<br />
significant changes to the aircraft pavement. The increased seating capacity will potentially<br />
lead to increased congestion in the terminal especially if passengers from more than one<br />
flight are using the facility simultaneously.<br />
Looking at the forecasts in the <strong>Kingscote</strong> <strong>Airport</strong> Strategic <strong>Plan</strong>, the predicted passenger<br />
movements are estimated to range from 84,000 to 156,000 per annum by the year 2023/24<br />
(these are totals of the arrivals and departures). The passenger numbers equate to between<br />
3 to 6 flights daily using a 50 seat aircraft with 70% seat occupancy.<br />
Consideration to Regional Jets<br />
For short haul routes, turbo prop aircraft are significantly more cost effective than jets as they<br />
use around 30% less fuel. The speed advantage of the jet is largely negated when flying<br />
short stage lengths as the time spent boarding, taxiing, taking off and landing takes up a<br />
large portion of the flight time. Government regulations currently require greater security<br />
checks for regular passenger jets. Adding time for the higher level of passenger and<br />
possibly baggage screening, the overall travel time between Adelaide and <strong>Kingscote</strong> could<br />
increase if jets were introduced.<br />
Regional jets operating in Australia include the Embraer EMB 170 (70-78 seats) operated by<br />
Airnorth and Virgin and the EMB 190 (108-118 pax seats) operated by Virgin. Because of<br />
inefficiencies with short haul routes, these aircraft would only operate into <strong>Kingscote</strong> if there<br />
were sufficient passenger numbers flying direct to other ports such as Melbourne or Sydney.<br />
The passenger numbers in the Strategic <strong>Plan</strong> forecasts equate to between 1.5 to 3 flights<br />
daily of a 100 seat aircraft with a 70% seat occupancy.<br />
3
KINGSCOTE AIRPORT MASTER PLAN<br />
South Australian based passengers are likely to prefer Adelaide as their port of origin while<br />
International and interstate passengers may have a preference for either Melbourne or<br />
Sydney. So even if half the passengers originated from interstate, it only generates 1.5<br />
flights per day using optimistic forecast. The demand is unlikely to warrant an expected<br />
capital outlay of between $10M and $20M for infrastructure needed to allow introduction of<br />
regional jets.<br />
So at this stage unless there is significant shift in passenger demand, it is unlikely we will see<br />
regional jets operating regularly into <strong>Kingscote</strong> within the 15 to 20 year <strong>Master</strong> <strong>Plan</strong> study<br />
period.<br />
The Role of Executive Jets<br />
These aircraft currently operate on an occasional basis into <strong>Kingscote</strong>, primarily servicing the<br />
high end resort market. Provided operating times do not clash with scheduled flights, the<br />
existing passenger facilities at <strong>Kingscote</strong> will generally be satisfactory.<br />
The ability of the aircraft pavements to cope with increased loads and tyre pressures<br />
becomes an issue when larger corporate jets such as the Gulfstream IV are proposed.<br />
Those aircraft requiring stronger pavements, greater runway lengths etc, may need to look at<br />
alternatives as their numbers are unlikely to generate enough revenue to the airport through<br />
landing charges to justify additional infrastructure solely for these occasional aircraft.<br />
Details of the weight and passenger capacity of existing and possible future aircraft for<br />
<strong>Kingscote</strong> are listed in Table 1:<br />
Critical Aircraft Recommendation<br />
Based on known and predicted passenger trends, a turbo prop aircraft with a seating<br />
capacity range of approximately 50 to 80 appears to be the most likely choice to replace the<br />
current Saab 340 commuter fleet. The 50-80 seat aircraft typically have a wingspan of<br />
around 30m and a fuselage length of 35m. Some growth in size may occur; both<br />
Aerospatiale and Bombardier have plans for 90 seat stretched versions of the ATR 72 and<br />
Q400 models respectively, but they will remain within the Code 3C criterion which permits up<br />
to 36m wingspan. Either way, the current apron and terminal facilities can be expanded to<br />
accommodate all potential Code 3C turbo prop aircraft.<br />
Table 1 Possible Future Critical Aircraft<br />
TURBO PROP Max Weight kg Passengers<br />
Saab 340 (production ceased 1999) 13,200 34-36<br />
Fokker F50 (production ceased 1996) 20,820 up to 58<br />
Bombardier Dash 8 300 (production ceased 2008) 18,860 50-56<br />
ATR 42 500 18,600 44-50<br />
ATR 72 22,970 62-74<br />
Bombardier Q400 (Dash 8 400) 29,260 68-78<br />
JETS<br />
Embraer ERJ 170 35,990 70-78<br />
Fokker F100 (production ceased 1999) 41,730 107<br />
BAE 146 300 (production ceased 2000) 44,230 87<br />
Embraer ERJ 190 (comparison only – beyond <strong>Master</strong> <strong>Plan</strong>) 50,790 108-118<br />
Airbus 320 (comparison only – beyond <strong>Master</strong> <strong>Plan</strong>) 77,000 148-180<br />
Boeing B737 800 (comparison only – beyond <strong>Master</strong> <strong>Plan</strong>) 79,230 162-175<br />
4
KINGSCOTE AIRPORT MASTER PLAN<br />
Runways<br />
Runway Length Needed for the Critical Aircraft<br />
In broad terms, a runway length of approximately 1600m is needed for turbo prop regional<br />
airliners such as the Q400. Regional jets such as the Embraer 170, need around 1800m<br />
while B737/A320 domestic jet aircraft require in the order 2000m of runway. Refer Appendix<br />
A.<br />
The actual length needed will depend primarily on the aircraft model and the destination<br />
stage length (the longer the stage length means the aircraft has to carry more fuel which<br />
adds to the weight which increases the length requirement). Within the master planning 15<br />
year time frame, it is unlikely stage lengths longer than <strong>Kingscote</strong> direct to Melbourne or<br />
Sydney will be needed. The runway lengths noted above would be suitable for <strong>Kingscote</strong>-<br />
Melbourne/Sydney.<br />
The existing 1402m main runway 01/19 can be increased to 1524m while remaining inside<br />
the existing runway strip and clearway area (marked by the white gable markers). Further<br />
lengthening in the order of 220m is available within the aerodrome boundary to the south if<br />
needed.<br />
An extension to the north beyond the current clearway is unavailable due to the presence of<br />
Arranmore Road and a requirement to maintain an obstacle clear gradient over vehicles.<br />
So it is possible to have a runway length of 1740m without the need for land acquisition,<br />
although some clearing of trees on the adjacent properties will be needed.<br />
A future runway length of 1740m has been adopted for the 15 year <strong>Master</strong> <strong>Plan</strong>.<br />
Runway Width and Strength Considerations<br />
The existing 30m runway width is sufficient for turbo prop and jet aircraft including Embraer<br />
170. Boeing B737 and Airbus A320 models are also approved to operate off 30m runways.<br />
The existing sealed aircraft pavements were constructed to Fokker F27 standard at a<br />
maximum weight 20,000kgs. The pavements will require significant strengthening to cater<br />
for the heavier turbo prop aircraft through application of additional layers of crushed gravels<br />
and bituminous resurfacing. The heavier jets require much stronger pavements and possible<br />
consideration to asphalt surfacing, although some regional ports (Broome, Gove and Hervey<br />
Bay) cater for B737 services with only spray sealed runways. Strengthening of drainage<br />
culverts that run beneath the main runway will also be needed.<br />
Requirement for Secondary Runways<br />
The percentage of time an aircraft can use a runway without restriction due to cross winds, is<br />
termed the runway wind useability. The allowable cross wind tolerance increases as the size<br />
of aircraft increases.<br />
CASA does not specify a wind useability level; it is left to pilots to operate their aircraft within<br />
the specified allowable cross wind. ICAO Annex 14 1 recommends the number and<br />
orientation of runways should provide a usability of not less than 95% for the aeroplanes that<br />
the airport is intended to serve.<br />
1 Annex 14 –the International Standards and Recommended Practices” Aerodromes” Annex<br />
14 to the Convention on International Civil Aviation Volume I Aerodrome Design and<br />
Operations<br />
5
KINGSCOTE AIRPORT MASTER PLAN<br />
For planning purposes the limiting cross-wind component recommended for use in Annex 14<br />
is:<br />
− 37 kph (20 kt) for aircraft whose reference field length 2 is 1500m or over,<br />
− 24 kph (13 kt) for aircraft whose reference field length is 1200m or up to 1500m; and,<br />
− 19 kph (10 kt) for aircraft whose reference field length is less than 1200m.<br />
(ICAO Annex 14 2004)<br />
2 Reference Field Length is the minimum field length required for take-off at maximum<br />
certificated take-off mass, sea level, standard atmospheric conditions, still air and zero<br />
runway slope.<br />
The previous <strong>Master</strong> <strong>Plan</strong> found the main 01/19 runway had a useability of 94.2% based on<br />
a 24 kph allowable cross wind. Couper Technics 1997<br />
All the critical aircraft mentioned in this study have a cross wind capability in excess of 24<br />
kph, so the existing runway by itself can be considered suitable in terms of wind useability.<br />
Additional runways have been constructed at<br />
<strong>Kingscote</strong>, primarily to cater for light aircraft when<br />
winds on the main runway are unsuitable.<br />
The addition of the 06/24 and 15/33 runways<br />
increases the useability of the aerodrome to 99.74%<br />
for aircraft with a cross wind capability of 24 kph.<br />
Couper Technics 1997.<br />
Updated wind data was obtained from Bureau of<br />
Meteorology as shown in Table 2 overleaf.<br />
The data relates wind speed and direction to the<br />
percentage of time and for the occurrence.<br />
The wind data in Table 2 has been collated for the 9am and 3pm periods to represent typical<br />
operating periods, as opposed to a 24 hour average, where the results can be skewed as<br />
little activity occurs at night, particularly by small aircraft. Winds are also less intense at<br />
night.<br />
Keys aspects that can be drawn from the wind data include:<br />
−<br />
−<br />
−<br />
the majority of wind favours the north south runway;<br />
the strongest winds occur in the afternoon and are from a westerly direction; and,<br />
the data reinforces the findings of the 1997 <strong>Master</strong> <strong>Plan</strong>.<br />
The data confirms the current layout is appropriate in providing adequate cross wind<br />
useability for current and future aircraft likely to use <strong>Kingscote</strong> <strong>Airport</strong>.<br />
6
KINGSCOTE AIRPORT MASTER PLAN<br />
Table 2 Wind Speed by Direction and Percentage of Time<br />
9AM N NNE NE ENE E ESE SE SSE S SSW SW WSW W WNW NW NNW Total<br />
Calm 7.40<br />
1–5 km/h 0.29 0.13 0.22 0.16 0.24 0.09 0.18 0.20 0.35 0.31 0.60 1.01 0.84 0.51 0.11 0.20 5.46<br />
6–10 km/h 0.90 0.79 0.77 0.57 0.86 0.46 0.60 0.64 0.95 1.25 1.78 2.86 3.87 1.54 0.59 0.59 19.00<br />
11–15 km/h 1.61 1.26 0.88 0.55 1.14 0.99 1.04 0.92 1.61 1.63 0.93 1.76 2.69 0.75 0.64 0.84 19.26<br />
16–20 km/h 1.28 0.84 0.66 0.37 0.82 0.70 0.79 0.86 1.45 0.90 0.77 0.79 1.83 0.57 0.49 0.82 13.95<br />
21–25 km/h 1.59 0.93 0.59 0.38 1.04 1.21 1.83 1.48 1.61 1.21 1.06 1.45 1.74 0.53 0.79 1.15 18.62<br />
26–30 km/h 0.97 0.40 0.07 0.16 0.55 0.86 1.41 1.06 1.36 0.57 0.49 0.71 0.81 0.42 0.51 0.66 11.03<br />
31–35 km/h 0.20 0.05 0.09 0.16 0.46 0.22 0.22 0.22 0.16 0.24 0.27 0.20 0.18 0.42 3.12<br />
36–40 km/h 0.09 0.02 0.02 0.02 0.04 0.15 0.11 0.16 0.20 0.18 0.15 0.16 0.20 0.22 0.09 1.81<br />
>40 km/h 0.02 0.02 0.02 0.05 0.02 0.09 0.02 0.02 0.02 0.02 0.02 0.04 0.35<br />
TOTAL 6.96 4.38 3.19 2.27 4.76 4.53 6.49 5.55 7.73 6.38 6.01 8.98 12.24 4.75 3.56 4.82 100.00<br />
3PM N NNE NE ENE E ESE SE SSE S SSW SW WSW W WNW NW NNW Total<br />
Calm 0.11<br />
1–5 km/h 0.02 0.02 0.02 0.04 0.02 0.02 0.02 0.02 0.02 0.02 0.20<br />
6–10 km/h 0.58 0.57 0.29 0.24 0.31 0.15 0.22 0.15 0.15 0.18 0.18 0.20 0.24 0.07 0.20 0.22 3.95<br />
11–15 km/h 2.17 1.75 1.72 1.52 1.95 0.55 0.91 0.71 1.11 0.68 0.53 0.24 0.62 0.46 0.60 1.19 16.71<br />
16–20 km/h 1.79 1.44 1.35 1.61 2.19 0.68 1.53 1.11 1.10 0.79 0.58 0.37 0.84 0.69 0.75 0.93 17.75<br />
21–25 km/h 1.94 1.50 0.91 0.73 1.48 0.58 2.94 3.21 2.45 2.08 1.41 0.99 1.30 1.75 1.55 1.26 26.08<br />
26–30 km/h 1.17 0.31 0.18 0.13 0.37 0.29 2.63 3.34 1.81 2.45 1.42 0.75 1.44 1.68 1.30 1.02 20.29<br />
31–35 km/h 0.35 0.05 0.07 0.02 0.02 0.86 1.28 0.58 0.89 0.69 0.47 0.82 0.84 0.55 0.27 7.78<br />
36–40 km/h 0.20 0.04 0.02 0.04 0.37 0.55 0.37 0.69 0.68 0.46 0.71 0.64 0.37 0.16 5.28<br />
>40 km/h 0.04 0.04 0.16 0.09 0.18 0.16 0.33 0.29 0.44 0.11 1.84<br />
TOTAL 8.26 5.68 4.55 4.24 6.39 2.26 9.52 10.52 7.67 7.95 5.68 3.82 6.28 6.58 5.42 5.08<br />
Bureau of Meteorology October 2009 via climate.sa@bom.gov.au<br />
100.00<br />
Runway Capacity & Demand<br />
Regional 50 seat airliners, predicted to operate into <strong>Kingscote</strong> during the <strong>Master</strong> <strong>Plan</strong> time<br />
frame, are likely to confine landings and take offs to the main runway 01/19, as the other<br />
runways are unsealed and are of insufficient length.<br />
The capacity of a single runway free of taxying and air traffic restrictions, is approximately<br />
200,000 movements per annum. US Federal Aviation Administration Advisory Circular AC<br />
150/5060-5. Previously the RPT traffic peaked at around 6,000 yearly movements using<br />
Saab 340 (34 seats) and Cessna 404 (9 seats) aircraft. The 2024/25 Optimistic Forecast of<br />
156,158 annual passengers will require less than 5000 movements by a 50 seat aircraft at<br />
70% occupancy. Therefore a single main runway will easily cope with the optimistic forecast<br />
in RPT traffic.<br />
General aviation aircraft accounted for nearly 4000 annual movements in 2008/09. AVDATA<br />
<strong>Airport</strong> Usage Analysis. No data is available of predicted general aviation traffic. The BTRE<br />
web site provides a breakdown of the general aviation hours flown nationally from 1994-<br />
2007. The data shows an annual growth rate of just 0.52% in that period. Bureau of<br />
Infrastructure, Transport and Regional Economics via http://www.bitre.gov.au/info 2008.<br />
Assuming <strong>Kingscote</strong> performs far better than the national average, with a growth of 5% per<br />
annum for master planning purposes, around 8000 annual general aviation movements can<br />
be generated by 2024/25.<br />
The optimistic combined total of Regular Public Transport and general aviation movements<br />
at 13,000 per annum remains well below the airport capacity. The numbers show it is<br />
unlikely there will be aircraft delays due to lack of airfield capacity within and well beyond the<br />
master plan time frame.<br />
7
KINGSCOTE AIRPORT MASTER PLAN<br />
Taxiways<br />
Provision of Additional Taxiways<br />
International planning guidelines show parallel taxiway facilities are needed when aircraft<br />
operations reach 30,000 – 60,000 movements per annum. ICAO <strong>Airport</strong> <strong>Plan</strong>ning Manual<br />
Part 1 While the <strong>Kingscote</strong> numbers are well below the 30,000 threshold, some conflict may<br />
occur if movements increase and aircraft predominantly use the main runway for takeoff,<br />
landings and backtracking.<br />
Departing aircraft enter runway 01/19 at the northern end via a short sealed taxiway. For<br />
takeoffs to the north the aircraft must backtrack the full length of the runway to reach the<br />
southern end. Delays can occur due to the time the back-tracking aircraft occupies the<br />
runway. A similar situation occurs when incoming aircraft land from the north and run<br />
through to the southern end of runway 01/19. These aircraft then perform a 180 degree turn<br />
and backtrack to the northern end to the taxiway exit point.<br />
An alternative is to transit via the 15/33 runway which gives similar taxying distances and<br />
brings aircraft into the western side of the apron. This is an ideal arrangement as it promotes<br />
flow across the apron rather that having single entry / exit which can add to congestion. The<br />
downside is that many aircraft will avoid using the unsealed 15/33 runway and the western<br />
taxiway (Taxiway B) due to potential stone chip damage. Sealing of runway 15/33 and<br />
Taxiway B would overcome the problem and provide the airport with an effective parallel<br />
taxiway, overcoming the need for aircraft to back track on the main runway.<br />
Other delays can occur to aircraft on approach with ground based aircraft backtrack to the<br />
northern end of runway 01/19. Extending the runway further to the north will increase the<br />
time of backtracking. Provision of a short section of parallel taxiway from the sealed taxiway<br />
to the northern end of the runway would enhance the airport layout and has therefore been<br />
included in this <strong>Master</strong> <strong>Plan</strong>.<br />
General aviation aircraft will use all runways and taxiways available provided the pilot<br />
accepts operations off unsealed surfaces. Sealing of runway 15/33 is expected to promote<br />
increased use of the facility. Access to the general aviation parking areas on the western end<br />
of the apron can be from either Taxiway Bravo which connects from the northern end of<br />
runway 15/33 or via the RPT apron and Taxiway A which connects to the northern end of<br />
Runway 01/19. The busy area for these aircraft is likely the section of taxiway adjoining the<br />
edge of the general aviation apron. By making the area wide enough to incorporate possible<br />
passing lanes, congestion of general aviation traffic can be avoided.<br />
Sealing of Taxiway Bravo would compliment the sealing of runway 15/33 to provide a<br />
bituminised taxying option for aircraft operating between the apron and the southern end of<br />
runway 01/19.<br />
A possible long term taxiway layout is shown at Figure 1.<br />
8
KINGSCOTE AIRPORT MASTER PLAN<br />
Figure 1 Overall Layout Showing Runway Taxiway and <strong>Apr</strong>on Development<br />
9
KINGSCOTE AIRPORT MASTER PLAN<br />
<strong>Apr</strong>ons<br />
RPT Parking<br />
The existing apron has space provision for:<br />
− 1 x BAe 146 (eastern apron extension);<br />
− 3 x Saab and 1 x Dash8/Saab 1 x RFDS PC 12 (main apron); and,<br />
− 3 x Cessna 402 or equivalent (western apron extension).<br />
The overall length of the apron is approx 300m with a depth of 57m from the edge of the<br />
passenger walkway to the centreline of the apron edge taxiway. Increasing the depth by up<br />
10m would allow unrestricted parking and taxiway access for aircraft with wingspans of 30m.<br />
An additional 6m extension would allow unrestricted taxiway access and parking for Code<br />
3C 3 aircraft including the Q400 and EMB 170 etc.<br />
Figure 2 overleaf illustrates how the existing apron can be extended to the east, west and<br />
south to a size well in excess of the predicted parking demand.<br />
General Aviation Parking<br />
A sealed area for general aviation parking is provided at the western end of the existing RPT<br />
apron. A grassed area provides additional space further west of the seal. It is suggested the<br />
entire area from the western end of the apron be set aside for future general aviation use as<br />
shown on Figure 2. Areas east of the apron could be utilised to accommodate future<br />
demands for long term RPT and corporate jet parking.<br />
Refuelling <strong>Apr</strong>on<br />
Currently aircraft refuelling is not available to aircraft operators at <strong>Kingscote</strong> <strong>Airport</strong>. A gravel<br />
pavement to the south of the general aviation apron has been used on occasion for storage<br />
of drum and above ground tank fuel for private and emergency use; for example during bush<br />
fires used to replenish fire bomber aircraft. The current location fits in well with long-term<br />
expansion of the adjacent apron facilities and has therefore been retained in this <strong>Master</strong><br />
<strong>Plan</strong>. Note the refuelling of RPT aircraft, if ever required, would take place on the RPT apron<br />
as discussed under Aircraft Refuelling.<br />
Helicopter Parking<br />
There is no regular helicopter flying out of <strong>Kingscote</strong>. Growth in either the tourism or mining<br />
sectors may see some increase in activity. Helicopter parking is provided south of the apron<br />
(a) near the illuminated wind indicator and (b) east of the fuel storage area. Within the time<br />
frame of the master plan there is no indication for additional space beyond the area already<br />
provided. Refer Figure 2 overleaf<br />
3<br />
The <strong>Airport</strong> Reference Code is described by International Civil Aviation Organisation<br />
(ICAO) as a system that relates the characteristics of <strong>Airport</strong>s to specifications that are<br />
suitable for the aeroplanes that are intended to operate from these <strong>Airport</strong>s. The code<br />
number relates to the aeroplane reference field length, the code letter is based on the<br />
aeroplane wingspan and outer main gear wheel span. Note that determination of the<br />
aeroplane reference field length is solely for the selection of the code number and is not<br />
intended to influence the actual runway length provided.<br />
10
KINGSCOTE AIRPORT MASTER PLAN<br />
Figure 2 Long Term Development of the Terminal Area and <strong>Apr</strong>on<br />
11
KINGSCOTE AIRPORT MASTER PLAN<br />
Terminal Area <strong>Plan</strong>ning<br />
Passenger Terminal<br />
The existing terminal has a floor space of approximately 300 square metres and features two<br />
check-in areas, a combined departure lounge / arrivals hall, toilet facilities, hire car booths,<br />
airline office space and external baggage makeup and reclaim areas.<br />
Need for Expansion<br />
The <strong>Kingscote</strong> <strong>Airport</strong> Strategic <strong>Plan</strong> estimates passenger movements to range from 84,000<br />
to 156,000 per annum by 2023/24 (these are totals of the arrivals and departures). The<br />
passenger numbers equate to between 3 and 6 flights daily of a 50 seat aircraft with a 70%<br />
seat occupancy.<br />
In broad terms the aircraft would require a terminal area of approximately 530 square metres<br />
increasing to 880 square metres for two 50 seater aircraft arriving simultaneously. Table 3<br />
provides for a breakdown of how the broad area estimates were determined.<br />
Table 3 Terminal Area Estimates<br />
Design Aircraft 1 or 2 x 50 seat regional airliner Area M2 Area M2<br />
No of passenger based on 80% load factor 40 Pax 80 Pax<br />
Baggage Check in and ticketing<br />
40% of pax @2.0m 2 16 32<br />
allowance for .5 friend/ passenger @1.5m 2 12 24<br />
+ 10% circulation 3 6<br />
Check in Counters allow 2 or 3 @ 2.5 wide by 4m 30 45<br />
Baggage make up<br />
Security baggage X ray pax scan<br />
Include operator allow area 4m x 10m 40 40<br />
Security office space allow 12m 2 12 12<br />
Secured Gate Lounge<br />
100% of pax @1.5m 2 60 120<br />
allowance for 0.3 friend /passenger @1m 2 18 36<br />
add 20% circulation 31 31<br />
Baggage Reclaim<br />
baggage breakdown passengers @1.2m 2 48 96<br />
allowance for 0.3 friend /passenger @1m 2 12 24<br />
add 20% circulation 12 24<br />
Arrivals Hall<br />
pax @1.25m 2 50 100<br />
allowance for .3 friend /passenger @1m 2 12 24<br />
add 20% circulation 15 25<br />
Miscellaneous<br />
Concessions 30 50<br />
Airline offices 30 60<br />
Toilets 40 50<br />
<strong>Plan</strong>t allow 40m2 30 40<br />
Entrance airlock 30 40<br />
TOTAL AREA (internal) 531 879<br />
12
KINGSCOTE AIRPORT MASTER PLAN<br />
The existing terminal would require expansion and rearrangement to cater for increased<br />
passenger loads. The present layout can become congested even with Saab operations.<br />
For example the existing check-in desks are at opposite ends of terminal, designed for a 2-<br />
airline operation. The current schedules consist of a single airline operation, so one of the<br />
desks remains vacant. Only the eastern check in is use; it can become overcrowded due to<br />
(a) a lack of building depth for queuing, (b) conflict between the check-in queues and access<br />
to the public toilets (c) conflict between the check-in queues and the baggage reclaim.<br />
Security Screening<br />
There are no dedicated facilities for security checking of passenger or baggage at <strong>Kingscote</strong><br />
<strong>Airport</strong>. Long term planning will need to include allowance for screening passengers and<br />
carry-on baggage, as well as having provision for checked bag screening.<br />
The requirement to introduce increased security measures rests with the Office of Transport<br />
Security which is part of the Department of Infrastructure, Transport, Regional Development<br />
and Local Government. At the time of writing, only jet RPT services are subject to passenger<br />
and baggage screening. That may change with the release of the Aviation White Paper that<br />
is expected to be released early <strong>2010</strong>. The White Paper may recommend introducing<br />
security controls based on aircraft size rather than the method of propulsion.<br />
Expansion Options<br />
A previous study by Woodhead Australia produced plans for a revised terminal expanded to<br />
680 square metres and included improvements comprising;<br />
− new check in and departure lounge at the western end of the building;<br />
− new airline office space and baggage make up area at the western end;<br />
− new café souvenir shop and food preparation area in the centre of the building; and ,<br />
− new arrivals lounge and under-cover baggage retrieval at the eastern end.<br />
The plans did not include space for passenger or baggage screening, although with some<br />
modifications and area increase, the design could be readily modified to include provision for<br />
security checking if required by change in regulations.<br />
The Woodhead Australia plans show the existing terminal can be expanded twice the current<br />
area, with additional space available for further extensions if needed. Figure 2 shows<br />
adequate space is available for very long term expansion that would provide sufficient<br />
terminal sizing even for jet aircraft. A building depth of 30m and a length of well over 100m is<br />
available for future development if required.<br />
Similarly, sufficient space is available to meet supporting landside infrastructure including<br />
and upgraded road and carpark network.<br />
Roads Car Parks Bus Parking etc<br />
Figure 2 shows the areas available for vehicle and bus parking to cater for optimistic growth<br />
in terminal use. Parking will comprise space for rental car, private vehicles, long term<br />
parking. Bus parking can be accommodated separately in a dedicated area on the either<br />
side of the terminal pending demand and future terminal layouts.<br />
Stakeholder input identified pedestrian hazards due to traffic speeds past the terminal.<br />
Future terminal development planning will need to include a road network that provides<br />
improved pedestrian safety while catering for increasing growth. This may include road<br />
realignment and provision of calming devices to slow vehicle operating in front of the<br />
terminal.<br />
13
KINGSCOTE AIRPORT MASTER PLAN<br />
Other Aviation Facilities<br />
Aircraft Hangar<br />
The existing hangar at <strong>Kingscote</strong> is for low-level usage is used for aircraft storage rather than<br />
maintenance workshop facilities. For long term planning light aircraft hangars should be<br />
linked to the western end of the apron as shown on Figure 2.<br />
To economise on available space and minimise supporting infrastructure, small hangars say<br />
less than 225m 2 , should be grouped into blocks, with each block capable of supporting 6-10<br />
aircraft; as opposed to having 10 small individual buildings.<br />
If an unexpected demand for general aviation parking occurs additional apron could be<br />
developed south of the apron into the grassed area set aside for helicopter parking. The<br />
helicopter area consists of a grassed area marked with cones which could easily be<br />
relocated further east if required<br />
Aircraft Refuelling<br />
There are no current facilities for refuelling RPT aircraft as these traditionally fly between<br />
Adelaide and <strong>Kingscote</strong>. The short stage length makes it cheaper to refuel on the mainland.<br />
Should longer RPT flights be introduced, such as to Melbourne or Sydney there may be<br />
requirement for fuel. For an apron with free-moving parking positions; as opposed to fixed<br />
aerobridge positions, the use of mobile tankers offers the most adaptable method.<br />
Fixed fuel hydrants are expensive to install and often end up being in an incorrect location<br />
when a change to the aircraft model operating occurs. A tank connected to a bowser and<br />
hose reel, while quite common, can only reach a parking position within 30m of the bowser<br />
due to limitations on the hose reel length. This places the bowser in close proximity to the<br />
terminal which is detrimental to safety as well as aesthetics. A remote location is of little use<br />
to aircraft parking in front of the terminal. For this reason a remote storage facility with<br />
mobile tankers is suggested.<br />
The RPT fuel storage and tanker accommodation could be located in the precinct of the<br />
existing general aviation fuel storage located 180m off the southwest corner of the apron.<br />
The facility is suitably located clear of existing and future areas needed for aircraft parking<br />
and has therefore been retained in this <strong>Master</strong> <strong>Plan</strong>. Being located airside it allows refuelling<br />
tankers to access aircraft without the need for passing through security. External bridging<br />
tanker deliveries, operating on an infrequent basis, could be escorted airside as required.<br />
Navigation Aids<br />
<strong>Kingscote</strong> is currently equipped with a non-directional beacon (NDB) located in the northwest<br />
part of the airport. The NDB is owned and operated by AirServices Australia. The range of<br />
the NDB is listed as 35NM (60NM over water). NDBs are old equipment and were previously<br />
mentioned in terms of eventual replacement, possibly with satellite based technology.<br />
However there have been no recent announcements from AirServices Australia on this issue,<br />
so it is presumed the NDB will remain on the present site for the life of the equipment.<br />
A non-precision GPS approach is available for instrument landings from the north onto<br />
runway 19. Provision of a GPS approach to the main runway from the south is a possible<br />
future option. It does not require any ground-based installations, and terrain clearance is<br />
already protected to the non-precision approach standard.<br />
14
KINGSCOTE AIRPORT MASTER PLAN<br />
The <strong>Master</strong> <strong>Plan</strong> concludes that under current regulations, the increase in size of RPT<br />
aircraft from 34 to 50 passenger seats, or the introduction of jet aircraft does not introduce a<br />
requirement for new navigational aids.<br />
<strong>Airport</strong> Lighting<br />
<strong>Kingscote</strong> is equipped with low intensity runway edge lights. Pilot slope guidance on<br />
approach is provided to both ends of the main runway with an Abbreviated “T” Visual<br />
Approach Slope Indicator System A-TVASIS. There is no additional slope guidance lighting<br />
needed to allow introduction of larger 50 seat or jet aircraft. <strong>Council</strong> may need to eventually<br />
replace the A-TVASIS with a Precision Approach Path Indicator (PAPI) the modern<br />
equivalent of the VASIS should parts for the former become scarce and maintenance<br />
becomes overly expensive.<br />
The remainder of the airport lighting comprising low-intensity, runway and taxiway lights, has<br />
recently been upgraded to the current standards. It is unlikely there will be a demand to<br />
upgrade the current lighting within the <strong>Master</strong> <strong>Plan</strong> time frame, other than provision for<br />
additional flood lighting to compliment any future expansion of the apron areas used at night.<br />
Rescue & Fire Fighting<br />
Fire Fighting Services are required when an aerodrome which has more than 350,000<br />
passengers in a year MOS Part 139H-Standards Applicable to the Provision of Aerodrome<br />
Rescue and Fire Fighting Services. The optimistic growth forecast shows passenger<br />
numbers to be around 156,000 in 2024/25. Dedicated on airport fire fighting facilities are<br />
therefore not required within the <strong>Master</strong> <strong>Plan</strong> time-frame.<br />
Emergency Facilities RFDS/Police/CFS<br />
Sufficient space airside will be set aside for allocation of an open area for bush fire response<br />
teams. Facilities include replenishment water tanks and fuel storage for fire fighting.<br />
Possible locations can be developed on any open grassland areas that are clear of<br />
movement areas with access to water supply and the external road network for emergency<br />
service access.<br />
Meteorological Facilities<br />
A field weather station comprising anemometer, Stevenson screen, ceilometer (cloud height<br />
detector), visibility metre and rain gauge, is located on airside south of the apron. The<br />
location provides ready access for observers from the building area. The site remains clear<br />
of likely future use by aircraft and is therefore suitable for long term use. Should the Bureau<br />
of Meteorology require larger building installations a remote location possibly to the east of<br />
runway 01/19 would be appropriate.<br />
<strong>Airport</strong> Maintenance<br />
<strong>Airport</strong> maintenance facilities vehicles equipment and materials are located north of the area<br />
set aside for future terminal, roads and car parks. The facilities can remain without<br />
interference to development although for long term planning, new permanent facilities should<br />
be located clear of the terminal and carpark precinct. A possible site is in the north western<br />
sector of the airport.<br />
15
KINGSCOTE AIRPORT MASTER PLAN<br />
Non aviation Facilities<br />
Commercial Sites<br />
Stakeholder inputs did not identify significant development options other than rental car<br />
facilities see above and a possible tourism information centre.<br />
It is suggested the entire sector of land north of runway 06/24 and within the northern extent<br />
of runways 15/33 and 01/19 should give priority to future use associated with aircraft and<br />
passenger handling and supporting infrastructure. Future commercial facilities located within<br />
the area marked in pink on Figure 2 should be placed clear of possible areas for terminal<br />
road and carpark development.<br />
Long term non-aviation development could take place as shown in Figure 3 in the large<br />
areas to the western side of runway 15/33 and clear of the 06/24 approach and takeoff area,<br />
and clear of the NDB navaid. Additional development east of runway 01/19, again clear of<br />
the 06/24 approach and takeoff area is possible without interference to the long term aviation<br />
use of the airport as shown in Figure 3.<br />
Figure 3 Identification of Potential Commercial Sites<br />
16
KINGSCOTE AIRPORT MASTER PLAN<br />
Surrounding Area <strong>Plan</strong>ning<br />
Aircraft flight paths into <strong>Kingscote</strong> will either follow straight into the northern end of runway<br />
01/19 for aircraft arriving from Adelaide or follow a left hand circuit to the southern end. The<br />
unsealed and shorter cross runways will be used less frequently and generally only by<br />
smaller aircraft less than 5700kg. Aircraft flying crosswind, downwind and base legs will<br />
generally be operating within a 2.5 km radius from the runway end in use, or within a 5km<br />
radius in the case of the larger RPT aircraft.<br />
Protection of Airspace<br />
Height control of objects and structures within the vicinity of the airport is needed to protect<br />
airspace from obstacles that would otherwise make use of the airport unviable for aircraft<br />
operations. A set of plane surfaces, the Obstacle Limitation Surface (OLS) defines the<br />
allowable height of objects and structures within the approach-take off, side transition and<br />
circling areas. The OLS for the various aircraft types and flying condition (i.e. visual,<br />
instrument, day and night) are defined in the CASA Manual of Standards Part 139-<br />
Aerodromes.<br />
The existing OLS is protected for Code 3 aircraft operating non-precision approaches into the<br />
main runway. Code 3 aircraft includes the turbo prop regional airliners ATR 42/75, Saab<br />
340, Q400 etc and regional jets such as the BAe 146 and Embraer 170. Note the EMB 190<br />
which is a stretched version of the E170 is listed as by CASA Code 4 as are the Airbus A320<br />
and Boeing B737 models.<br />
For Code 3 aircraft the approach and take areas extends 15km out from the end of the<br />
runway end (2500m for Code 2) rising at a gradient of 2% from the runway ends. A<br />
horizontal circling area extends on a radius of 4000m from the main runway ends at a height<br />
of 45m above the aerodrome. The limit of the horizontal surface connects to a conical<br />
surface rising at a rate pf 5% for a further 75m of elevation. These plane surfaces form the<br />
basis of the <strong>Kingscote</strong> <strong>Airport</strong> OLS.<br />
Subject to adjustment for an increase in the length of the main runway, the existing OLS for<br />
the main runway meets the design parameters for the critical aircraft. It is suggested a<br />
planning OLS be prepared to include the extended runway lengths needed for the critical<br />
aircraft as identified in this <strong>Master</strong> <strong>Plan</strong>.<br />
A building height map is incorporated into the <strong>Kangaroo</strong> <strong>Island</strong> Development <strong>Plan</strong> May 2009,<br />
to assist in protecting the airport against possible airspace intrusion. Minor adjustments to<br />
the main runway length are unlikely to effect the Development <strong>Plan</strong> Maps although this<br />
aspect needs to be confirmed.<br />
The 15/33 and 06/24 runways are protected to Code 2 non-precision approach standard.<br />
While the wind data shows larger Code 3 aircraft do not require additional runway usability,<br />
upgrading runway 15/33 to Code 3 standard for daytime use is simply a matter of widening<br />
the approach and take off inner edge from 80 to 90m. This would legitimise the use of this<br />
runway for Saab 340 and equivalent aircraft and give some increased flexibility to the airport<br />
layout. It would also make sense as the 15/33 runway is recommended for sealing in the<br />
long term, to provide additional taxiway access between the apron and the southern end of<br />
the main runway. The runway, already 30m wide, could easily be transformed into a Code 3<br />
facility.<br />
17
KINGSCOTE AIRPORT MASTER PLAN<br />
Aircraft Noise<br />
The Australian Noise Exposure Forecast (ANEF) system is used to determine potential<br />
aircraft noise around Australian airports. The ANEF system uses the sum of predicted<br />
aircraft noise events over an average day to determine the forecast noise exposure level.<br />
For airports with low traffic volumes and no jet activity, noise footprints generated by the<br />
ANEF model often barely go beyond the airport boundary. This can give a perception that<br />
aircraft noise does not occur in areas where residents do in fact experience aircraft noise<br />
albeit on an infrequent basis. An alternative approach is to compare the frequency and<br />
extent of individual noise events to the Building Site Acceptability provided in AS 2021<br />
Acoustics - Aircraft Noise Intrusion - Building Siting and Construction as shown in the<br />
following Table.<br />
Table 4 Building Site Acceptability Based On Aircraft Noise Levels<br />
Aircraft noise level expected at building site, dB(A)<br />
20 or less flights per day Greater than 20 flights per day<br />
Building site Acceptable Conditionally<br />
acceptable<br />
Unacceptable Acceptable<br />
Acceptable<br />
Conditionally<br />
Unacceptable<br />
House, home<br />
unit, flat, 90 85<br />
caravan park<br />
Hotel, motel,<br />
Hostel,<br />
95 90<br />
Public Buildings<br />
Commercial<br />
building<br />
< 90 90 to 100 > 100 90<br />
Light Industrial < 95 95 to 105 > 105 100<br />
Heavy Industrial No limit No limit No limit No limit No limit No limit<br />
For the purpose of this <strong>Master</strong> <strong>Plan</strong> the following assumptions have been made:<br />
− the maximum size aircraft regularly servicing <strong>Kingscote</strong> within a 15 year time frame will<br />
be F50/Q400;<br />
− the aircraft arrivals and departures will follow the extended runway centreline for duration<br />
of noticeable noise levels; and,<br />
− traffic numbers using the cross runways are so low that aircraft noise is unlikely to impact<br />
on the community which remains well clear of the flight paths for this runway.<br />
Australian Standard AS 2021 Acoustics - Aircraft noise intrusion - Building Siting and<br />
Construction provides noise level tables dB(A) for aircraft representative of the design aircraft<br />
i.e. the Saab / F50 / Dash 8 aircraft. A plot of the single event contours is shown on the<br />
following plan at Figure 4. Note the Dash 8- Q400 is rated quieter than the aircraft listed in<br />
AS 2021 so the noise level shown overleaf can be considered a worst case scenario.<br />
The plan shows the extent of individual noise contours of the larger aircraft (expected to be<br />
less than 20 flights per day) do not extend to the population centres. Similarly general<br />
aviation aircraft operations even if exceeding 20 flights per day, remain clear of population<br />
centres. In order to avoid future noise problems it is recommended that noise sensitive<br />
development such as residential areas be kept clear of the 80 dB(A) contours shown on the<br />
plan. Where a proponent wishes to construct individual dwellings within the 80 dB(A) zone<br />
consideration to the use of noise control features in the design as per the recommendations<br />
contained AS 2021 is suggested.<br />
18
KINGSCOTE AIRPORT MASTER PLAN<br />
Figure 4 Single Event Noise Contours for Saab 340/F50/Dash8<br />
19
KINGSCOTE AIRPORT MASTER PLAN<br />
Environmental Considerations<br />
Off-<strong>Airport</strong> Land Use<br />
Areas close to the airport need to be managed to ensure hazards to aircraft are not created<br />
through poor planning or management practices. Developments such as landfills, feedlots,<br />
sewage lagoons, and some agricultural activities can attract large numbers of birds so<br />
appropriate planning controls and management practices are needed.<br />
There is also a need to prevent obstacle intrusion into airspace not only through the control<br />
of man made structures but also the control of trees especially in areas close to the runway<br />
ends. Aircraft approach, takeoff and side transitional areas are continually for monitored tree<br />
growth, which if left uncontrolled would increase the risks of flying and reduce aircraft<br />
payloads. In normal circumstances regular trimming takes place without any significant loss.<br />
In the period beyond the master plan time frame, should runway lengthening be required,<br />
some tree removal will be necessary.<br />
At the northern end of the main runway, the takeoff surface is already protected for the<br />
ultimate runway end through the use of an extended clearway, so continuation of the existing<br />
tree trimming programme will also meet long term requirements.<br />
At the southern end, the takeoff fight path is over open farm land with isolated native trees. It<br />
is unlikely land acquisition will be needed as any foreseeable runway extension will remain<br />
within the existing aerodrome boundary. A runway extension would necessitate only the<br />
removal / trimming of a limited number of trees. The effect could be readily offset by<br />
replacement planting in areas clear of future flight paths<br />
Protection of flora and fauna<br />
The airport has substantial tracts of land containing native plants, some which are rare or<br />
endangered species and are subsequently monitored by the Department of Environment and<br />
Heritage. The areas are shown overleaf on <strong>Plan</strong> on Figure 5 and are clear of the parts of<br />
the runway required for future aviation development.<br />
Heritage<br />
There are no known areas on the airport containing items of cultural or heritage significance.<br />
Stormwater discharge<br />
Stormwater runoff from buildings and aprons travels via open unlined channels and<br />
underground pipes to discharge points at the aerodrome perimeter. From here the water<br />
flows via creeks and dams and eventually to open sea east of the aerodrome.<br />
Increased stormwater runoff from building and pavement development within the master plan<br />
time frame is unlikely to generate sufficient change to warrant installation of new drainage<br />
systems. The most likely outcome would be a need to widen some of the existing channels<br />
where necessary to increase short term runoff detention.<br />
The absence of industrial activities suggests the problem of pollutants entering the system is<br />
minimal. On exception would be if refuelling is introduced on areas that can flow into<br />
stormwater drains. In these cases controls such as interceptor pits, plate separators etc can<br />
be incorporated into facility designs in order to minimise the risk of pollution.<br />
Land acquisition<br />
This <strong>Master</strong> <strong>Plan</strong> does not foresee a need to acquire additional airport land within the next 15<br />
years.<br />
20
KINGSCOTE AIRPORT MASTER PLAN<br />
Figure 5 Stormwater Drainage and Flora Areas<br />
21
KINGSCOTE AIRPORT MASTER PLAN<br />
Implementation<br />
The following lists to possible future <strong>Airport</strong> development to take place within and beyond the<br />
15 year master planning horizon.<br />
Table 5 List of Future Development Items and Associated Triggers<br />
Development<br />
Item<br />
Terminal expansion<br />
RPT apron and<br />
taxiway development<br />
Expanded access<br />
road and carpark<br />
facilities.<br />
Engineering<br />
services:<br />
Sealed general<br />
aviation apron<br />
Aviation fuel storage<br />
facility<br />
Helicopter Parking<br />
Hangar development<br />
Commercial<br />
development<br />
Sealing taxiway<br />
Bravo<br />
Sealed taxiway to<br />
northern end of<br />
runway 01/19<br />
Extension to runway<br />
01/19<br />
Sealing 15/33<br />
runway<br />
Freight facilities<br />
Strengthening of<br />
culverts beneath<br />
aircraft pavements<br />
Land acquisition for<br />
runway extension<br />
Possible Triggers / Drivers<br />
Existing terminal does not meet either:<br />
− space requirements of increased passenger numbers from<br />
introduction of larger aircraft;<br />
− passenger demand for food an beverage facilities; and,<br />
− compliance with changed security regulation and / or<br />
disabled access etc.<br />
Part of infrastructure required for new passenger terminal<br />
development.<br />
New demands for bus parking from expanded tourism market<br />
Supporting infrastructure required for expanded passenger<br />
terminal development.<br />
Supporting infrastructure needed for expansion of the passenger<br />
terminal.<br />
Increased use results in unacceptable level of deterioration to the<br />
grassed surface and or a need to provide all weather general<br />
aviation pavements.<br />
Mobile tankers needed to service expanded RPT operations.<br />
General aviation demand for AVTUR and AVGAS fuels via self<br />
service card operated system.<br />
Existing unsealed area unable to cope with increasing demand.<br />
Sealed pavement required.<br />
Market demand for additional undercover storage for weather<br />
protection.<br />
Market demand.<br />
Feasible use of currently space that is clear of known aviation<br />
requirement<br />
Increased demand from general aviation development. Also<br />
seen as complimentary development to sealing of runway 15/33<br />
Increased congestion due to back tracking to the northern end<br />
and / or extension to the northern end of runway 01/19.<br />
Introduction of larger critical aircraft than predicted, or longer<br />
stage lengths i.e. direct flights to interstate ports.<br />
Congestion on runway due to increased traffic. Need for<br />
additional taxiway link when aircraft movements exceed 30,000<br />
per annum.<br />
Expanded marketing of island products for example aquaculture<br />
or agriculture product requires rapid deliver by air.<br />
Introduction of heavier wheel loads above those applied by the<br />
predicted critical aircraft.<br />
Introduction of jet RPT services<br />
Possible<br />
Timeframe<br />
5 years<br />
plus<br />
5 years<br />
plus<br />
5 years<br />
plus<br />
5 years<br />
plus<br />
5 years<br />
plus<br />
0-15 years<br />
5 years<br />
plus<br />
5 years<br />
plus<br />
5 years<br />
plus<br />
5 years<br />
plus<br />
15 years<br />
plus<br />
15 years<br />
plus<br />
15 years<br />
plus<br />
15 years<br />
plus<br />
15 years<br />
plus<br />
15 years<br />
plus<br />
22
KINGSCOTE AIRPORT MASTER PLAN<br />
Appendix A Supporting Data and References<br />
A1<br />
Indicative requirements for Q400 aircraft received via email<br />
from Mario Cipollone, Manager Flight Technical, Qantaslink<br />
to Peter Francis<br />
date 5 October 2009<br />
Email advice from Mario Cipollone, Manager Flight Technical, Qantaslink confirmed a runway<br />
length of 1550m would be ideal for the Dash 8 Q400. A 60m clearway should be provided with a<br />
takeoff clear gradient of 1.9% over obstacles.<br />
Additional information<br />
Sealed Runway Width<br />
30m<br />
Runway Strip Width<br />
150m ‐ 90m graded.<br />
Taxiway Width<br />
18m sealed plus low strength taxiway shoulders.<br />
Pavement Classification Number Flexible C (medium) strength sub‐grade : 18.5<br />
Tyre Pressure Rating<br />
973 kPa<br />
Runway Slope


