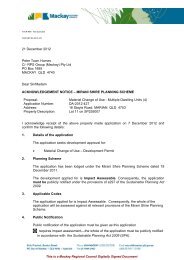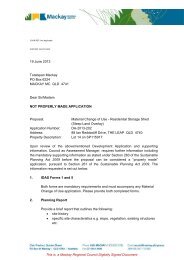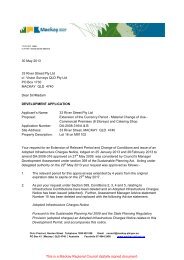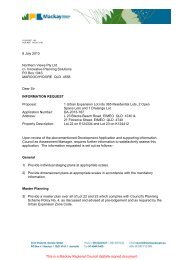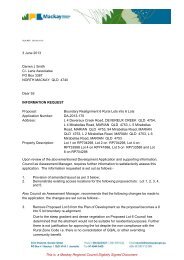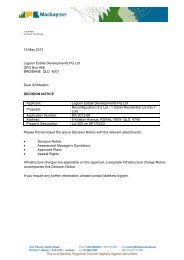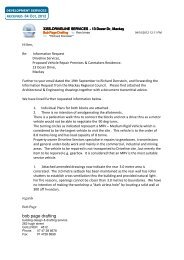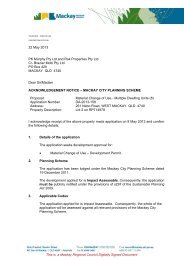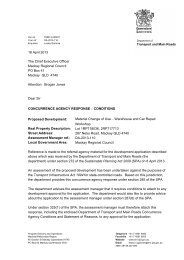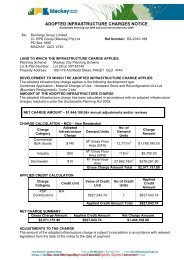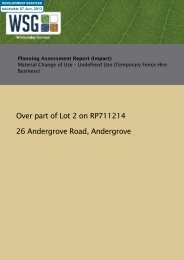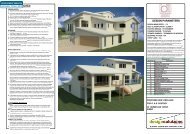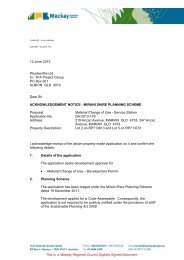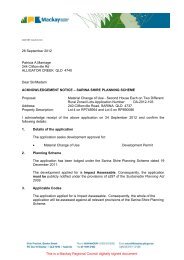174 Habana Wharf Road, Habana - Applications - Queensland ...
174 Habana Wharf Road, Habana - Applications - Queensland ...
174 Habana Wharf Road, Habana - Applications - Queensland ...
- No tags were found...
Create successful ePaper yourself
Turn your PDF publications into a flip-book with our unique Google optimized e-Paper software.
Planning Assessment Report (Code)Reconfiguration of a Lot (Boundary Realignment)<strong>174</strong> <strong>Habana</strong> <strong>Wharf</strong> <strong>Road</strong>, <strong>Habana</strong>Lot 1 on RP704381, Lot 4 on SP184579,Lot 3 on SP132696 and CP1326961Any reference details and dates etc go here in this style / ©THG 2008Space for clientlogo.Delete if notrequired.Height - 19.25mm
Document ManagementDocument InformationJob Number: 30065Document Title:Planning Assessment ReportDocument Reference (if appropriate): R – P - 01AuthorsName (Initial) Title DatePrepared: FL Town Planner 13/01/13Reviewed: DF Senior Town Planner 6/02/13Reviewed:Reviewed:Release InformationVersion Date Released Pages Affected RemarksV1.0 15/02/2013 All Initial releaseContact DetailsAll queries regarding this document should be directed to the undersigned in the first instance.Planning ManagerGreg ConnorsProject ManagerFelicity LaubTelephone: (07) 3666 4700 Telephone: (07) 4951 2911Email: gregc@thg.com.au Email: flaub@wsgroup.com.auFax:Mobile:Fax:Mobile:2©THG 2008
1.0 Table of Contents1.0 Table of Contents __________________________________________________________________________ 32.0 Executive Summary _________________________________________________________________________ 42.1 Site Details __________________________________________________________________________ 42.2 Application Details __________________________________________________________________ 43.0 Introduction ________________________________________________________________________________ 63.1 Overview ____________________________________________________________________________ 64.0 Proposal ___________________________________________________________________________________ 74.1 Subject Site Analysis ________________________________________________________________ 74.2 Proposed Lot Layout ________________________________________________________________ 84.3 Referral Summary ___________________________________________________________________ 94.4 Adopted Infrastructure Charges _____________________________________________________ 95.0 Planning Framework & Assessment ________________________________________________________ 105.1 Assessment Framework ____________________________________________________________ 105.2 Mackay, Isaac and Whitsunday Regional Plan ________________________________________ 105.3 Mackay City Planning Scheme_______________________________________________________ 105.4 Planning Scheme Assessment _______________________________________________________ 115.5 Relevant State Planning Policies _____________________________________________________ 155.6 Relevant Planning Scheme Policies __________________________________________________ 156.0 Conclusion of Assessment _________________________________________________________________ 166.1 Summary __________________________________________________________________________ 167.0 Appendices _______________________________________________________________________________ 177.1 IDAS Application Forms ____________________________________________________________ 177.2 Locality Plans ______________________________________________________________________ 187.3 Registered Plans ___________________________________________________________________ 197.4 Certificates of Title _________________________________________________________________ 207.5 Proposal Plan ______________________________________________________________________ 217.6 Searches ___________________________________________________________________________ 223©THG 2008
2.0 Executive Summary2.1 Site DetailsReal Property DescriptionAddressAreaOwnersEasement(s)Existing UsesLocal Government AuthorityMIW Regional Planning DesignationPlanning Scheme ZoneLocality and PrecinctLot 1 on RP704381, Lot 4 on SP184579, Lot 3 onSP132696 and CP on SP132696.<strong>Habana</strong> <strong>Wharf</strong> <strong>Road</strong>, <strong>Habana</strong>139.396haJoseph and Philippa AbelaSamuel and Stephen SchembriNilCattle grazing and cane farmingMackay Regional CouncilRegional Landscape and Rural Production AreaRuralMackay Hinterland Locality and Reliance CreekPrecinct2.2 Application DetailsDevelopment TypeIDAS ProcessLevel of AssessmentProposal SummaryReferral AgenciesDevelopment Permit for a Reconfiguration of a Lot(Boundary Realignment – 4 lots into 3 lots)Development PermitAssessable Development (Code Assessment)The primary purpose of this application is torealign the boundaries of two lots. In doing so, theCommunity Management Scheme will be abolishedand the common property converted to an accesseasements.The following <strong>Queensland</strong> Government Agencieswill be referred this Development Application:ConcurrenceAgencyDEHPInterestCoastal Management DistrictDAFFDNRMFish Habitat AreaStrategic Cropping LandApplicantApplicant's RepresentativeJoseph & Philippa AbelaFelicity Laub4©THG 2008
Relevant Plan(s)Whitsunday SurveysPO Box 158MACKAY QLD 474030065P01 Revision C, prepared by WhitsundaySurveys and dated 1/2/135©THG 2008
3.0 Introduction3.1 OverviewWhitsunday Surveys makes this development application on behalf of Joseph and Phyllis Abela for aDevelopment Permit for a Reconfiguration of a Lot (Boundary Realignment) over Lot 1 on RP704381,Lot 4 on SP184579, Lot 3 on SP132696 and CP on SP132696 at <strong>Habana</strong> <strong>Wharf</strong> <strong>Road</strong>, <strong>Habana</strong>.The primary purpose of the application is to realign the dividing boundary between Lots 1 and 4,which has been in the incorrect position for at least 80 years. The difference between the location ofthe fence and the property boundary is approximately 2.185ha, upon which area the owners of Lot 4have constructed a shed and located a bore. Refer to Figure 1 below. A secondary purpose is todispose of the Community Title Scheme that binds Lots 2 and 3 and common property. This actionmust occur in order to realign the boundaries of the lots, as discussed further below.Figure 1: MiMaps aerial photography shows the difference between the property boundary and thefenced boundary.The proposal is a minor development application which complies with the relevant provisions of theMackay City Planning Scheme and State Planning Policies. Based on the below report, it is requestedthat Council favourably consider this application.6©THG 2008
4.0 Proposal4.1 Subject Site AnalysisThe following comments are made with respect to details of the subject properties regarding theirfeatures and the immediate vicinity:The properties adjoin coastal wetlands to the north which are identified as WetlandManagement Areas by the DNRM. This area is also a designated Conservation Estate.The properties contain areas of Remnant Vegetation Containing of Concern RegionalEcosystems and Remnant Vegetation that is a Least Concern Regional Ecosystem. Note thatarea subject to the boundary realignment contains non-remnant vegetation.The properties are both contained within the Coastal Management District and contain areas ofgeneral and high ecological significance. They are also at risk of storm tide inundation andare erosion prone.A declared Heritage Place is located within west of Lot 4 on SP184579. The heritagedesignation protects the <strong>Habana</strong> Tramline Causeway and <strong>Wharf</strong> Site (Place ID 602749), datingback to 1882-1901. The boundaries to be realigned are located about 1km east of theheritage place and as such, the realignment will not have any impact on this heritage place.As the heritage place is not located within the subject land, referral is not triggered.The properties adjoin a Declared Fish Habitat Area (Sand Bay).Refer to the Searches in Appendix 7.6Mr Samuel John Schembri and Mr Stephen Paul Schembri own Lot 1 on RP704381 as tenants incommon. The property is used for sugar cane production and does not contain any encumbrances.Mr Joseph Abela and Mrs Philippa Mariana Abela own Lot 4 on SP184579 as joint tenants. Theproperty is not encumbered. The property is used for cattle grazing. The Abela’s also own Lot 3 onSP132696 and the common property. Lot 3 contains a house and ancillary structures and thecommon property contains the driveway to both Lots 3 and 4.The common property and driveway to the dwelling on Lot 4 (proposed Lot 41), is in excellentcondition. <strong>Habana</strong> <strong>Wharf</strong> <strong>Road</strong> is a gravel sealed road, which the driveway is bitumen sealed.7©THG 2008
Approx. location offenceCommon PropertyApprox. location ofboundaryFigure 2: Improvements on Lots 3, 4 and common property.4.2 Proposed Lot LayoutThe purpose of this application is to realign the dividing boundary such that the shed and boreinstalled by the Abela’s within Lot 1 on RP704381, are located within their property. Due to thetopographical conditions of this area of the site and the land uses, it is proposed to realign theboundary along the site contours. The steepest areas, along with the shed and bore will be containedwithin the Abela’s property, with the more gently sloping areas contained within the Schembri’sproperty and utilised for cane farming. Refer to the Proposal Plan in Appendix 7.5.The proposed boundary location has been agreed to by both parties after much negotiation. Whilethe most obvious location for the boundary is along the existing fence line, the Schembri’s want toutilise this area for cane production and as such want to retain as much of their land as possible. Dueto the Abela’s shed and bore being located on top of the hill, this area cannot be farmed and as such,the Schembri’s have agreed to sell this portion of the property to the Abela’s. The realignment will8©THG 2008
esult in more land available for cane production as well as locating the shed constructed by theAbela’s, to within their property boundaries.As a result of the realignment and the land being contained within a Community Management Scheme(CMS), Lots 4 and 3 and the common property will be amalgamated into one lot to dissolve the CMS.Immediately following this action, the proposed lots as shown on the Proposal Plan (Appendix 7.5),will be created. Lot 3 will be reinstated as Lot 31 and the common property will form part of thebalance lot (Lot 41), and an access easement will be established to allow the existing accessarrangements to continue. Therefore, proposed Lot 41 will include the additional land added as partof the boundary realignment and the area previous common property.4.3 Referral SummaryIn accordance with Schedule 7 of the Sustainable Planning Regulation 2009 (SPR), the following<strong>Queensland</strong> Government Agencies will be referred this development application:Concurrence AgencyDepartment of Environment and HeritageProtectionInterestCoastal Management District (Table 2, Item14a)Department of Fisheries and Forestry Fish Habitat Area (Table 2, Item 27)Department of Natural Resources and Mines Strategic Cropping Land (Table 3, Item 28)Given the nature of the proposal, it is anticipated that the referral agencies will not have anyobjections or conditions in this regard.4.4 Adopted Infrastructure ChargesThe proposal is for a boundary realignment (4 lots into 3 lots) and therefore no infrastructure chargesare payable.9©THG 2008
5.0 Planning Framework & Assessment5.1 Assessment FrameworkIn accordance with Section 313 of the Sustainable Planning Act 2009 in determining this CodeAssessable planning application, the Assessment Manager (i.e. Mackay Regional Council) must haveregard to:the common material;any development approval for, and any lawful use of, premises the subject of the applicationor adjacent premises;any referral agency’s response for the application; andthe purposes of any instrument containing an applicable Code.if the Assessment Manager is not a Local Government – the laws that are administered by, andthe policies that are reasonably identifiable as policies applied by, the Assessment Managerand that are relevant to the application are to be taken to be applicable codes.On this basis, the planning framework and associated provisions that are applicable in thisassessment include:Mackay, Isaac and Whitsunday (MIW) Regional Plan;Mackay City Planning Scheme;Planning Scheme Policies; andState Planning Policies5.2 Mackay, Isaac and Whitsunday Regional PlanThe site is included within the Regional Landscape and Rural Production Area. The Regional Planpermits boundary realignments. Furthermore, the proposal will not compromise the intent of the MIWRegional Plan and is considered to be consistent with the main planning principles contained withinthis document.5.3 Mackay City Planning SchemeThe Planning Scheme for the City of Mackay is the current, applicable document for planningassessment for applications. The proposal will be assessed against the following codes in accordancewith the Planning Scheme:10©THG 2008
Hinterland Locality Code;Rural Zone Code;Reconfiguration of a Lot Code;Environment and Infrastructure Code;Bushfire Management Overlay Code;Development on Steep Land Overlay Code;Coastal Management and Biodiversity Overlay Code;Landscape Character Overlay Code;Acid Sulfate Soils Overlay Code; andGood Quality Agricultural Land Overlay Code.5.4 Planning Scheme AssessmentThe following sections assess the proposal against the abovementioned use codes and overlay codesof the Planning Scheme.5.4.1 Hinterland Locality CodeThe proposal complies with the Hinterland Locality Code. The following provides anassessment against the corresponding Performance Outcome/s of the Code:No commercial or tourist development is proposed.The subject properties are not adjacent to an industrial area.The proposal will not impact on rail infrastructure.The subject properties are not located on land in the Rural Residential or Village Zones.5.4.2 Rural Zone CodeThe proposal complies with the Rural Zone Code. The following provides an assessmentagainst the corresponding Performance Outcome/s of the Code:The proposal protects the use of the land for rural purposes over the long term. Theproposal will result in more land being made available for cane farming. Nofragmentation or alienation of good quality agricultural land will occur as a result of thisproposal.The proposal will not impact on the major infrastructure supporting the sugar industrymills, cane tramways or haul-out roads.The proposal is not for the expansion of Pleystowe or Racecourse Mill.11©THG 2008
The proposal is a minor boundary realignment that will result in a slight an increase in theintensity of rural activities (cane farming) on the subject properties.The proposal is not for Rural Residential development or non-rural activities.The proposal is therefore complies with the Rural Zone Code.5.4.3 Reconfiguration of a Lot CodeThe proposal complies with the Reconfiguration of a Lot Code. The following provides anassessment against the corresponding Performance Outcome/s of the Code:As described in Section 4.0 of this report, the proposed lot layout facilitates the desiredfuture use of the land for rural purposes. The proposed layout enables the continueduse of the land for cattle grazing and cane farming purposes.The proposed lots have areas and dimensions that are suitable for the continued usefor rural purposes, which have dictated the alignment of the dividing boundary. Thephysical characteristics of the site, topography, location of infrastructure and drainagehave been taken into consideration with regards to the proposed dividing boundary.The proposed location of the boundary will facilitate an increase in land to be used forcane farming. Land containing slopes will continue to be used for cattle grazing as it isgenerally unsuitable for cane farming. The existing bore will be contained within thehouse lot (proposed Lot 41) as this land cannot be used for cane farming, given thelocation of the bore.No physical change to infrastructure servicing or access will result from the proposal.The access to existing Lots 3 and 4 will remain and be transferred from commonproperty to an access easement, which will convey the same access rights andresponsibilities.The proposal is for a boundary realignment; no significant change to lot areas anddimensions will occur as a result of this application, as demonstrated in Table 1 below.Existing Lot Area Proposed Lot Area4 on SP184579 101ha 41 101.62ha1 on RP704381 37.051ha 11 36.43ha3 on SP132696 9,971m² 31 9,971m²CP on SP132696 3,209m² - -12The proposed boundary realignment will not result in any additional new lots or anybattle-axe lots.The only non-compliance with the ROL Code is that proposed Lot 31 will rely on aneasement for access to a road. However, the proposal is not worsening the existing©THG 2008
situation whereby Lot 3 relies on common property for access to a road. The existingdriveway is bitumen sealed with spoon drains and considering proposed Lot 31 is arural residential style lot, only minor traffic will be generated. The existing rights andresponsibilities with regards to the maintenance and use of the common property willbe transferred to the easement document and therefore there will be change to theaccess to proposed Lot 31 in this respect.The provisions relating to small lots in the Urban Residential Zone, <strong>Road</strong> Layout andDesign, Open Space Requirements, Community Title and Infill Development do notapply to this application.The proposal is therefore complies with the Reconfiguration of a Lot Code; except thatproposed Lot 31 will gain access from a road. This is considered to be a minor noncompliancethat does not detract from the planning merits of the application. It is thereforerequested that Council exercise discretion in this regard.5.4.4 Environment and Infrastructure CodeThe proposal is a minor boundary realignment within the Rural Zone and as such, theprovisions of the Environment and Infrastructure Code do not apply and will not be addressedhere.5.4.5 Bushfire Management CodeThe proposal complies with the Bushfire Management Code. The proposal is for a minorboundary realignment; no new, additional lots will be created and the existing houses,accesses, infrastructure and firebreaks will not change as a result of this application. Theproposal is therefore complies with the Bushfire Management Code.5.4.6 Development on Steep Land Overlay CodeThe proposal complies with the Steep Land Overlay Code. The boundary realignment will notresult in any additional lots and the existing accesses will not change as a result of theproposal. Therefore, a thorough assessment of the Overlay Code is not warranted in thisinstance.5.4.7 Coastal Management and Biodiversity Overlay CodeThe proposal complies with the Coastal Management and Biodiversity Overlay Code. Theboundary realignment will not impact on adjoining coastal areas, existing vegetation or public13©THG 2008
access to the coast. The rest of the Overlay Code is not applicable and is not assessed. Theproposal therefore complies with the relevant provisions of the Overlay Code.5.4.8 Landscape Character Overlay CodeThe proposal complies with the Landscape Character Overlay Code. The proposal is for aboundary realignment, which will reduce the number of lots and as such will not facilitate theconstruction of any additional buildings with the Landscape Character Area. Furthermore, theproposed boundaries will not result in any vegetation clearing. The proposal thereforecomplies with the Overlay Code.5.4.9 Acid Sulfate Soils Overlay CodeThe proposal complies with the Acid Sulfate Soils (ASS) Overlay Code, as the application willnot result in the disturbance of potential ASS; no excavation or filling is required to facilitatethe boundary realignment. The proposal therefore complies with the Overlay Code.5.4.10 Good Quality Agricultural Land Overlay CodeThe proposal complies with the Good Quality Agricultural Land (GQAL) Overlay Code. Thefollowing provides an assessment against the corresponding Performance Outcome/s of theCode:Existing residential activities will be separated from adjoining cane lands by aminimum of 40m, which includes established vegetation and ancillary structures.Refer to the Proposal Plan (Appendix 7.5).The proposal will not result in any GQAL being taken out of agricultural use; theexisting rural activities will continue. The small portion of land being transferred toproposed Lot 41 is unsuitable for cane farming and as such will continue to be utilisedfor cattle grazing. The irregular lot layout was agreed upon by the two lot owners toensure all useable cane land is included in proposed Lot 11.The proposal will not adversely affect the potential to sustain agriculture or thecontinued use of the land as an agricultural resource.The proposed lots exceed the minimum depth requirement of 60m and includeexisting vegetation which acts as a buffer to agricultural activities.The proposed dividing boundary is shaped so as to facilitate sugar cane production onproposed Lot 11.The proposal will not result in the establishment of any new uses/activities.14The proposal therefore complies with the GQAL Overlay Code.©THG 2008
5.5 Relevant State Planning PoliciesThe Minister for Local Government and Planning identified that the following State Planning Policieshave been appropriately reflected in the Planning Scheme:1. SPP 1/92 Development and Conservation of GQAL;2. SPP 1/02 Development in the Vicinity of Certain Airport and Aviation Facilities;3. SPP 2/02 Planning and Managing Development Involving ASS; and4. SPP 1/03 Mitigating the Adverse Impacts of Flood, Bushfire and Landslide.Therefore, in the assessment of the development application against the relevant codes of thePlanning Scheme, the requirements and provisions of the State Planning Policies relevant to the sitehave been considered. No State Planning Policies are relevant to the proposal.5.6 Relevant Planning Scheme PoliciesThe Planning Scheme Policies (PSP) relevant to the application are identified below.PSP No. 1 – Bushfire ManagementThis PSP was addressed in section 5.4.5 of this report.PSP No. 10 – Landscape CharacterThis PSP was addressed in section 5.4.8 of this report.PSP No. 13 – Reconfiguration of a LotThis PSP was addressed in section 5.4.3 of this report and the Proposal Plan (Appendix 7.5).15©THG 2008
6.0 Conclusion of Assessment6.1 SummaryThe proposal has been assessed against the Planning Scheme for the City of Mackay. The proposalcomplies in full with the relevant provisions of the Planning Scheme. The only non-compliancerelating to access being provided via an access easement is considered to be minor given the existingaccess arrangement is via common property and therefore does not detract from the planning meritsof the application.On balance, compliance with the Performance Criteria and ultimately the purpose of the Codes clearlydemonstrates that there are sufficient grounds to justify this approval. We therefore request thatCouncil favourably consider this application.16©THG 2008
7.0 Appendices7.1 IDAS Application Forms17©THG 2008
7.2 Locality Plans18©THG 2008
Property Locator (Patent Pending)Location PlanSpatial Data eXchange Pty Ltdwww.sdx.com.auWhile every care is taken to ensure the accuracy of the data within this product, the owners of thedata (including theState, Territory and Commonwealth Governments of Australia) do not makeany representations or warranties aboutits accuracy, reliability, completeness or suitability for anyparticular purpose and, to the extent permitted by law, theowners of the data disclaim allresponsibility and all liability (including without limitation, liability in negligence) forall expenses,losses, damages (including indirect or consequential damages) and costs which might be incurredas aresult of the data being inaccurate or incomplete in any way and for any reason.Date Created: 7 Jan 2013 Page 1 of 2
For a satellite view of this block. Click Google Earth or Google MapsAll distances and areas are derived from government cadastral data. This information is deemed reliable but not guaranteedand is intended for locational purposes only. Distances shown from property parcel corners to nearby street intersectionsare generally calculated to the centre of streets.Property Locator (Patent Pending)Latitude: 21 0' 3" SLongitude: 149 3' 25"State: QLDLocality: HABANASpatial Data eXchange Pty Ltd www.sdx.com.auWhile every care is taken to ensure the accuracy of the data within this product, the owners of thedata (including the State, Territory and Commonwealth Governments of Australia) do not makeanyrepresentations or warranties about its accuracy, reliability, completeness or suitability for anyparticular purpose and, to the extent permitted by law, the owners of the data disclaim allresponsibility and allliability (including without limitation, liability in negligence) for all expenses,losses, damages (including indirect or consequential damages) and costs which might be incurredas a result of the data beinginaccurate or incomplete in any way and for any reason.Date Created: 7 Jan 2013 Page 2 of 2
HABANAWHARFROAD71149°02'18".647202571 30149°03'00"3571 40149°03'37".62420°59'06".32420°59'06".324767 80USL377812976780SL88CI218475SL15.4haHABANA17USL37771751AP11120MACKAY REGIONAL2RP704398FH6.741haHABANA93CI4166FH2.495ha79250HABANA4SP184579186ha635haSL767 70SL2RP894236MACKAY REGIONALFH134892978C124490FHHABANAHABANAMACKAY REGIONAL7677072.3haFH7.79ha1RP70438132RP706464HABANA6521°00'00"HABANA41.432ha101haMACKAY REGIONALMACKAY REGIONALFHFH66.196ha21°00'00"65767 60721K124923FH309.989haTHE LEAPMACKAY REGIONALMACKAY REGIONAL1RP721154FH2RP721154FHHABANAMACKAY REGIONAL1RP894236 30129906SP132696HABANASP1326969971m²HABANAMACKAY REGIONAL2FH1RP845551RP84555137.051haHABANAMACKAY REGIONAL1RP707324HABANAMACKAY REGIONAL33RP706464FH34.863haHABANA767 6015.499haFHFHFHMACKAY REGIONAL828751767 55 00 m NHABANA14066883.924haHABANAMACKAY REGIONAL14.05ha60.17haROAD53.095haRP704377FH5521°00'42".693MACKAY REGIONAL1RP713210FH12.679haHABANAMACKAY REGIONALHABANAMACKAY REGIONALHABANA82876MACKAY REGIONALHABANA42SP178821FH MACKAY REGIONAL42.7haHABANAMACKAY REGIONALMACKAY REGIONAL63.27haHABANA21°00'42".693149°02'18".647 149°03'00" 149°03'37".6247120 00m 71 71E25303540STANDARD MAP NUMBER8756-33322MAP WINDOW POSITION &NEAREST LOCATION149°02'58".13520°59'54".509HABANA3.50 KMGDADCDBSUBJECT PARCEL DESCRIPTIONLot/PlanArea/VolumeTenureLocal GovernmentLocalityParishCounty4/SP184579101haFREEHOLDMACKAY REGIONALHABANAHAMPDENCARLISLESegment/Parcel 37781/75SCDB Permanent Marks0HORIZONTAL DATUM:GDA94200 400 600 800 1000ZONE:55SCALE 1 : 10000CLIENT SERVICE STANDARDSPRINTED (dd/mm/yyyy) 07/01/2013For additional information regarding this SmartMap see page 2.Shading Rules have been applied.DCDB 04/01/2013SCDB 07/01/2013;Users of the information recorded in this document (the Information) accept all responsibility andrisk associated with the use of the Information and should seek independent professional advice inrelation to dealings with property.Despite Department of Natural Resources and Mines(DNRM)'s best efforts, DNRM makesno representations or warranties in relation to the Information, and, to the extent permitted by law,exclude or limit all warranties relating to correctness, accuracy, reliability, completeness orcurrency and all liability for any direct, indirect and consequential costs, losses, damages andexpenses incurred in any way (including but not limited to that arising from negligence) inconnection with any use of or reliance on the InformationFor further information on SmartMap products visit http://nrw.qld.gov.au/property/mapping/blinmapmSmartMapAn External Product ofSmartMap Information ServicesBased upon an extraction from theDigital Cadastral Data Base<strong>Queensland</strong>Government(c) The State of <strong>Queensland</strong>,(Department of NaturalResources and Mines) 2013.
Additional Information PageShading Rules■ Locality Name = THE LEAP■ Locality Name = HABANA■ Locality Name is unique
Property Locator (Patent Pending)Location PlanSpatial Data eXchange Pty Ltdwww.sdx.com.auWhile every care is taken to ensure the accuracy of the data within this product, the owners of thedata (including theState, Territory and Commonwealth Governments of Australia) do not makeany representations or warranties aboutits accuracy, reliability, completeness or suitability for anyparticular purpose and, to the extent permitted by law, theowners of the data disclaim allresponsibility and all liability (including without limitation, liability in negligence) forall expenses,losses, damages (including indirect or consequential damages) and costs which might be incurredas aresult of the data being inaccurate or incomplete in any way and for any reason.Date Created: 7 Jan 2013 Page 1 of 2
For a satellite view of this block. Click Google Earth or Google MapsAll distances and areas are derived from government cadastral data. This information is deemed reliable but not guaranteedand is intended for locational purposes only. Distances shown from property parcel corners to nearby street intersectionsare generally calculated to the centre of streets.Property Locator (Patent Pending)Latitude: 20 59' 55" SLongitude: 149 2' 58"State: QLDLocality: HABANASpatial Data eXchange Pty Ltd www.sdx.com.auWhile every care is taken to ensure the accuracy of the data within this product, the owners of thedata (including the State, Territory and Commonwealth Governments of Australia) do not makeanyrepresentations or warranties about its accuracy, reliability, completeness or suitability for anyparticular purpose and, to the extent permitted by law, the owners of the data disclaim allresponsibility and allliability (including without limitation, liability in negligence) for all expenses,losses, damages (including indirect or consequential damages) and costs which might be incurredas a result of the data beinginaccurate or incomplete in any way and for any reason.Date Created: 7 Jan 2013 Page 2 of 2
7.3 Registered Plans19©THG 2008
7.4 Certificates of Title20©THG 2008
CURRENT TITLE SEARCHDEPT OF NATURAL RESOURCES AND MINES, QUEENSLANDRequest No: 15327746Search Date: 07/01/2013 08:22 Title Reference: 50598364Date Created: 06/03/2006Previous Title: 5032811550571792REGISTERED OWNERDealing No: 709397384 28/02/2006JOSEPH ABELAPHILIPPA MARIANNA ABELAJOINT TENANTSESTATE AND LANDEstate in Fee SimpleLOT 4 SURVEY PLAN 184579County of CARLISLEParish of HAMPDENLocal Government: MACKAYCOMMUNITY MANAGEMENT STATEMENT 28496EASEMENTS, ENCUMBRANCES AND INTERESTS1. Rights and interests reserved to the Crown byDeed of Grant No. 10624093 (POR 640)Deed of Grant No. 40047928 (Lot 1 on SP 184578)ADMINISTRATIVE ADVICES - NILUNREGISTERED DEALINGS - NILCERTIFICATE OF TITLE ISSUED - No** End of Current Title Search **COPYRIGHT THE STATE OF QUEENSLAND (DEPT OF NATURAL RESOURCES AND MINES) [2013]Requested By: D APPLICATIONS ABRPage 1/1
CURRENT TITLE SEARCHDEPT OF NATURAL RESOURCES AND MINES, QUEENSLANDRequest No: 15327739Search Date: 07/01/2013 08:20 Title Reference: 20541214Date Created: 26/06/1957Previous Title: 20099013REGISTERED OWNERInterestDealing No: 711864410 18/08/2008SAMUEL JOHN SCHEMBRI 1/2STEPHEN PAUL SCHEMBRI 1/2ESTATE AND LANDEstate in Fee SimpleAS TENANTS IN COMMONLOT 1 REGISTERED PLAN 704381County of CARLISLELocal Government: MACKAYParish of HAMPDENEASEMENTS, ENCUMBRANCES AND INTERESTS1. Rights and interests reserved to the Crown byDeed of Grant No. 10342083 (POR 74/36)ADMINISTRATIVE ADVICES - NILUNREGISTERED DEALINGS - NILCERTIFICATE OF TITLE ISSUED - No** End of Current Title Search **COPYRIGHT THE STATE OF QUEENSLAND (DEPT OF NATURAL RESOURCES AND MINES) [2013]Requested By: D APPLICATIONS ABRPage 1/1
CURRENT TITLE SEARCHDEPT OF NATURAL RESOURCES AND MINES, QUEENSLANDRequest No: 15371447Search Date: 14/01/2013 11:12 Title Reference: 50328114Date Created: 11/09/2000Previous Title: 20558087REGISTERED OWNERDealing No: 706937167 29/08/2003JOSEPH ABELAPHYLLIS MARIANNA ABELAJOINT TENANTSESTATE AND LANDEstate in Fee SimpleLOT 3 SURVEY PLAN 132696County of CARLISLEParish of HAMPDENLocal Government: MACKAYCOMMUNITY MANAGEMENT STATEMENT 28496EASEMENTS, ENCUMBRANCES AND INTERESTS1. Rights and interests reserved to the Crown byDeed of Grant No. 10624093 (POR 640)ADMINISTRATIVE ADVICES - NILUNREGISTERED DEALINGS - NILCERTIFICATE OF TITLE ISSUED - Yes 01/09/2003 706937173 Certificate No. 1** End of Current Title Search **COPYRIGHT THE STATE OF QUEENSLAND (DEPT OF NATURAL RESOURCES AND MINES) [2013]Requested By: D APPLICATIONS ABRPage 1/1
7.5 Proposal Plan21©THG 2008
7.6 Searches22©THG 2008
148°58'0"E149°0'0"E149°2'0"E149°4'0"E149°6'0"E149°8'0"E149°10'0"E20°52'0"S20°52'0"SCORALSeaforth20°54'0"SBALLBAYCape Hillsborough20°54'0"SCAPE HILLSBOROUGHNATIONAL PARK60NPW182SEANPW18260552CI4425335CI4299ESPLANADE60NPW182WEDGE ISLANDESPLANADE60NPW182Andrews Point20°56'0"SESPLANADEFrom the most eastern point of Lot 60 on Plan NPW182at Cape Hillsborough to the north eastern boundary ofLot 129 on Plan CI51320°56'0"SESPLANADEYakapari -580CI4252ROAD7CI811150Nobbler Ck74USL33760398CI437116RP71324876USL33760ESPLANADEESPLANADEBELMUNDASANDBAY80USL3376020°58'0"S7CI81115020°58'0"S252CI1933ROAD118USL37771GREEN ISLAND5RP721087C124575591213C124248ROAD1214C1242484USL377801C1242891 2 93AP11120CI266929USL3778117USL37771PER69283RP746413Williamsons Beach129CI513From the eastern boundary of Lot 129on Plan CI513 to the northern cornerof Lot 4 on Plan RP81712221°0'0"SSeaforth524C124247361CI4415ROAD55USL37622ROADUSL37622285CI2052376CI441553375CI17024USL3778080USL33760626K124825Constant Ck721K124923RP704398ROAD978C124490ROAD1RP70438132RP70646479CI186083CI186035RP70646434RP706464442CP887026Neils Beach89CI415510USL37771Creek4RP817122Shoal Point21°0'0"S21°2'0"S20m downstream from andparallel to road corridor<strong>Road</strong>USL37622 5542 USL37779RP70643742USL3762244USL376226SP132393SP104468 90CI284820 metres downstream from the road corridor71118CI44102USL37779ROADROAD3RP704396113C1245574RP704396Yakapari -<strong>Habana</strong><strong>Road</strong><strong>Habana</strong>LeilaC k20m downstream from andparallel to road corridor20m downstream from andparallel to road corridor105CI4014100CI30606RP890106219 NPW7795856USL37771ROADReliance7SP1071066USL377711SP115429BucasiaSUNSETBAY21°2'0"S1641CI23418 SP120280Mackay -C12230Mackay -<strong>Habana</strong>Eimeo21°4'0"SYakapari21°4'0"SBRUCEHIGHWAY<strong>Road</strong>Bucasia148°58'0"E149°0'0"E149°2'0"E149°4'0"E149°6'0"E149°8'0"E149°10'0"ELOCALITY MAPREFERENCEFish Habitat Area (Outer Boundary)Management ' A 'EXCLUDED AREASPlan FHA-006 only shows the outer boundary of the Fish Habitat Area.See the Fisheries Regulation that declares the Fish Habitat Area for areaswithin the outer boundary that are excluded.990 495 0 990SCALE 1:40,0001,980 2,970 3,960NORTHERN TERRITORYCAIRNSKARUMBATOWNSVILLEFISH HABITAT AREASOUTHPACIFICOCEANMACKAYROCKHAMPTONSAND BAYFISH HABITATAREAOUTERBOUNDARY© The State of <strong>Queensland</strong>, <strong>Queensland</strong> Primary Industries 2009BASE MAP derived from the Digital Cadastral Data Base (APR 2009) supplied by, and reproducedwith the permission of, the Department of Environment & Resource Management, Brisbane.DISCLAIMER:Fish Habitat Area boundary shown is indicative of the Real Property Title boundaries as shown on theDCDB at time of drafting this plan. The DCDB may vary over time due to the process of updatingand correction of cadastre.Actual property boundaries may have altered over time due to tidal influence, giving rise to erosion oraccretion along watercourse and shoreline properties.Gazettal Date: 22nd May 2009Revision 1MetresUNIVERSAL TRANSVERS MERCATOR PROJECTION - ZONE 55GEOCENTRIC DATUM OF AUSTRALIA - 1994SOUTH AUSTRALIANEW SOUTH WALESBRISBANE1:100000MAP87REFERENCE54PLAN NUMBERFHA-006Printing Date: Tuesday, 12 May 2009File: fha-006_sand_r1.mxd
23©THG 200833 Brisbane StreetPO Box 158MackayQld 4740(07) 4951 2911(07) 4953 131930 Chapman StreetPO Box 177ProserpineQld 4800(07) 4945 1722(07) 4945 137516 Julia StreetFortitude ValleyPO Box 1038Fortitude Valley, 4006(07) 3666 4700(07) 3257 7326mackay@wsgroup.com.auproperpine@wsgroup.com.auTHG WSG Pty LtdABN 55 156 210 052Trading as Whitsunday Surveys



