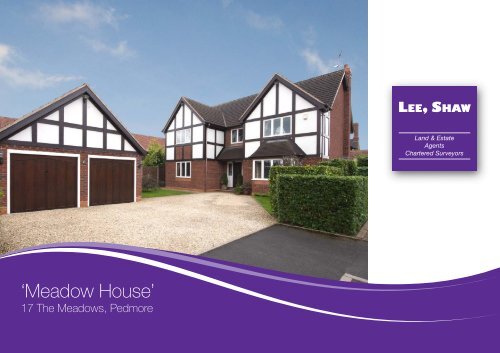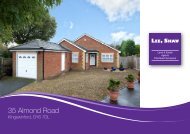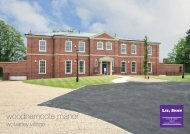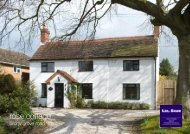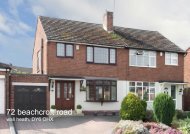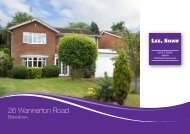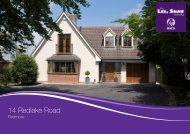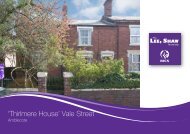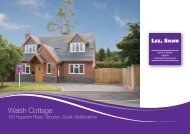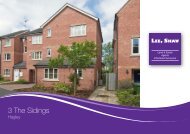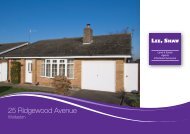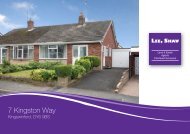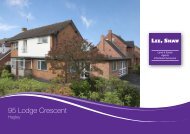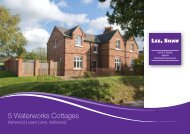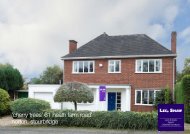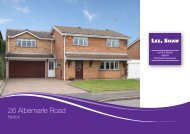'Meadow House' - Lee Shaw Partnership
'Meadow House' - Lee Shaw Partnership
'Meadow House' - Lee Shaw Partnership
Create successful ePaper yourself
Turn your PDF publications into a flip-book with our unique Google optimized e-Paper software.
‘Meadow House’17 The Meadows, Pedmore
17 The Meadows, DY9 0GW‘Meadow House’ is a large detached residence standing in approximately 0.2 of an acre, originallyconstructed by Billingham and Kite Limited who are well-respected local developers. The Meadows isan exclusive cul-de-sac off Redlake Drive- one of Pedmore’s most desirable addresses betweenHagley and Stourbridge and close to Stourbridge Golf Club.The property forms an excellent base for commuting by road with both Junctions 3 and 4 of the M5within easy reach and Rail with Stations at Stourbridge and Hagley.Hagley and Stourbridge are home to a wide range of amenities including bespoke shops, restaurantsand schools of good repute.SummaryFirst impressions of ‘Meadow House’ are that ofquality and style. The L shaped lounge isparticularly impressive with bespoke DerbyshireStone fireplace and gas burner. The property iswired for Multi Room and controlled from thisroom. There is a good size separate dining roomand kitchen/breakfast room with acomprehensive range of units and a host ofintegrated appliances. The ground floor alsooffers a guest cloakroom with white sanitaryware. Further more there is a study with a dataconnection point off the hallway.The wide first floor landing lends itself forpotential conversion of roof space (subject toPlanning Permission). All 4 bedrooms are of anexcellent size all with T.V. points. The Masterbedroom has a spacious en-suite bathroom andthere is also a main house bathroom, both withquality fittings to include bath and a separateshower.
SummaryThe detached double width garage has an excellent storage facility above with additional integralshelving and light and power. It has its own internal T.V. aerial and external security lighting.The landscaped southeasterly facing rear garden is a significant feature of ‘Meadow House.’ Having apaved patio area, immaculate lawn with borders, gated side access and large shed with light andfused power supply. There is a professionally constructed Garden Room/Home Office with pitched,tiled roof tucked away from the property that has insulated walls and roof, a 23A power supply, sidelighting, wired for 6.1 surround sound and wired for electric wall heaters.SummaryIn addition to this high specification the propertyhas an upgraded security alarm system includingremote panic controls and sensors, CCTV to thefront of the property and security lighting linked tosensors and internal monitoring system.
Homebuyer Survey and ValuationReports undertakenGround FloorStudy3.84m x 2.64m12’7” x 8’8”Kitchen/BreakfastRoom4.85m x 3.84m max15’11” x 12’7”Lounge6.73m x 4.85m max22’1” x 15’11”Dining Room4.78m into bay x3.91m15’8” x 12’10”First FloorBedroom One4.50m max x 3.84m14’9” x 12’7Conditions under which these Particulars are issuedThe <strong>Lee</strong>, <strong>Shaw</strong> <strong>Partnership</strong> for themselves and for the vendors of this property whose agents they are givenotice that:-1) The particulars are set out as a general outline for the guidance of intending purchasers and do notconstitute, nor constitute part of an offer or contract.Bedroom Two4.85m x 3.94m max15’11” x 12’11”Bedroom Three4.06m x 3.94m13’4” x 12’11”Bedroom Four3.84m x 3.66m12’7” x 12’0”Bathroom2.92m x 2.49m9’7” x 8’2”Garage5.56m x 5.31m wide18’3” x 17’5”Garden Room/Office4.62m x 2.84m15’2” x 9’4”Where tofind us:Worcester House64 Hagley RoadSTOURBRIDGEWest MidlandsDY8 1QDTel: 01384 396066Fax: 01384 379300The Cross OfficesSummerhillKINGSWINFORDWest MidlandsDY6 9JETel: 01384 287622Fax: 01384 400106Kempson House101 Worcester RoadHAGLEYWest MidlandsDY9 0NGTel: 01562 888111Fax: 01562 888332) All descriptions, dimensions, references to condition and necessary permissions for use and occupation,and other details are given in good faith and believed to be correct, but any intending purchaser shouldnot rely on them as statements or representations of fact and must satisfy themselves by inspection,survey or otherwise as to the correctness of each of them.3) No person in employment of The <strong>Lee</strong>, <strong>Shaw</strong> <strong>Partnership</strong> has any authority to make or give representationor warranty whatsoever in relation to this property.4) Room sizes are approximate sizes only and should not be relied upon for the purpose of measuring ofmeasuring carpet sizes, appliances or items of furniture.5) Only those items mentioned in these Sales Particulars are included within the sale. However, certainfixtures and fittings may be purchased by separate negotiation.6) Fireplaces and Fire Surrounds - we would point out that prospective purchasers must satisfy themselveson the condition of such items or by way of survey.7) Whilst we endeavour to make our Sales Particulars accurate and reliable, if there is any point which is ofparticular importance to you, please contact the Office and we will be pleased to check the informationfor you.8) Artist/Architect impressions/elevations and Floor Plans are for illustrative purposes only, are not to scaleand the position and size of doors, windows and other features are approximate or may vary.The <strong>Lee</strong>, <strong>Shaw</strong><strong>Partnership</strong>www.leeshaw.com


