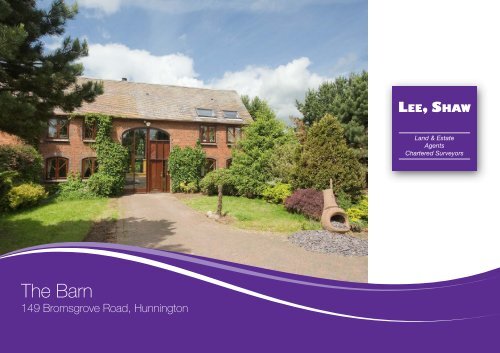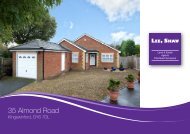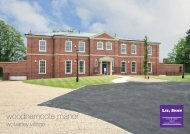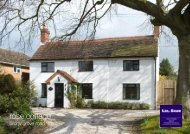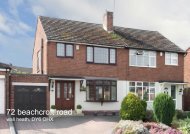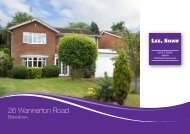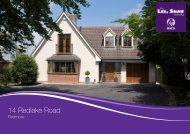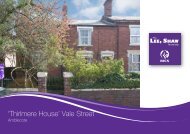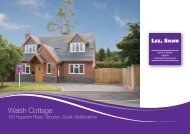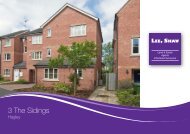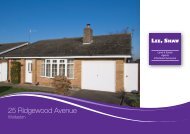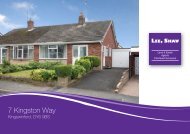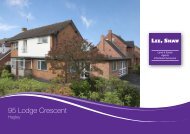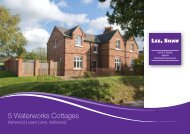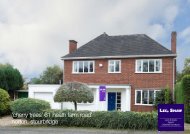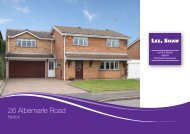149 Bromsgrove Road, Hunnington - Lee Shaw Partnership
149 Bromsgrove Road, Hunnington - Lee Shaw Partnership
149 Bromsgrove Road, Hunnington - Lee Shaw Partnership
You also want an ePaper? Increase the reach of your titles
YUMPU automatically turns print PDFs into web optimized ePapers that Google loves.
Floor PlansGround FloorDining hall17’9” (5.41m) x 13’11 (4.24m)Living room17’11” (5.46m) x 14’5” (4.39m)Bedroom 414’9” (4.50m) x 9’0” (2.74m)Breakfast kitchen14’11” (4.55m) x 9’5” (2.57m)Utility9’8” (2.95m) max x 6’3” (1.90m)First FloorBedroom 114’7” (4.44m) x 11’8” (3.56m)En-suite Bathroom17’10” (5.43m) x 9’10” (3.00m)Dressing room / Nursery14’8” (4.47m) x 5’10” (1.78m)Bedroom 214’4” (4.37m) x 8’9” (2.67m)Bedroom 314’4” (4.37m) max x 8’8” (2.64m)Snug / Family room11’6” (3.50m) x 9’8” (2.95)Stable and garage block30’8” (9.35m) x 19’1” (5.82m)Store12’0” (3.66m) x 9’4” (2.84m)Store / Stable12’0” (3.66m) x 9’5” (2.87m)
Where tofind us:Worcester House64 Hagley <strong>Road</strong>STOURBRIDGEWest MidlandsDY8 1QDThe <strong>Lee</strong>, <strong>Shaw</strong> <strong>Partnership</strong>www.leeshaw.comTel: 01384 396066Fax: 01384 379300The Cross OfficesSummerhillKINGSWINFORDWest MidlandsDY6 9JETel: 01384 287622Fax: 01384 400106Homebuyer Survey and ValuationReports undertakenConditions under which these Particulars are issuedThe <strong>Lee</strong>, <strong>Shaw</strong> <strong>Partnership</strong> for themselves and for the vendors of this property whose agents they are givenotice that:-Kempson House101 Worcester <strong>Road</strong>HAGLEYWest MidlandsDY9 0NGTel: 01562 888111Fax: 01562 888331) The particulars are set out as a general outline for the guidance of intending purchasers and do notconstitute, nor constitute part of an offer or contract.2) All descriptions, dimensions, references to condition and necessary permissions for use and occupation,and other details are given in good faith and believed to be correct, but any intending purchaser shouldnot rely on them as statements or representations of fact and must satisfy themselves by inspection,survey or otherwise as to the correctness of each of them.3) No person in employment of The <strong>Lee</strong>, <strong>Shaw</strong> <strong>Partnership</strong> has any authority to make or give representationor warranty whatsoever in relation to this property.4) Room sizes are approximate sizes only and should not be relied upon for the purpose of measuring ofmeasuring carpet sizes, appliances or items of furniture.5) Only those items mentioned in these Sales Particulars are included within the sale. However, certainfixtures and fittings may be purchased by separate negotiation.6) Fireplaces and Fire Surrounds - we would point out that prospective purchasers must satisfy themselveson the condition of such items or by way of survey.7) Whilst we endeavour to make our Sales Particulars accurate and reliable, if there is any point which is ofparticular importance to you, please contact the Office and we will be pleased to check the informationfor you.8) Artist/Architect impressions/elevations and Floor Plans are for illustrative purposes only, are not to scaleand the position and size of doors, windows and other features are approximate or may vary.


