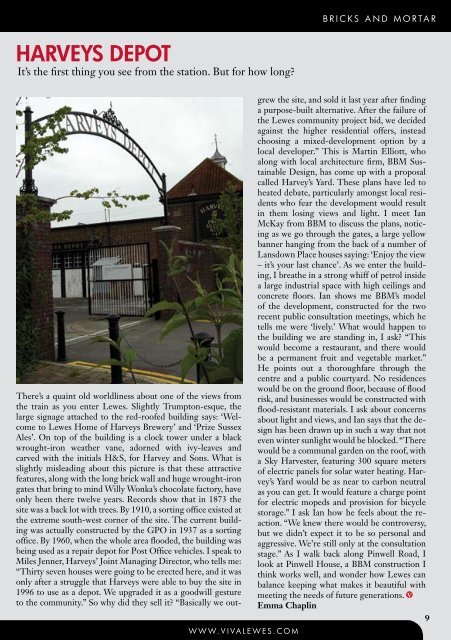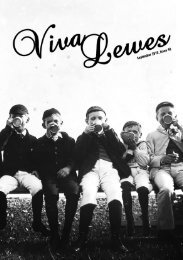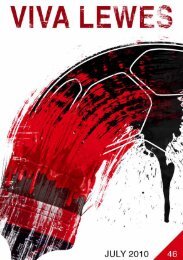moving on 2008 Lewes district primary schools annual ... - Viva Lewes
moving on 2008 Lewes district primary schools annual ... - Viva Lewes
moving on 2008 Lewes district primary schools annual ... - Viva Lewes
You also want an ePaper? Increase the reach of your titles
YUMPU automatically turns print PDFs into web optimized ePapers that Google loves.
HARVEYS DEPOT<br />
It’s the first thing you see from the stati<strong>on</strong>. But for how l<strong>on</strong>g?<br />
There’s a quaint old worldliness about <strong>on</strong>e of the views from<br />
the train as you enter <strong>Lewes</strong>. Slightly Trumpt<strong>on</strong>-esque, the<br />
large signage attached to the red-roofed building says: ‘Welcome<br />
to <strong>Lewes</strong> Home of Harveys Brewery’ and ‘Prize Sussex<br />
Ales’. On top of the building is a clock tower under a black<br />
wrought-ir<strong>on</strong> weather vane, adorned with ivy-leaves and<br />
carved with the initials H&S, for Harvey and S<strong>on</strong>s. What is<br />
slightly misleading about this picture is that these attractive<br />
features, al<strong>on</strong>g with the l<strong>on</strong>g brick wall and huge wrought-ir<strong>on</strong><br />
gates that bring to mind Willy W<strong>on</strong>ka’s chocolate factory, have<br />
<strong>on</strong>ly been there twelve years. Records show that in 1873 the<br />
site was a back lot with trees. By 1910, a sorting office existed at<br />
the extreme south-west corner of the site. The current building<br />
was actually c<strong>on</strong>structed by the GPO in 1937 as a sorting<br />
office. By 1960, when the whole area flooded, the building was<br />
being used as a repair depot for Post Office vehicles. I speak to<br />
Miles Jenner, Harveys’ Joint Managing Director, who tells me:<br />
“Thirty seven houses were going to be erected here, and it was<br />
<strong>on</strong>ly after a struggle that Harveys were able to buy the site in<br />
1996 to use as a depot. We upgraded it as a goodwill gesture<br />
to the community.” So why did they sell it? “Basically we out-<br />
W W W. V I V A L E W E S . C O M<br />
B r I C K S A n d M O r t A r<br />
grew the site, and sold it last year after finding<br />
a purpose-built alternative. After the failure of<br />
the <strong>Lewes</strong> community project bid, we decided<br />
against the higher residential offers, instead<br />
choosing a mixed-development opti<strong>on</strong> by a<br />
local developer.” This is Martin Elliott, who<br />
al<strong>on</strong>g with local architecture firm, BBM Sustainable<br />
Design, has come up with a proposal<br />
called Harvey’s Yard. These plans have led to<br />
heated debate, particularly am<strong>on</strong>gst local residents<br />
who fear the development would result<br />
in them losing views and light. I meet Ian<br />
McKay from BBM to discuss the plans, noticing<br />
as we go through the gates, a large yellow<br />
banner hanging from the back of a number of<br />
Lansdown Place houses saying: ‘Enjoy the view<br />
– it’s your last chance’. As we enter the building,<br />
I breathe in a str<strong>on</strong>g whiff of petrol inside<br />
a large industrial space with high ceilings and<br />
c<strong>on</strong>crete floors. Ian shows me BBM’s model<br />
of the development, c<strong>on</strong>structed for the two<br />
recent public c<strong>on</strong>sultati<strong>on</strong> meetings, which he<br />
tells me were ‘lively.’ What would happen to<br />
the building we are standing in, I ask? “This<br />
would become a restaurant, and there would<br />
be a permanent fruit and vegetable market.”<br />
He points out a thoroughfare through the<br />
centre and a public courtyard. No residences<br />
would be <strong>on</strong> the ground floor, because of flood<br />
risk, and businesses would be c<strong>on</strong>structed with<br />
flood-resistant materials. I ask about c<strong>on</strong>cerns<br />
about light and views, and Ian says that the design<br />
has been drawn up in such a way that not<br />
even winter sunlight would be blocked. “There<br />
would be a communal garden <strong>on</strong> the roof, with<br />
a Sky Harvester, featuring 300 square meters<br />
of electric panels for solar water heating. Harvey’s<br />
Yard would be as near to carb<strong>on</strong> neutral<br />
as you can get. It would feature a charge point<br />
for electric mopeds and provisi<strong>on</strong> for bicycle<br />
storage.” I ask Ian how he feels about the reacti<strong>on</strong>.<br />
“We knew there would be c<strong>on</strong>troversy,<br />
but we didn’t expect it to be so pers<strong>on</strong>al and<br />
aggressive. We’re still <strong>on</strong>ly at the c<strong>on</strong>sultati<strong>on</strong><br />
stage.” As I walk back al<strong>on</strong>g Pinwell Road, I<br />
look at Pinwell House, a BBM c<strong>on</strong>structi<strong>on</strong> I<br />
think works well, and w<strong>on</strong>der how <strong>Lewes</strong> can<br />
balance keeping what makes it beautiful with<br />
meeting the needs of future generati<strong>on</strong>s. V<br />
Emma Chaplin<br />
9












