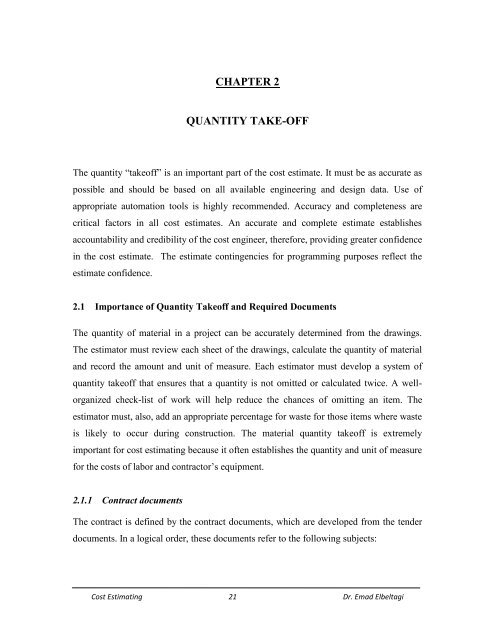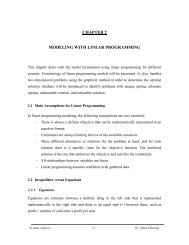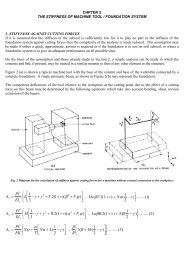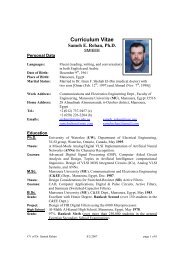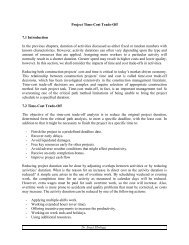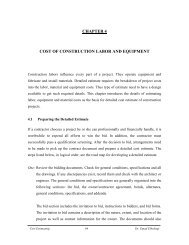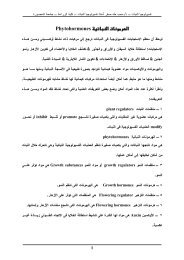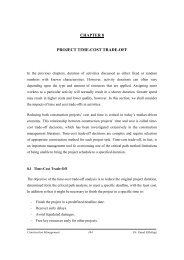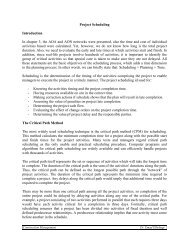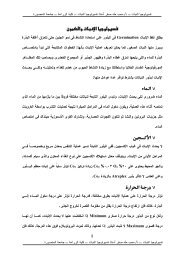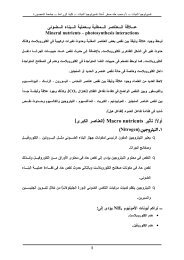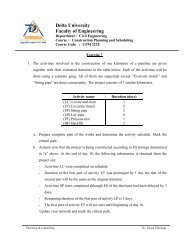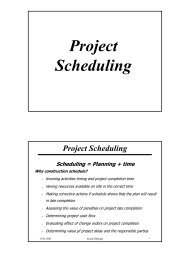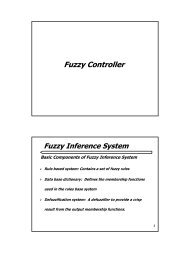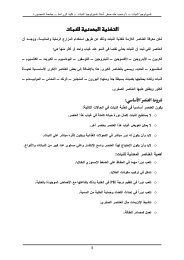Quantity Takeoff
Quantity Takeoff
Quantity Takeoff
- No tags were found...
Create successful ePaper yourself
Turn your PDF publications into a flip-book with our unique Google optimized e-Paper software.
CHAPTER 2QUANTITY TAKE-OFFThe quantity “takeoff” is an important part of the cost estimate. It must be as accurate aspossible and should be based on all available engineering and design data. Use ofappropriate automation tools is highly recommended. Accuracy and completeness arecritical factors in all cost estimates. An accurate and complete estimate establishesaccountability and credibility of the cost engineer, therefore, providing greater confidencein the cost estimate. The estimate contingencies for programming purposes reflect theestimate confidence.2.1 Importance of <strong>Quantity</strong> <strong>Takeoff</strong> and Required DocumentsThe quantity of material in a project can be accurately determined from the drawings.The estimator must review each sheet of the drawings, calculate the quantity of materialand record the amount and unit of measure. Each estimator must develop a system ofquantity takeoff that ensures that a quantity is not omitted or calculated twice. A wellorganizedcheck-list of work will help reduce the chances of omitting an item. Theestimator must, also, add an appropriate percentage for waste for those items where wasteis likely to occur during construction. The material quantity takeoff is extremelyimportant for cost estimating because it often establishes the quantity and unit of measurefor the costs of labor and contractor’s equipment.2.1.1 Contract documentsThe contract is defined by the contract documents, which are developed from the tenderdocuments. In a logical order, these documents refer to the following subjects:Cost Estimating 21 Dr. Emad Elbeltagi
Input from the client (task description). Output of the contract (specifications, results to be achieved). Prices for the contractor's contribution. Responsibilities and procedures (liability, resources provided, time schedule,payment conditions, changes procedures, etc).Contract documents are usually arranged according to the following sequence: General (for any project). Special (for a specialty area of the project). Supplementary (unique to a given project). Additional (during bidding or negotiation). Agreement form (for singing very important and particular clauses). Modifications (during contract fulfillment).The complete contract agreement usually consists of the following documents: Conditions (general, special, supplementary). Drawing and specifications. Addenda. Agreement form. Modifications.The most important document from the legal point of view is the agreement. It issometimes called the contract. Since so many documents are included as contractdocuments, the agreement is the better term for this particular one. The form of theagreement can be standardized and used for many projects, or a unique document can beprepared for each project. The standard form of agreement prescribed by the AmericanInstitute of Architects has proved to be satisfactory and has been used on many buildingprojects with good results. The form followed for non-building projects is often morevaried. Man: agencies have own standard forms, which are used on all their projects.Cost Estimating 22 Dr. Emad Elbeltagi
Information usually included in the agreement of three parts. The first part is a shortintroductory paragraph which defines the parties, gives the date of the agreement, andstate that each party agrees to what follows. The second part contains the elements ofcontract and defines the work to be undertaken. The final paragraph confirms theagreement and provides space for signatures of the parties. Thus, the agreement usuallycomposed of the following articles:1. A short introductory paragraph.2. Scope of the work.3. Time of completion.4. Contract documents.5. Performance bond.6. Contractor's insurance.7. Owner's insurance.8. Laws, regulations and permits.9. Payments.10. Extensions of time.11. Changes in the work.12. Owner's right to terminate the work.13. Contractor's right to terminate the work.14. Confirmation and signatures.2.1.2 <strong>Quantity</strong> take-off: Why?Owner perspective:- Initial (preliminary) estimate of the project costs at the different stages of theproject.- Preparing the BOQ as a requirement of the contract documents.- Estimating the work done for issuing the contractor payments.Contractor perspective:Cost Estimating 23 Dr. Emad Elbeltagi
- Pricing different work items.- Identifying the needed resources (Labor, Equipment, etc.).- Project schedule.- Preparing invoices for work done.- Subcontractors’ payments.- Review and control of crews’ production rates.2.2 <strong>Quantity</strong> DevelopmentAfter the scope has been analyzed and broken down into construction tasks, each taskmust be quantified prior to pricing. Equal emphasis should be placed on both accuratequantity calculation and accurate pricing. Quantities should be shown in standard unitsof measure and should be consistent with design units. Assistance for preparing“takeoffs” may be provided by others within the organization in support of costengineering; however, the responsibility for the accuracy of the quantities remains withthe cost engineer. Distinction should be made between “net” quantities without wasteversus quantities that include waste or loss. This is necessary to ensure duplication doesnot occur within the estimate.The detail to which the quantities are prepared for each task is dependent on the level ofdesign detail. <strong>Quantity</strong> calculations beyond design details are often necessary todetermine a reasonable price to complete the overall scope of work for the cost estimate.A simple example would be fabrication waste material that is a material cost to theproject. Project notes will be added at the appropriate level in the estimate to explain thebasis for the quantity calculations, to clearly show assumed quantity allowances orquantity contingencies, and to record quantities determined by cost engineering judgmentthat will be reconciled upon design refinement. Use the following recommendedguidelines in quantity development:- Coordinate the quantity takeoff process and plan with the estimator.- Ensure full project scope is reflected within the estimate.- Include a list of materials in quantity takeoffs.Cost Estimating 24 Dr. Emad Elbeltagi
- Utilize a process that easily records the quantity development, i.e., documentsource and date, estimator name and date, location within the project,demonstrated calculations and additions such as waste or loss.- Use a systematic approach similar to the construction methodology required.- Check scales and dimensions on each drawing sheet.- Highlight or mark drawing areas where quantities have been determined to ensureall scope is captured but not double counted.- Consider items that have no material but still require cost, e.g., job officeoverhead (JOOH), task setup, training and certifications, and labor preparation.- Develop quantities within a reasonable range for the work using decimals wherecritical.- Add a certain amount of waste, loss, drop off, or length related to the materialpurchases for a bulk order. Ensure this addition is separate from the originalquantity measured.- Select a natural stopping point during work interruptions.- Coordinate with designers if the design appears in error, if a better approach isdiscovered, or a value engineering process is warranted.2.3 Bill of QuantitiesThe Bill of Quantities (BOQ) is defined as a list of brief descriptions and estimatedquantities. The quantities are defined as estimated because they are subject toadmeasurement and are not expected to be totally accurate due to the unknown factorswhich occur in civil engineering work. The objective of preparing the Bill of Quantities isto assist estimators to produce an accurate tender efficiently and to assist the postcontractadministration to be carried out in an efficient and cost-effective manner. Itshould be noted that the quality of the drawings plays a major part in achieving thesesaims by enabling the taker-off to produce an accurate bill and also by allowing theestimator to make sound engineering judgments on methods of working. Figure 2.1shows a sample of a bill of quantities.Cost Estimating 25 Dr. Emad Elbeltagi
Fig. 2.1: Bill of quantities sampleCost Estimating 26 Dr. Emad Elbeltagi
The bill of quantities, when completed, is traditionally presented in trade format; that is,in a given order, for example:- Demolition and alteration- Groundwork- Concrete work- Masonry- Etc.Also, the bill of quantities is classified into the following work groups:- Civil works which includes: Earth works (leveling, excavation, backfilling,transportation of excavated soil); Foundation works (plain and reinforcedconcrete, piling foundations); Brick works (internal and external); Skeltonreinforce concrete (columns, beans, slabs and stairs); Water proofing; Staircases;Plastering, Flooring; Painting; Metal works (windows, doors, accessories); etc.- Sanitary works which includes: Water feeding systems; Internal and externalplumbing works; Finishes of plumbing works; etc.- Electrical works which includes: Electrical cables; Wiring; Accessories; Internalconnections; etc.- Mechanical works which includes: Air conditioning systems; Elevators; etc.2.4 Measurement PracticeIt is vitally important that measurement practice applied to buildings is both accurate andconsistent. There are a number of situations that require a quantity surveyor to measureand record dimensions from both drawings as well as on site, depending on the stage ofthe project. In order to standardize measurement rules and conventions, there are anumber of standard codes and methods of measurement that are available. These areoutlined below.There are various approaches to measurement for bills of quantities and these are asfollows:- Each (numbers): Piles, doors, Windows, Precast concrete, etc.- Length (meter): Windows sills, Pipes, Skirts, stair steps, etc.Cost Estimating 27 Dr. Emad Elbeltagi
- Area (Square meter): Flooring, painting, plastering, Brick walls (12 cm or less),etc.- Volume (Cubic meter): Brick walls (>12 cm thick), Excavation, Backfilling,Reinforced Concrete, etc.- Weight (Ton): Metallic works, Reinforcement steel, etc.- Lump Sum: Some electrical and plumbing works, Manholes, etc.- Effort (Man-day): Renting of equipment or labor, etc.Figure 2.2 shows a sample of the quantity surveying table for quantity take-off.Fig. 2.2: <strong>Quantity</strong> take-off table2.4.1 Earth worksEarth works comprises site level, excavation, backfilling and transportation of excavatedmaterials.Cost Estimating 28 Dr. Emad Elbeltagi
Excavation:- Quantities are calculated based on the dimensions of the foundation in plans fromthe owner perspective.- Contractors should consider the excess of material excavated to all for safeoperations.- Prices differ based on the soil type, deep of excavation, ground water level, sitelocation, shoring system, Equipment used, etc.- Unit of measurement is cubic meter (volume).- Consider the following example (Figure 2.3).Fig. 2.3: Plan and cross section of building foundationThe length of excavation = 5.4 × 2 + (4.4 – 2) × 2 = 15.6 mDepth of excavation = 1.8 mWidth of excavation = width of plain concrete footing = 1.0 mVolume = 15.6 × 1.8 × 1.0 = 18.8 m 3- Consider another example (Figure 2.4). Plain concrete dimensions (1.2 × 2.0 × 0.2m), reinforced concrete footings dimensions (0.8 × 1.6 × 0.4 m); depth ofexcavation 1.2 m and ground beams cross section is (0.25 × 0.4 m). Find theCost Estimating 29 Dr. Emad Elbeltagi
volume of the excavated material (see Figure 2.4). Distance between centerlines is5 m.Fig. 2.4: Footing foundation plan and cross sectionExcavation for footings = 2 × 1.2 × 2.0 × 1.2 = 5.76 m 3Excavation for smell = (5 – 2 × 1) × 0.6 × 0.25 = 0.45 m 3Volume = 5.76 + 0.45 = 6.21 m 3Backfilling:- Unit of measurement is cubic meter (volume)- Backfilling = Excavation – volume of all works inside the excavated pit (footings,smells, column necks, brickwork, etc.) + amount above GL (or – amount belowGL) as shown in Figure 2.5.Fig. 2.5: Backfilling quantities calculationsCost Estimating 30 Dr. Emad Elbeltagi
- Consider the example shown in Figure 2.4, the volume of backfilling could becalculated as follow:Volume of backfilling = excavation – concrete – brickVolume of concrete = 15.6 × 1 × 0.4 = 6.24 m 3Volume of brick = 15.6 × 0.4 × 1.4 = 8.736 m 3Volume of backfilling = 18.8 – (6.24 + 8.736) = 3.824 m 3Site leveling:- Measured in m 2 (area) if thickness less than 30 cm.- Measured in m 3 (volume) if thickness more than 30 cm.Soil transportation:- Transported soil = vol. of exc. – vol. of backfilling + additional soil at site- Add swelling factor based on the soil type: 5% sandy soil. 15% clayey soil and25% for demolition material. (owner or contractor)2.4.2 Concrete works:Concrete works comprises of both plain concrete (PC) and reinforced concrete (RC).Plain concrete (PC):- Measured in m 2 (area) if thickness < 20 cm.- Measured in m 3 (volume) if thickness ≥ 20 cm.- Average thickness should be mentioned when measurement is done by area.Reinforced concrete (RC):- All RC elements measured by volume (m3) except hollow block slabs measuredby area (m 2 ).- Domes, cylindrical roofs and shells measured by area in the horizontal projection.2.4.3 Brick works:Cost Estimating 31 Dr. Emad Elbeltagi
The rules and precautions that should be followed when measuring brick works are(Figure 2.6):- Measured in m 2 (by area) if thickness
Internal Plaster:- Engineering measurement by area (m 2 ).- All openings are deducted.- All openings sides are added.- Inclined slabs are calculated based on their horizontal projection.External plaster:- Measured by area (m 2 ).- Openings with areas < 4 m2 are kept with deduction.- Deduct half the area of the openings ≥ 4 m 2 .- Openings with areas < 4 m 2 are kept with deduction.- Cantilever slabs < 1 m projection not added.- Add half the area of cantilever slabs ≥ 1 m.2.5 Example Application: SubstructureAs with most measurement exercises it is good practice to start with a taking-off listcontaining all the items that have to be included on a Substructure – taking-off list:• Site preparation Removing trees and shrubsLifting turfTop soil/removing/preserving• Excavation Reduce levels/disposal of excavated materialExcavating trenches/disposal of excavated material/filling/surface treatments• Earthwork support to sides of reduced level/sides of trenches• Concrete FoundationsBeds/formwork/damp-proof membrane• Masonry Brick walls/facingsForming cavitiesFilling to cavitiesDamp-proof coursesSite levelsCost Estimating 33 Dr. Emad Elbeltagi
Virgin sites will almost certainly be covered with a layer of vegetation that has to beremoved prior to excavation and stored separately or removed from site. Top soil cannotbe used for backfilling as it would, over time, cause damage to the substructure. Theusual default depth for topsoil is 150 mm although it could be more than this and a test pitmay be dug to accurately determine the actual depth. Figure 2.7 shows a 5 m grid of asurvey of levels taken on a proposed site.Fig. 2.7: Grid survey of the proposed siteThe site is required to be reduced to a level of 35.62 and in order to calculate the volumeof excavation required the average level of the site must be determined. This can be quiteeasily done by calculating the average level:Average site level = (35.90 × 5 + 35.86 × 3 + 35.89 × 2 + 35.92 + 35.84 × 2 +35.88 × 2 + 35.85 + 35.87 × 2) / 18 = 35.87 mReduced site level = 35.62 mAverage excavation depth = 0.25 mTotal excavation volume = 0.25 × 25 × 10 = 62.5 m 3Figure 2.7 shows the ground floor plan of the building with the external and internalwalls.Cost Estimating 34 Dr. Emad Elbeltagi
Fig. 2.7: Ground floor plan showing external and internal wallsFigure 2.8 shows a cross-section through the trench and reduced level excavationrequired for the external wall in the Example application. Note that the levels have beenreduced internally by 150 mm to allow for a 150 mm thick bed of hardcore. The top ofthe hardcore bed when compacted will be covered or blinded with sand to prevent thedamp proof membrane, a layer of polythene sheet with a minimum thickness of 0.30 mm,being perforated by the hardcore. It is important that the material used as hardcore is inertand free from chemicals, vegetable or other deleterious matter. It is a requirement of theBuilding Regulations that insulation is incorporated into the floor construction and in thiscase 50 mm thick rigid insulation board has been used. The bottom of the trenchexcavation when completed will be compacted prior to the concrete being poured, this isto prevent the soil being incorporated into the concrete and weakening the mix. This isparticularly important when reinforced concrete is being used, where it is common toblind the bottom of the excavation with a weak mix concrete before the reinforcement isplaced in position.Cost Estimating 35 Dr. Emad Elbeltagi
Fig. 2.8: Cross sections of external and internal wallsWorking spaceWorking space is to be measured in circumstances where workmen have to operate insituations that require them to work in trenches below ground level, for example whenworking with formwork, rendering, tanking or protection. It is measurable as a superficialitem where there is less than 600 mm between the face of the excavation and the work;all additional earthwork support, disposal, backfilling and breaking out are deemed to beCost Estimating 36 Dr. Emad Elbeltagi
included with the working space item. This is another contractor’s risk item as he mustdecide and price what space he thinks is required as illustrated in Figure 2.9.Fig. 2.9: Work space allowanceThe different quantities take-off is shown as presented below.Cost Estimating 37 Dr. Emad Elbeltagi
Cost Estimating 38 Dr. Emad Elbeltagi
Cost Estimating 39 Dr. Emad Elbeltagi
Cost Estimating 40 Dr. Emad Elbeltagi
Cost Estimating 41 Dr. Emad Elbeltagi
Cost Estimating 42 Dr. Emad Elbeltagi
2.6 Exercises1. Consider the following figure, it is required to prepare a quantity take-off for thefollowing types of work to be included on the bill of quantities:a. Excavation.b. . Backfillingc. Plain concrete footingd. Reinforced concrete footings and smells and column necks till the groundlevel.e. Insulation.Cost Estimating 43 Dr. Emad Elbeltagi
2. Consider the following figure; find the same requirements as above.Cost Estimating 44 Dr. Emad Elbeltagi
3. Perform quantity surveying for the different work items of the building shownbelow.Cost Estimating 45 Dr. Emad Elbeltagi
4. Consider the following figure; find the same requirements as above.Cost Estimating 46 Dr. Emad Elbeltagi


