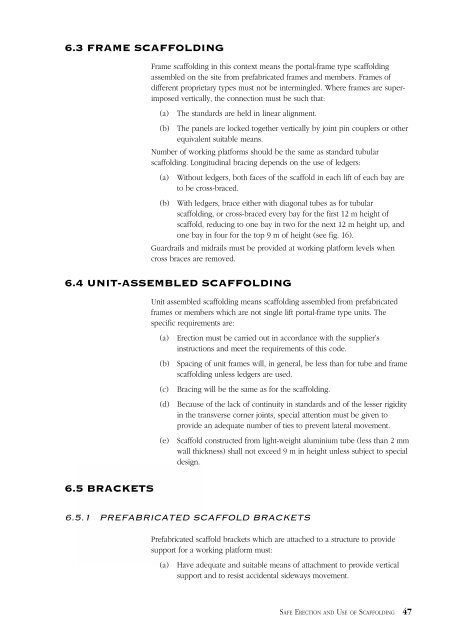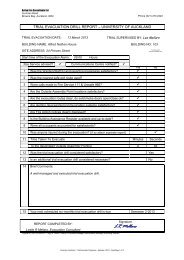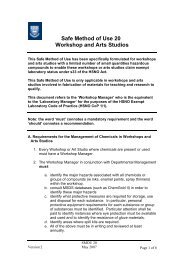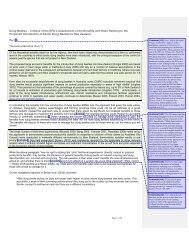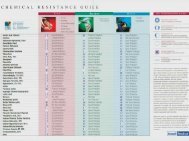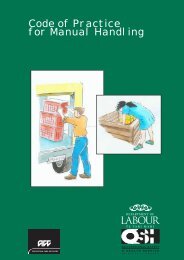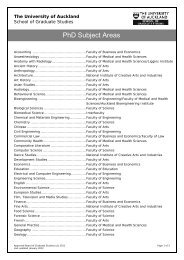Of for the safe erection and use of scaffolding
Of for the safe erection and use of scaffolding
Of for the safe erection and use of scaffolding
- No tags were found...
Create successful ePaper yourself
Turn your PDF publications into a flip-book with our unique Google optimized e-Paper software.
6.3 FRAME SCAFFOLDINGFrame <strong>scaffolding</strong> in this context means <strong>the</strong> portal-frame type <strong>scaffolding</strong>assembled on <strong>the</strong> site from prefabricated frames <strong>and</strong> members. Frames <strong>of</strong>different proprietary types must not be intermingled. Where frames are superimposedvertically, <strong>the</strong> connection must be such that:(a)The st<strong>and</strong>ards are held in linear alignment.(b) The panels are locked toge<strong>the</strong>r vertically by joint pin couplers or o<strong>the</strong>requivalent suitable means.Number <strong>of</strong> working plat<strong>for</strong>ms should be <strong>the</strong> same as st<strong>and</strong>ard tubular<strong>scaffolding</strong>. Longitudinal bracing depends on <strong>the</strong> <strong>use</strong> <strong>of</strong> ledgers:(a)Without ledgers, both faces <strong>of</strong> <strong>the</strong> scaffold in each lift <strong>of</strong> each bay areto be cross-braced.(b) With ledgers, brace ei<strong>the</strong>r with diagonal tubes as <strong>for</strong> tubular<strong>scaffolding</strong>, or cross-braced every bay <strong>for</strong> <strong>the</strong> first 12 m height <strong>of</strong>scaffold, reducing to one bay in two <strong>for</strong> <strong>the</strong> next 12 m height up, <strong>and</strong>one bay in four <strong>for</strong> <strong>the</strong> top 9 m <strong>of</strong> height (see fig. 16).Guardrails <strong>and</strong> midrails must be provided at working plat<strong>for</strong>m levels whencross braces are removed.6.4 UNIT-ASSEMBLED SCAFFOLDINGUnit assembled <strong>scaffolding</strong> means <strong>scaffolding</strong> assembled from prefabricatedframes or members which are not single lift portal-frame type units. Thespecific requirements are:(a)(b)(c)(d)(e)Erection must be carried out in accordance with <strong>the</strong> supplier’sinstructions <strong>and</strong> meet <strong>the</strong> requirements <strong>of</strong> this code.Spacing <strong>of</strong> unit frames will, in general, be less than <strong>for</strong> tube <strong>and</strong> frame<strong>scaffolding</strong> unless ledgers are <strong>use</strong>d.Bracing will be <strong>the</strong> same as <strong>for</strong> <strong>the</strong> <strong>scaffolding</strong>.Beca<strong>use</strong> <strong>of</strong> <strong>the</strong> lack <strong>of</strong> continuity in st<strong>and</strong>ards <strong>and</strong> <strong>of</strong> <strong>the</strong> lesser rigidityin <strong>the</strong> transverse corner joints, special attention must be given toprovide an adequate number <strong>of</strong> ties to prevent lateral movement.Scaffold constructed from light-weight aluminium tube (less than 2 mmwall thickness) shall not exceed 9 m in height unless subject to specialdesign.6.5 BRACKETS6.5.1 PREFABRICATED SCAFFOLD BRACKETSPrefabricated scaffold brackets which are attached to a structure to providesupport <strong>for</strong> a working plat<strong>for</strong>m must:(a)Have adequate <strong>and</strong> suitable means <strong>of</strong> attachment to provide verticalsupport <strong>and</strong> to resist accidental sideways movement.SAFE ERECTION AND USE OF SCAFFOLDING 47


