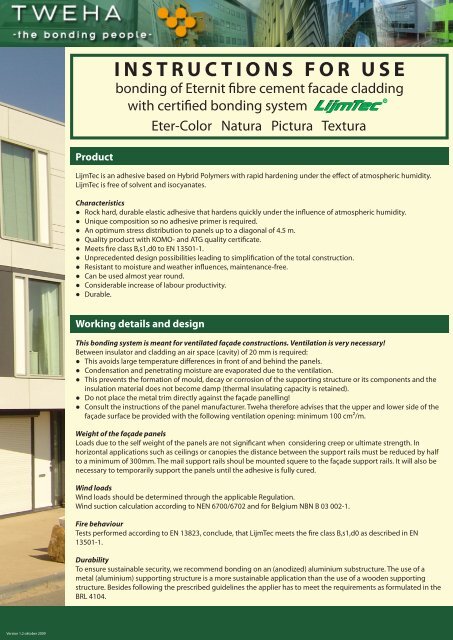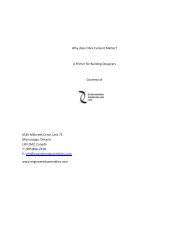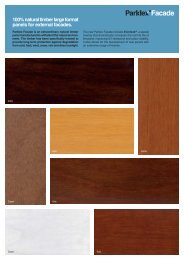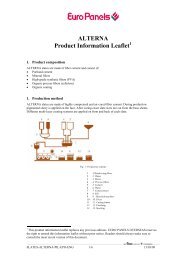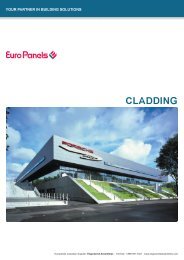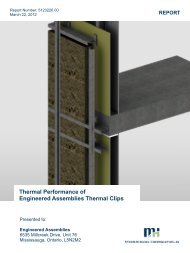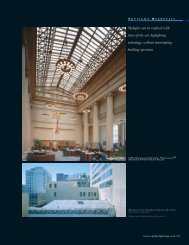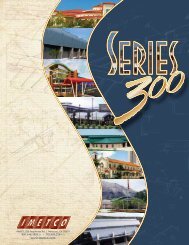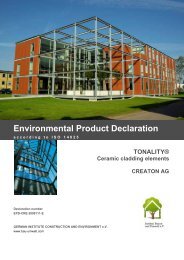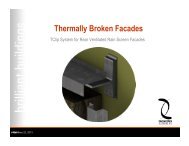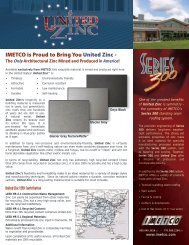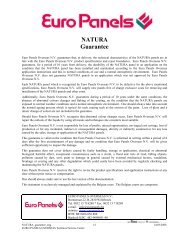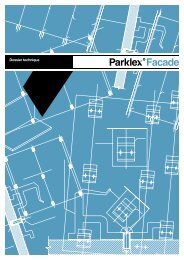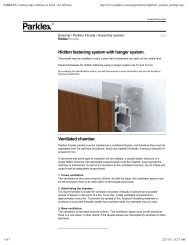Tweha LijmTec Adhesive Installation Information - ENGINEERED ...
Tweha LijmTec Adhesive Installation Information - ENGINEERED ...
Tweha LijmTec Adhesive Installation Information - ENGINEERED ...
- No tags were found...
You also want an ePaper? Increase the reach of your titles
YUMPU automatically turns print PDFs into web optimized ePapers that Google loves.
ProductINSTRUCTIONS FOR USEbonding of Eternit fibre cement facade claddingwith certified bonding systemEter-Color Natura Pictura Textura<strong>LijmTec</strong> is an adhesive based on Hybrid Polymers with rapid hardening under the effect of atmospheric humidity.<strong>LijmTec</strong> is free of solvent and isocyanates.Characteristics● Rock hard, durable elastic adhesive that hardens quickly under the influence of atmospheric humidity.● Unique composition so no adhesive primer is required.● An optimum stress distribution to panels up to a diagonal of 4.5 m.● Quality product with KOMO- and ATG quality certificate.● Meets fire class B,s1,d0 to EN 13501-1.● Unprecedented design possibilities leading to simplification of the total construction.● Resistant to moisture and weather influences, maintenance-free.● Can be used almost year round.● Considerable increase of labour productivity.● Durable.Working details and designThis bonding system is meant for ventilated façade constructions. Ventilation is very necessary!Between insulator and cladding an air space (cavity) of 20 mm is required:● This avoids large temperature differences in front of and behind the panels.● Condensation and penetrating moisture are evaporated due to the ventilation.● This prevents the formation of mould, decay or corrosion of the supporting structure or its components and theinsulation material does not become damp (thermal insulating capacity is retained).● Do not place the metal trim directly against the façade panelling!● Consult the instructions of the panel manufacturer. <strong>Tweha</strong> therefore advises that the upper and lower side of thefaçade surface be provided with the following ventilation opening: minimum 100 cm²/m.Weight of the façade panelsLoads due to the self weight of the panels are not significant when considering creep or ultimate strength. Inhorizontal applications such as ceilings or canopies the distance between the support rails must be reduced by halfto a minimum of 300mm. The mail support rails shoul be mounted squere to the façade support rails. It will also benecessary to temporarily support the panels until the adhesive is fully cured.Wind loadsWind loads should be determined through the applicable Regulation.Wind suction calculation according to NEN 6700/6702 and for Belgium NBN B 03 002-1.Fire behaviourTests performed according to EN 13823, conclude, that <strong>LijmTec</strong> meets the fire class B,s1,d0 as described in EN13501-1.DurabilityTo ensure sustainable security, we recommend bonding on an (anodized) aluminium substructure. The use of ametal (aluminium) supporting structure is a more sustainable application than the use of a wooden supportingstructure. Besides following the prescribed guidelines the applier has to meet the requirements as formulated in theBRL 4104.Version 1.2 oktober 2009
Maximum panel sizeThe elastic properties of <strong>LijmTec</strong> prevent possible deformation of the façade panels due to thermal expansion frombecoming a problem. This means that Eternit façade panels with maximum dimensions can be bonded with <strong>LijmTec</strong>.Minimum joint widthFollow the guideline of the panel manufacturer. From an aesthetic point of view, we recommend a joint of 10 mm.Supporting wall structureThe construction of the supporting wall structure is the essential element when bonding façade cladding. Thesupporting structure transmits the occurring loads to the supporting wall structure of load bearing brickwork,concrete, wood etc. This supporting structure is often executed in aluminium, wood or a combination of thesematerials and should be tested to valid standards such as NEN 6702. Fixing structures need to be installed accordingto manufacturers’ and suppliers’ instructions.● Determine the exact dimensions of the façade surface with regard to gridlines and levels.● Check the supporting wall structure (concrete: pressure or tension zone, or brickwork).Aluminium supporting structure (EN-AW-6060 [AIMgSi0,5])● Attach the supporting point and sliding point upright to each other using the designated materials.● Cut the insulating layer where a load bearing or restraint support will be fixed (this reduces the possibility ofinsulation leaks!)● In the support the vertical elements, L-, T- or sleeve profiles are connected which sustain the cladding slabs.Note: one fixed anchorage and multiple restraint points by means of screws through slotted holes per length.● Check the supporting structures regarding flatness and strength! The support centre distance depends on thebending tensile strength of the type of panel, thickness and the panel manufacturers’ instructions. Every slab hasto be bonded onto a minimum of two vertical elements.● The number of fixing points per m² of the supporting structure is determined by the weight of the façadepanel and the wind load/ tension to the façade panels.● The panel can be bonded directly onto the aluminium L- or T-profiles after the LT-Cleaner has evaporated.Aluminium Torv profile (EN-AW-6060 [AIMgSi0,5])● When using a double-layer fixing structure the basic wooden structure, made of horizontally placed squaredtimber, must be fixed using static tested angle brackets on top and bottom.● Place insulation and damp proof foil according to the manufacturers instructions.● Next place the Torv profile. Note: one fixed anchorage and multiple restraint points by means of screws throughslotted holes per length.● Check the supporting structures regarding flatness and strength! The support centre distance depends on thebending tensile strength of the type of panel, thickness and the panel manufacturers’ instructions. Every slab hasto be bonded onto a minimum of two vertical elements.● The panel can be bonded directly onto the Torv profile after the LT-Cleaner has evaporated.Wooden fixing structure● When using a double-layer fixing structure the basic wooden structure, made of horizontally placed squaredtimber, must be fixed using static tested angle brackets on top and bottom.● Place insulation and damp proof foil according to the manufacturers instructions.● Next place the vertical fixing structure. The minimal thickness of the vertical supporting profile is 19 mm.Determine the minimal thickness of the vertical supporting profile acording the applicable national guidlines.● Planed creosoted wood can be bonded directly after drying. The wood must be dry (humidity percentage < 18%,drying class 2, air dried).● Check the supporting structures regarding flatness and strength! The support centre distance depends on thebending tensile strength of the type of panel, thickness and the board manufacturers’ instructions. Every slab hasto be bonded onto a minimum of two vertical elements.● For bonding onto other types of (preserved) wood: consult our helpdesk.Required width of the supporting structureEnd battens and angle joints:70 mm.Vertical muntins:min. 45 mm.When open joints applicable:95 mm.When LT-Profile joint applicable: min. 95 mm.
Application bonding systemNecessary materialsOptional<strong>LijmTec</strong> Elastic adhesive LT-Houtprep Preserving material for planed pinewoodLT-Cleaner Universal cleaner and degreaser supporting wall structuresLT-Tape Double sided self-adhesive foam LT-Profile Black anodized aluminiumtape for the first (temporary)Length 2500 mm and width 30 mmbonding of the claddingHeight “V” 6 mm and width “V” 4 mmthickness 3 mm, width 12 mmLT-Prefix Surface improver for Eternit syntheticfibre cement claddingNeeded quantity per m²ProductOutput by centre-distance of 500 mm<strong>LijmTec</strong> 310 ml cartridge 2,5 m² / 7,5 m (based op a V-incision of 9x9 mm)<strong>LijmTec</strong> 600 ml aluminium sausage 5 m² / 15 m (based op a V-incision of 9x9 mm)LT-Cleaner 750 ml aerosol 30 m²LT-Tape roll 25 m, 12x3 mm (wxt) 8 m²LT-Houtprep tin 1 litre 30 m² (based on the all round treatment of planed pinewood)LT-Prefix tin 1 litre 12 m² / 36 m (based on treatment in situ of bonding)Working conditionsRecommended working temperature of the <strong>LijmTec</strong> system is between +5°C en + 40°C. The surfaces to be bondedmust be clean, dry, and free from dust and grease. During the bonding process the relative humidity must not behigher than 90% and the substrate temperature must be 3°C higher than the dew point. Note: condensation issomething different than a moist surface. A moist surface is due to the surface tension, while condensation meansthat the moisture is on the surface as water droplets. In the event of diverging conditions we advise you to contactour helpdesk.Supporting structure: aluminium (EN-AW-6060 [AIMgSi0,5])Aluminium, anodized or not, can be bonded onto directly.● The surfaces to be bonded must be dry, dust- and grease free. To achieve this use LT-Cleaner.● Cover the front of the metal base construction with LT-Cleaner and wipe off in one direction, preferably using apaper tissue or a clean lint free cloth.● Allow the LT-Cleaner to evaporate fully for 10 minutes.● Ensure that the treated adhesive surface is fully protected against dirt.Supporting structure: preserved wood● Preserved wood (creosoted, celcurised or improsol-treated as per(NEN 3251 / BRL0601) can be bonded onto immediately.● The vertical frame construction must be dry (wood moisture percentage< 18%, drying class 2 (NEN-EN 5461), air dried) and free from dust and grease.● For aesthetic reasons LT-Houtprep can be used on the front side of the verticalframe construction to obtain a black joint between the façade panels.Note: apply LT-Houtprep only at the width of the joint. Another possibility isto use black anodized joint profiles (LT-Profile).
Supporting structure: untreated white pinewood● In case of an exterior application, the untreated wood has to be protected withLT-Houtprep.● The vertical frame construction must be dry (wood moisture percentage < 18%,drying class 2 (NEN-EN 5461), air dried), dust- and grease free.● Before being attached untreated white pinewood must be treated with thewood preservation material LT-Houtprep.● For the application of LT-Houtprep use a paint tray with a clean, fine structureroller. Shake LT-Houtprep thoroughly before use.● Apply LT-Houtprep in one thin, full-cover layer (never more!).● Do not use LT-Houtprep on painted wood, multiplex, aluminium or other types of metal.● LT-Houtprep is not a primer and can be pre-processed. Bonding of the façadepanel can take place 2 hours after applying the LT-Houtprep.Degreasing Eternit synthetic fibre cement façade panels with LT-Cleaner● The Eternit synthetic fibre cement façade panel must be dry, clean, and free from dust and grease.● Cover the back of the façade panel with LT-Cleaner and wipe off in one direction, preferably using a paper tissueor a clean lint free cloth.● Allow the LT-Cleaner to evaporate fully for 10 minutes.● Ensure that the treated adhesive surface is fully protected against dirt.● LT-Cleaner is not an aggressive degreaser and using it has no appreciable effect on the surface of the façadepanels. Besides degreasing the surfaces to be bonded, LT-Cleaner can also be used to remove adhesive residue(before it is cured).Pre-treatment of Eternit synthetic fibre cement façade panels with LT-PrefixFor optimum bonding, pre-treatment with LT-Prefix surface improver is necessary.● Before treatment the façade panel must be clean, dry, and free from grease. To achieve this use LT-Cleaner.● Add the full contents of LT-Prefix component B (hardener) to the full contents of LT-Prefix component A (resin).Mix both components well with a stirrer or by shaking. Do not add water or other products.Note: Do not subdivide the supplied contents of the package!● Apply LT-Prefix vertically to the area to be bonded (± 10 cm wide) with a brush or fine structure paint roller in onethin, but full-cover layer.● Apply and process the LT-Prefix within 30 minutes!● Bonding of the Eternit synthetic fibre cement façade panels is only possible after the prescribeddrying time of 12 hours.● Ensure that the treated adhesive surface is fully protected against dirt.Application of LT-Tape● LT-Tape provides the initial bond and guaranties the minimum required glue bead thickness of 3 mm.● Apply the LT-Tape after complete drying of the LT-Cleaner and LT-Houtprep.● Position the LT-Tape vertically in an unbroken strip on the vertical frame construction of the (pre-treated) wood orcleaned metal. Then press down the LT-Tape firmly and cut with a sharp knife. For the correct positioning and thelength of the LT-Tape take into account the size of the support posts, the dimensions of the façade panel andthe necessary space for the glue bead. Remove the protective layer only after applying the glue bead!
Apply glue bead● To obtain the prescribed glue width/thickness of minimum 12 x 3 mm cut the supplied nozzle, if necessary, in anV-shape of minimum 8 x 8 mm. The V-shape is necessary to prevent air bubbles being trapped and unnecessaryloss of adhesion.● Then cut open the cartridge or sausage, fit the nozzle and by using a glue gun apply the glue bead .● Apply the adhesive 10 mm away from the LT-Tape in an unbroken required V-shape bead.● Place the Eternit synthetic fibre cement façade panel within 10 minutes, otherwise a skin will form on theadhesive!Attach Eternit synthetic fibre cement façade panel● After the prescribed drying time of LT-Prefix the façade panel can be applied.● Remove the protective layer from the LT-Tape.● Press the cleaned side of the panel gently against the adhesive to enable subsequent correction. Press down thepanel firmly when it is correctly positioned, so that the façade panel makes good contact with the LT-Tape.● If necessary also bond an LT-Profile to the façade.Guarantee<strong>Tweha</strong> guarantees that the <strong>LijmTec</strong> bonding system meets the technical specifications as described in the relevanttechnical information sheets.Primary conditions:● The applier has to meet and follow the instructions for use from <strong>Tweha</strong> and the guidelines from the panelmanufacturer, as well as the requirements as described in BRL 4104.● The products are used as a system (<strong>LijmTec</strong>, LT-Tape, LT-Cleaner, LT-Houtprep, LT-Prefix).● Processing is carried out strictly in conformity with the processing guidelines, unless it can be reasonably assumedthat in a particular case this is not (fully) justified: in this case contact our helpdesk and always ask for a writtenconfirmation of an application method which deviates from the guidelines!315214632 156Explanation of numbersIn order of application1. Aluminium L-, T- or Torv profile2. LT-Tape3. <strong>LijmTec</strong>4. LT-Profile5. Eternit synthetic fibre cementcladding6. Supporting point7. Sliding point7
Product information <strong>Tweha</strong> <strong>LijmTec</strong> bonding system<strong>LijmTec</strong> LT-Tape LT-Cleaner LT-Houtprep LT-PrefixBase Hybrid Polymer Double sidedself-adhesive tapeCleaner anddegreaserMixture for thetreatment of nonpreservedwood2-componentsurface improverColour Black / White Black / White Transparent Black TransparentWorkingtemperatureType of surfaceCondition of thesurfaceDrying timePackaging+5°C tot +40°C +5°C tot +40°C +5°C tot +40°C +5°C tot +40°C +5°C tot +40°CEter-Color, Natura,Pictura, TexturaClean, dry and freeof greaseCa. 3-4 mm per24 hours310 ml cartridge600 ml sausageEvery surface Every surface Non-preservedwoodClean, dry and freeof greaseN.a.Roll à 25 meter(12 x 3 mm)N.a.5 - 10 minutes toevaporateAerosol 750 mlCan 5 LClean, dry and freeof grease2 hours 12 hoursCan 1 LEter-Color, Natura,Pictura, TexturaClean, dry and freeof greaseCan 1 KgShelf life 18 months * 12 months * 12 months * 12 months * 12 months *DetailsApplying time is10 minutes* in original closed and undamaged packaging stored at a cool and dry place.None None Wood moisturepercentage < 18%Apply within30 minutesFor detailed information consult the material safety data sheets on:www.tweha.nlFor questions please contact our helpdesk:+31 497 530790When applying according to these instructions for use and the guidelines of the panel manufacturer, the adhesive joint will be guaranteed for a maximum period of 10 years. The guarantee islimited to the technical characteristic of the components of the bonding system. Under no circumstances can <strong>Tweha</strong> accept responsibility for the application that its products are used for. Toensure the obligations forthcoming of this warranty a product guarantee policy is effected.The applier needs to follow training for KOMO certification, implement the application according to BRL 4104 and follow the instructions for use both from the panel manufacturer as from<strong>Tweha</strong>. Only in this case can the applier take out an additional insurance on the application with <strong>Tweha</strong> Warranty, before starting its work. This, in case of unforeseen omissions in the application,to ensure the obligations forthcoming of arising guarantees.Normal weather- and other conditions, as mentioned in BRL 4101-7 en 4104 were assumed when drawing up this guideline.This document is a translation from the Dutch guideline. In case of conflict the Dutch guideline is decisive.<strong>Tweha</strong> BV T 0497 530 790 (vanuit Nederland)Kuiper 9a T 070 246 009 (vanuit België)NL-5521 DG Eersel F 0031 497 530 350Postbus 172NL-5520 AD Eersel I www.tweha.nlNederland E info@tweha.nlFor all our sales and deliveries and processingof our products the general terms and conditionsof <strong>Tweha</strong> BV are applicable, with theexclusion of all other conditions.


