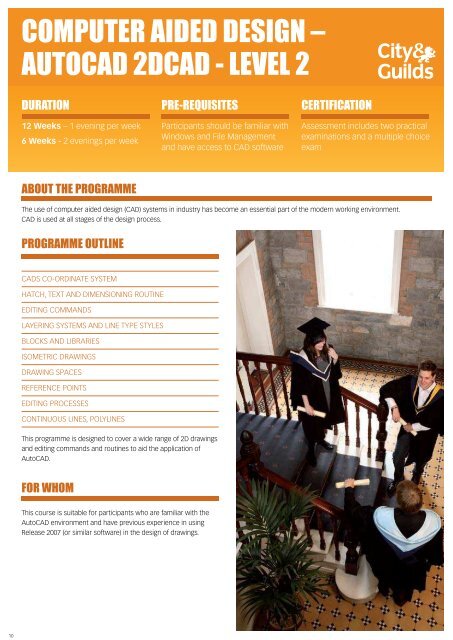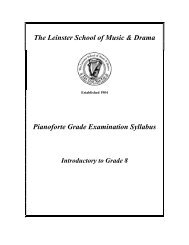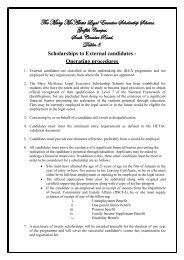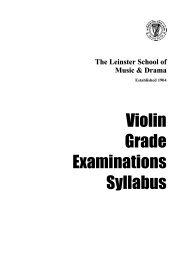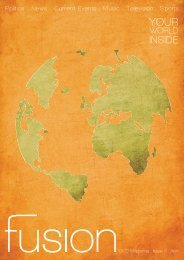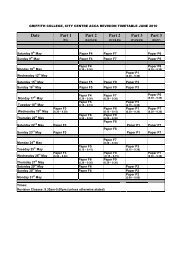PDF Document - Griffith College Dublin
PDF Document - Griffith College Dublin
PDF Document - Griffith College Dublin
- No tags were found...
Create successful ePaper yourself
Turn your PDF publications into a flip-book with our unique Google optimized e-Paper software.
Computer Aided Design –AutoCAD 2DCAD - Level 2Computer Aided Design –AutoCAD 3DCADDurationPre-requisitesCertificationDurationPre-requisitesCertification12 Weeks – 1 evening per week6 Weeks - 2 evenings per weekParticipants should be familiar withWindows and File Managementand have access to CAD softwareAssessment includes two practicalexaminations and a multiple choiceexam12 Weeks – 1 evening per week6 Weeks - 2 evenings per weekSee information belowAssessment includes two practicalexaminations and a multiple choiceexamAbout the ProgrammeAbout the ProgrammePROGRAMME OUTLINEThe use of computer aided design (CAD) systems in industry has become an essential part of the modern working environment.CAD is used at all stages of the design process.Programme OutlineCADs co-ordinate systemHatch, text and dimensioning routineEditing commandsLayering systems and line type stylesBlocks and librariesIsometric drawingsDrawing spacesReference pointsEditing processesContinuous lines, polylinesThis programme is designed to provide students with the ability to apply the draftingprocedures required to create and modify existing 3D objects, either surfaces or solids atany position within three dimensional spaces.For WhomThis programme is suitable for participants who have experience in 2DCAD drawing andwish to create and modify existing 3D objects.Pre-requisitesApplicants to the 3D AutoCAD programme must hold a 2D AutoCAD Certificate or similarqualification or be able to demonstrate that they have attained equivalent experience inusing AutoCAD at this level.Commands to set up the 3Dmodelling environmentWorking planesCo-ordinate pointsSurface and solid modellingModifying 3D solid objectsPerforming 3D operations onexisting objectsManipulating a 3D model3D models in a variety ofdisplay formatsPrint/plot/export 3D modelsThis programme is designed to cover a wide range of 2D drawingsand editing commands and routines to aid the application ofAutoCAD.For WhomThis course is suitable for participants who are familiar with theAutoCAD environment and have previous experience in usingRelease 2007 (or similar software) in the design of drawings.Graduate Profile - Anne-Gaelle GuilcherMSc in Computing ScienceI found the course to be both challenging and rewarding as it gave me the opportunity to acquire a valuable accreditationwhilst enhancing my computer expertise. The modules on the course are extremely interesting and beneficial, knowledgeof which will prove useful in the IT marketplace. In terms of academic staff, I found them to be very informative; they werealso capable of imparting knowledge with ease. I studied part-time and found the lecturers and administration staff to bevery flexible and accommodating. This meant that the academic duties of a part-time student and the day-to-dayprofessional duties never conflicted.10 11


