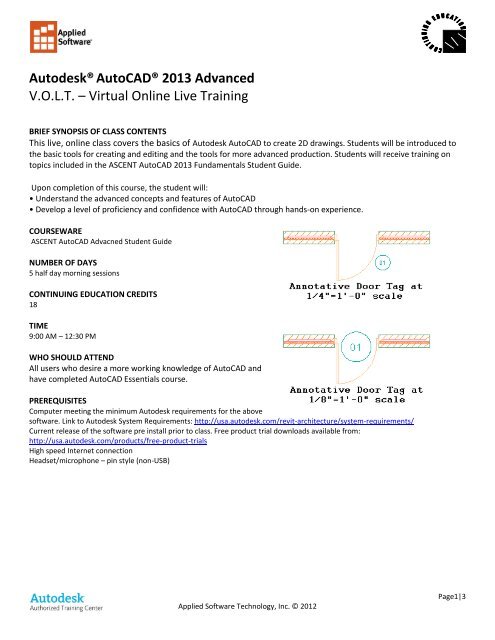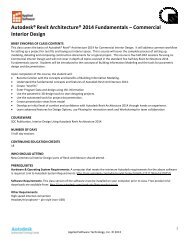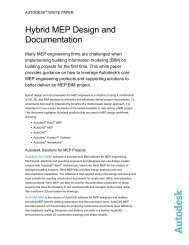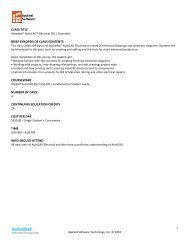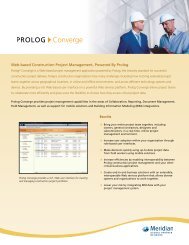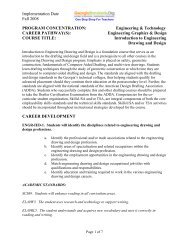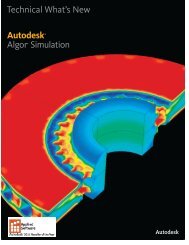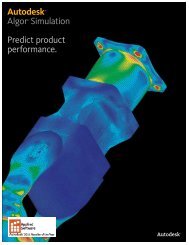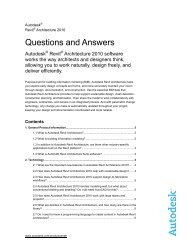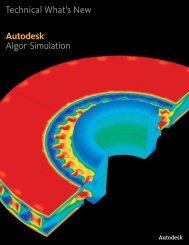download pdf version - Applied Software
download pdf version - Applied Software
download pdf version - Applied Software
Create successful ePaper yourself
Turn your PDF publications into a flip-book with our unique Google optimized e-Paper software.
Autodesk® AutoCAD® 2013 AdvancedV.O.L.T. – Virtual Online Live TrainingBRIEF SYNOPSIS OF CLASS CONTENTSThis live, online class covers the basics of Autodesk AutoCAD to create 2D drawings. Students will be introduced tothe basic tools for creating and editing and the tools for more advanced production. Students will receive training ontopics included in the ASCENT AutoCAD 2013 Fundamentals Student Guide.Upon completion of this course, the student will:• Understand the advanced concepts and features of AutoCAD• Develop a level of proficiency and confidence with AutoCAD through hands-on experience.COURSEWAREASCENT AutoCAD Advacned Student GuideNUMBER OF DAYS5 half day morning sessionsCONTINUING EDUCATION CREDITS18TIME9:00 AM – 12:30 PMWHO SHOULD ATTENDAll users who desire a more working knowledge of AutoCAD andhave completed AutoCAD Essentials course.PREREQUISITESComputer meeting the minimum Autodesk requirements for the abovesoftware. Link to Autodesk System Requirements: http://usa.autodesk.com/revit-architecture/system-requirements/Current release of the software pre install prior to class. Free product trial <strong>download</strong>s available from:http://usa.autodesk.com/products/free-product-trialsHigh speed Internet connectionHeadset/microphone – pin style (non-USB)<strong>Applied</strong> <strong>Software</strong> Technology, Inc. © 2012Page1|3
CLASS OUTLINE AND TOPICS:DAY 1Annotation Scaling Model Space Annotation Scale Viewport Annotative Scaling Annotation Scaling and Existing Drawings Annotative StylesAdvanced Annotation Advanced Text Features Object and Formula Fields Draw Order and WipeoutsDAY 2Working with Tables Table Styles Creating and Editing Tables Using Formulas Data Extraction External Table Data LinkingBlock Management and Customization Creating Blocks with Attributes Dynamic Block Creation Parametric Block Creation DesignCenter Custom Tool Palettes and Groups Exporting and Importing Tool PalettesDAY 3Drawing and Project Management Managing External References Sheet Set Manager Sheet Set Properties Title Block Automation Interior Rendering ProxiesDAY 4Publishing and CollaborationeTransmit Hyperlinks Plotter Configuration Plot Style Tables Publishing Drawings<strong>Applied</strong> <strong>Software</strong> Technology, Inc. © 2012Page2|3
Archiving Sheet SetsCustomizing Sheet SetsLabel and Callout BlocksDAY 5Layer Management Layer Filters Layer States Layer TranslatorCAD Standards and Management Configuring Standards Checking Standards System Settings Managing Plotters and Styles Customizing the User Interface Macros<strong>Applied</strong> <strong>Software</strong> Technology, Inc. © 2012Page3|3


