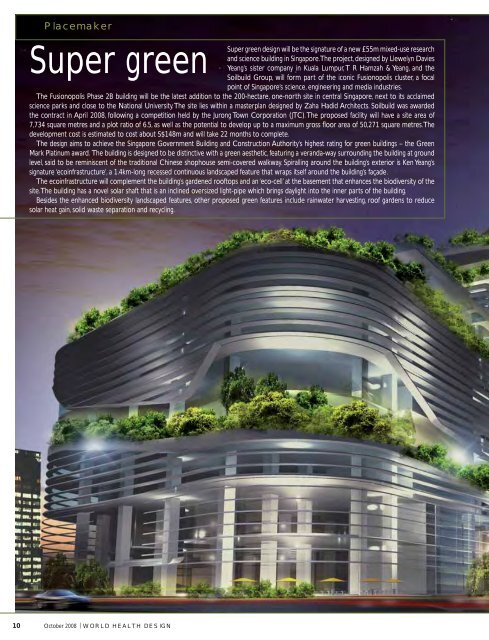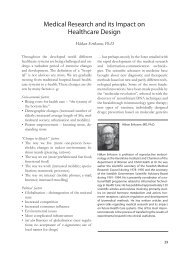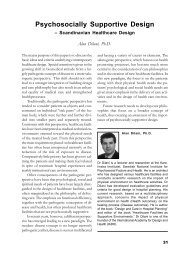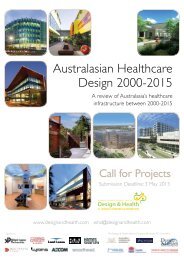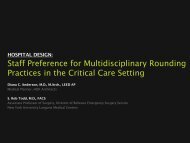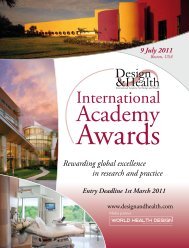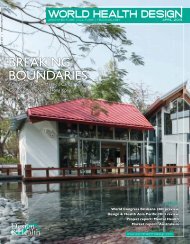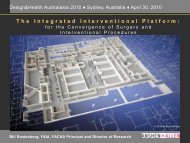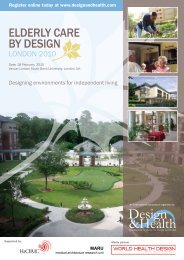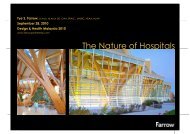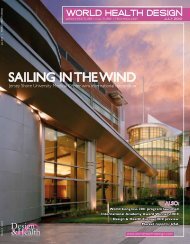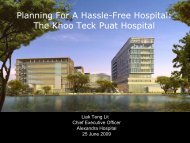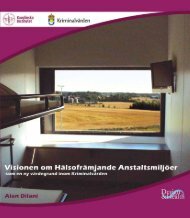SUPER GREEN - the International Academy of Design and Health
SUPER GREEN - the International Academy of Design and Health
SUPER GREEN - the International Academy of Design and Health
- No tags were found...
You also want an ePaper? Increase the reach of your titles
YUMPU automatically turns print PDFs into web optimized ePapers that Google loves.
PlacemakerSuper greenSuper green design will be <strong>the</strong> signature <strong>of</strong> a new £55m mixed-use research<strong>and</strong> science building in Singapore. The project, designed by Llewelyn DaviesYeang’s sister company in Kuala Lumpur, T R Hamzah & Yeang, <strong>and</strong> <strong>the</strong>Soilbuild Group, will form part <strong>of</strong> <strong>the</strong> iconic Fusionopolis cluster, a focalpoint <strong>of</strong> Singapore’s science, engineering <strong>and</strong> media industries.The Fusionopolis Phase 2B building will be <strong>the</strong> latest addition to <strong>the</strong> 200-hectare, one-north site in central Singapore, next to its acclaimedscience parks <strong>and</strong> close to <strong>the</strong> National University. The site lies within a masterplan designed by Zaha Hadid Architects. Soilbuild was awarded<strong>the</strong> contract in April 2008, following a competition held by <strong>the</strong> Jurong Town Corporation (JTC). The proposed facility will have a site area <strong>of</strong>7,734 square metres <strong>and</strong> a plot ratio <strong>of</strong> 6.5, as well as <strong>the</strong> potential to develop up to a maximum gross fl oor area <strong>of</strong> 50,271 square metres. Thedevelopment cost is estimated to cost about S$148m <strong>and</strong> will take 22 months to complete.The design aims to achieve <strong>the</strong> Singapore Government Building <strong>and</strong> Construction Authority’s highest rating for green buildings – <strong>the</strong> GreenMark Platinum award. The building is designed to be distinctive with a green aes<strong>the</strong>tic, featuring a ver<strong>and</strong>a-way surrounding <strong>the</strong> building at groundlevel, said to be reminiscent <strong>of</strong> <strong>the</strong> traditional Chinese shophouse semi-covered walkway. Spiralling around <strong>the</strong> building’s exterior is Ken Yeang’ssignature ‘ecoinfrastructure’, a 1.4km-long recessed continuous l<strong>and</strong>scaped feature that wraps itself around <strong>the</strong> building’s façade.The ecoinfrastructure will complement <strong>the</strong> building’s gardened ro<strong>of</strong>tops <strong>and</strong> an ‘eco-cell’ at <strong>the</strong> basement that enhances <strong>the</strong> biodiversity <strong>of</strong> <strong>the</strong>site. The building has a novel solar shaft that is an inclined oversized light-pipe which brings daylight into <strong>the</strong> inner parts <strong>of</strong> <strong>the</strong> building.Besides <strong>the</strong> enhanced biodiversity l<strong>and</strong>scaped features, o<strong>the</strong>r proposed green features include rainwater harvesting, ro<strong>of</strong> gardens to reducesolar heat gain, solid waste separation <strong>and</strong> recycling.10 October 2008 | WORLD HEALTH DESIGN


