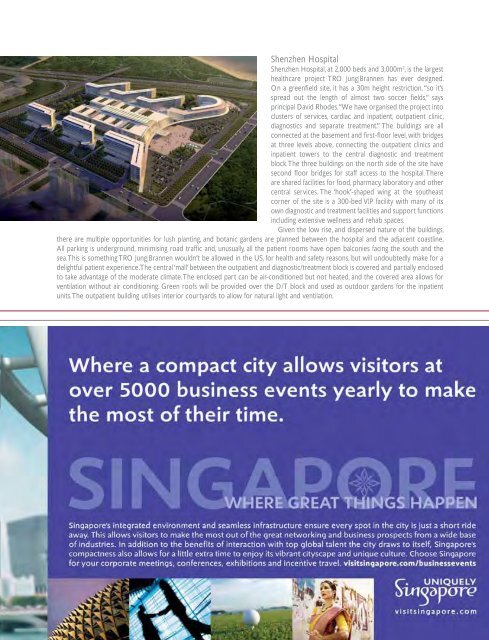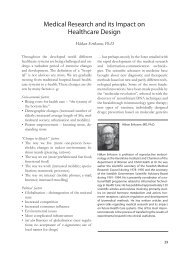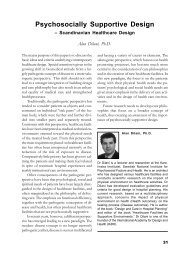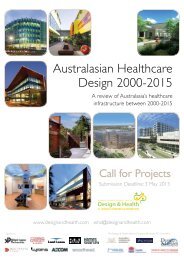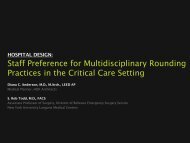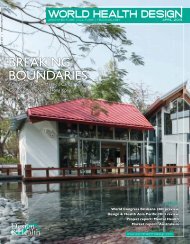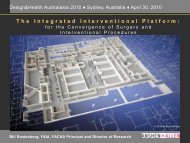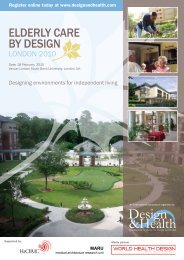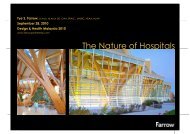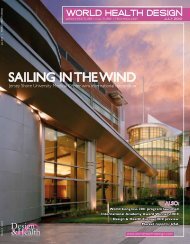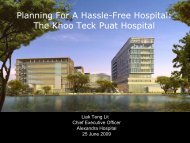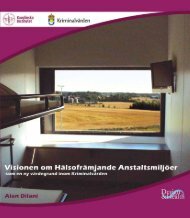SUPER GREEN - the International Academy of Design and Health
SUPER GREEN - the International Academy of Design and Health
SUPER GREEN - the International Academy of Design and Health
- No tags were found...
Create successful ePaper yourself
Turn your PDF publications into a flip-book with our unique Google optimized e-Paper software.
Shenzhen HospitalShenzhen Hospital, at 2,000 beds <strong>and</strong> 3,000m 2 , is <strong>the</strong> larges<strong>the</strong>althcare project TRO Jung|Brannen has ever designed.On a greenfi eld site, it has a 30m height restriction, “so it’sspread out <strong>the</strong> length <strong>of</strong> almost two soccer fi elds,” saysprincipal David Rhodes. “We have organised <strong>the</strong> project intoclusters <strong>of</strong> services, cardiac <strong>and</strong> inpatient, outpatient clinic,diagnostics <strong>and</strong> separate treatment.” The buildings are allconnected at <strong>the</strong> basement <strong>and</strong> fi rst-fl oor level, with bridgesat three levels above, connecting <strong>the</strong> outpatient clinics <strong>and</strong>inpatient towers to <strong>the</strong> central diagnostic <strong>and</strong> treatmentblock. The three buildings on <strong>the</strong> north side <strong>of</strong> <strong>the</strong> site havesecond fl oor bridges for staff access to <strong>the</strong> hospital. Thereare shared facilities for food, pharmacy, laboratory <strong>and</strong> o<strong>the</strong>rcentral services. The ‘hook’-shaped wing at <strong>the</strong> sou<strong>the</strong>astcorner <strong>of</strong> <strong>the</strong> site is a 300-bed VIP facility with many <strong>of</strong> itsown diagnostic <strong>and</strong> treatment facilities <strong>and</strong> support functionsincluding extensive wellness <strong>and</strong> rehab spaces.Given <strong>the</strong> low rise, <strong>and</strong> dispersed nature <strong>of</strong> <strong>the</strong> buildings,<strong>the</strong>re are multiple opportunities for lush planting, <strong>and</strong> botanic gardens are planned between <strong>the</strong> hospital <strong>and</strong> <strong>the</strong> adjacent coastline.All parking is underground, minimising road traffi c <strong>and</strong>, unusually, all <strong>the</strong> patient rooms have open balconies facing <strong>the</strong> south <strong>and</strong> <strong>the</strong>sea. This is something TRO Jung|Brannen wouldn’t be allowed in <strong>the</strong> US, for health <strong>and</strong> safety reasons, but will undoubtedly make for adelightful patient experience. The central ‘mall’ between <strong>the</strong> outpatient <strong>and</strong> diagnostic/treatment block is covered <strong>and</strong> partially enclosedto take advantage <strong>of</strong> <strong>the</strong> moderate climate. The enclosed part can be air-conditioned but not heated, <strong>and</strong> <strong>the</strong> covered area allows forventilation without air conditioning. Green ro<strong>of</strong>s will be provided over <strong>the</strong> D/T block <strong>and</strong> used as outdoor gardens for <strong>the</strong> inpatientunits. The outpatient building utilises interior courtyards to allow for natural light <strong>and</strong> ventilation.WORLD HEALTH DESIGN | October 2008 25


