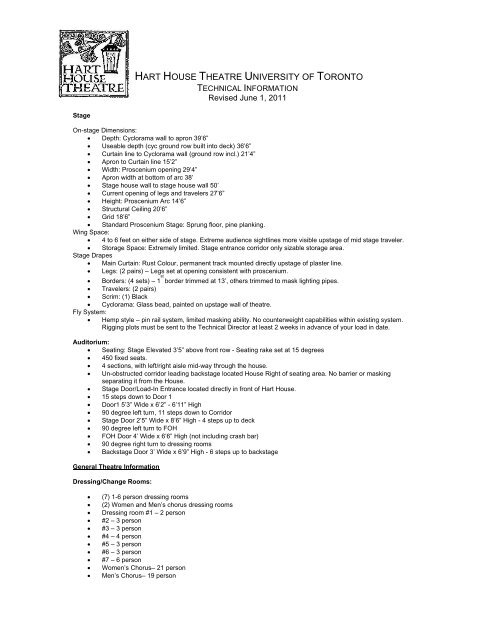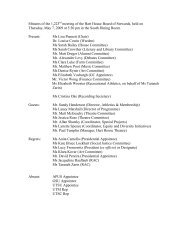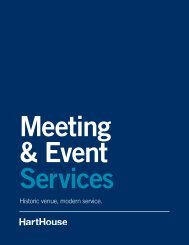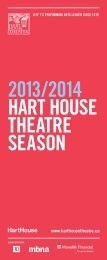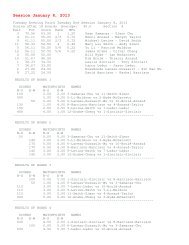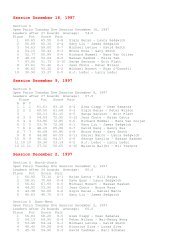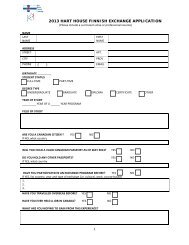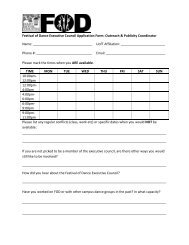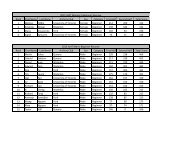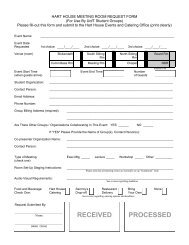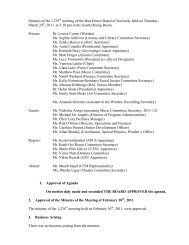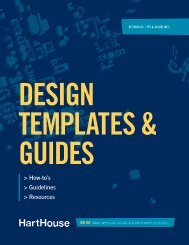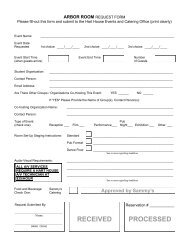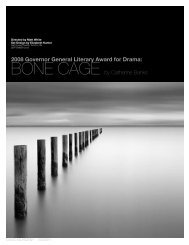Create successful ePaper yourself
Turn your PDF publications into a flip-book with our unique Google optimized e-Paper software.
<strong>HART</strong> <strong>HOUSE</strong> <strong>THEATRE</strong> <strong>UNIVERSITY</strong> <strong>OF</strong> <strong>TORONTO</strong>TECHNICAL INFORMATIONRevised June 1, 2011StageOn-stage Dimensions: Depth: Cyclorama wall to apron 39’6” Useable depth (cyc ground row built into deck) 36’6” Curtain line to Cyclorama wall (ground row incl.) 21’4” Apron to Curtain line 15’2” Width: Proscenium opening 29’4” Apron width at bottom of arc 38’ Stage house wall to stage house wall 50’ Current opening of legs and travelers 27’6” Height: Proscenium Arc 14’6” Structural Ceiling 20’6” Grid 18’6” Standard Proscenium Stage: Sprung floor, pine planking.Wing Space: 4 to 6 feet on either side of stage. Extreme audience sightlines more visible upstage of mid stage traveler. Storage Space: Extremely limited. Stage entrance corridor only sizable storage area.Stage Drapes Main Curtain: Rust Colour, permanent track mounted directly upstage of plaster line. Legs: (2 pairs) – Legs set at opening consistent with proscenium. Borders: (4 sets) – 1 st border trimmed at 13’, others trimmed to mask lighting pipes. Travelers: (2 pairs) Scrim: (1) Black Cyclorama: Glass bead, painted on upstage wall of theatre.Fly System: Hemp style – pin rail system, limited masking ability. No counterweight capabilities within existing system.Rigging plots must be sent to the Technical Director at least 2 weeks in advance of your load in date.Auditorium: Seating: Stage Elevated 3’5” above front row - Seating rake set at 15 degrees 450 fixed seats. 4 sections, with left/right aisle mid-way through the house. Un-obstructed corridor leading backstage located House Right of seating area. No barrier or maskingseparating it from the House. Stage Door/Load-In Entrance located directly in front of Hart House. 15 steps down to Door 1 Door1 5’3” Wide x 6’2” - 6’11” High 90 degree left turn, 11 steps down to Corridor Stage Door 2’5” Wide x 8’6” High - 4 steps up to deck 90 degree left turn to FOH FOH Door 4’ Wide x 6’6” High (not including crash bar) 90 degree right turn to dressing rooms Backstage Door 3’ Wide x 6’9” High - 6 steps up to backstageGeneral Theatre InformationDressing/Change Rooms:(7) 1-6 person dressing rooms(2) Women and Men’s chorus dressing roomsDressing room #1 – 2 person#2 – 3 person#3 – 3 person#4 – 4 person#5 – 3 person#6 – 3 person#7 – 6 personWomen’s Chorus– 21 personMen’s Chorus– 19 person
Dressing rooms equipped with 120V/15A, mirrors and sinks with running hot and cold water. Dressing rooms#1-7 use incandescent bulbs as primary lighting. Toilets for men and women located in same corridor asdressing rooms.Chorus rooms equipped with toilets, sinks, showers and personal mirrors within each room. Lighting is providedby fluorescent fixtures, with incandescent bulbs on the perimeter of the mirrors.Wardrobe: No particular wardrobe facilities located at the theatre. Washing machine and dryer located in Men’schorus room. Iron and ironing board provided upon request.Lighting There is a House Plot which is focused in a 2 colour front wash (R04, R364) ¾ Stage generic break-up wash (Foliage Patterns) Lavender tips (R51), Colour Scroller Backlight (16 Frame – Frame colours available upon request). Alterations may be made to the house plot for individual shows There are as well, pre-hung lamps throughout the two FOH pipes Control Location: Control room in booth elevated above the back of house. Control System: ETC Ion Dimmers: ETC Sensor system. 72 - 2.4kW dimmers. Combination phone plug patch bay plus hard wireddimmers, includes control of house lighting. Patching: 180 Circuits (some circuits terminated) Floor Pockets in SR, SL and USC 60 Patchable Dimmers – 4 phone plugs / dimmer 1 through 44 – 20Amp selection only 45 through 60 – 20/30 Amp selection (30 Amp for cyc strips only)Lighting Inventory: (38) Source 4 Par EA (575 W), (12) Source 4 Par EA (750 W).Lensed with WFL. Spot and MFL lens available for each lamp.(47) ETC Source 4 Ellipsoidal spot lamps (750 W) **(34) ETC Source 4 50° Barrels(16) ETC Source 4 36° Barrels(1) ETC Source 4 26° Barrels(3) ETC Source 4 19° Barrels(3) Strand I-CUE Moving Mirror heads are installed on 3 house specials(3) DMX Irises for the Source 4 fixtures(20) Wybron colour scollers with base plates for both lamp types(4) ETC MultiPar 12 cell / 3 circuit fixtures(9) Size A gobo holder for Source 4 fixtures(9) Size B gobo holder for Source 4 fixtures(5) Glass Size gobo holder for Source 4 fixtures(5) Irises for Source 4 fixtures*All lamps are circuited with 250 Volt, 20 Amp twist connectors.**All ETC Source 4 Ellipsoidal lamps have gobo slot and rotating shutter plane.Power:AudioFacility is set at 120V 15/20 AmpNo supplemental power tie-in available.Control Location: Control Booth located in back of house, house left corner.Console: Soundscraft MH2-32 (w/32 ch + 4 stereo, 10 aux sends, 8 groups)Soundcraft Folio. 20 x 2 x 2 (w/2 aux sends)Speakers: In left, right and centre arrangement. Left and Right - Meyer 500 Series, 1 mid range and 1 subcabinet per side. Centre – Meyer 2 UPA cabinets.(4) Mackie ART300A Powered speakers, complete with speaker standsSignal Processing: Meyer M1A signal processor, dedicated to centre cluster.Ashly GQ231 stereo EQ, dedicated to Left and Right speakers.Ashly GQ131 mono EQ, dedicated to centre cluster.Ashly MQX2150 stereo EQ, dedicated for onstage monitors.(3) Ashly 3102 stereo EQ, adjustable per performance.(3) Behringer Composer Pro-XL Stereo Compressor, Gate, Limiter (6 independent channels)Yamaha ProR3, digital rev.Amplification: Meyer 500A integrated processor/amplifier, dedicated for 500 series speakers.Ashly FET 200, dedicated to onstage monitors.Ashly FET 500, dedicated to centre cluster.Media Play/Rec: Denon DN-1800FBLK Dual CD playeriPod and Computer audio readyTascam MD301 Mark II Mini Disk player/recorderTascam CD401, CD player.Tascam 112, cassette player/recorder.
Microphones: (4) Shure Beta 58 (4) Shure Beta 57 (4) Audiotechnica AUAE5100 (4) Sennheiser E604 Sennheiser E602 AKG D33 BT, handheld vocal mic. AT 87IR direction condenser floor mic.Wireless: (4) Shure ULS 124/85 RF Combo (1 Lav or 1 Handheld per RF channel) (8) Sennheiser EW300 RF Combo (1 Lav per RF channel)Communication: Intercom: (6) Clear-com headsets with belt packs. Paging and program sound to green room and dressingareas. Closed circuit video feed from Booth Camera available on SR & SL wings and Green roomProperties: (18) Music stands (18) Music stand clip on lights Chairs for use onstage must be discussed with Technical DirectorProjection: Hitachi LCD Projector (DMX dowser available) Fastfold 10’ x 10’ collapsible screen with front and rear surfaces. Fastfold 10’6” x 14’ collapsible screen with front and rear surfaces. Drapery Dress kit for 10’6” x 14’ screen**Inventory subject to change. Please confirm with the Hart House Theatre Technical Director that all items willbe available for your event.Contact InformationTheatre Manager: Doug Floyd (416) 946-0314doug.floyd@utoronto.caTechnical Director: Brian Campbell (416) 978-8676bw.campbell@utoronto.caU of T Tix Box Office Manager: Trevor Rines (416) 978-4010trevor.rines@utoronto.caBox Office: (416) 978-8668


