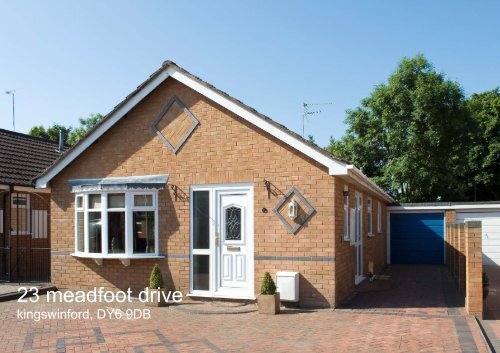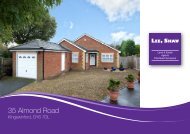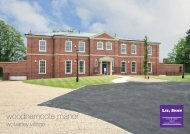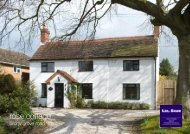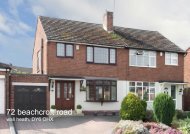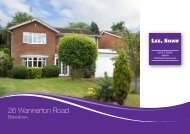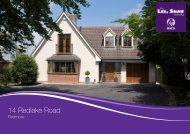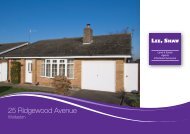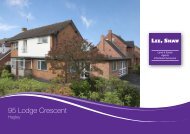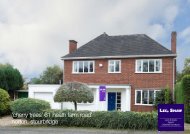23 meadfoot drive - Lee Shaw Partnership
23 meadfoot drive - Lee Shaw Partnership
23 meadfoot drive - Lee Shaw Partnership
Create successful ePaper yourself
Turn your PDF publications into a flip-book with our unique Google optimized e-Paper software.
<strong>23</strong> <strong>meadfoot</strong> <strong>drive</strong>kingswinford, DY6 9DB
summaryGreatly IMPROVED and EXTENDED, stylishly presented and SUPERBLY RE-APPOINTED detached bungalow in SOUGHT AFTER cul-de-sac location available –ready to move into with NO UPWARD CHAIN. With gas central heating and UPVCdouble glazed windows and comprising: Entrance Hall with Toilet off, refitted mediumoak style Kitchen with oven and hob, Lounge with feature fire, Dining Room, REARCONSERVATORY, 2 BEDROOMS (Bedroom one with range of beech style built-inwardrobes), Bathroom with corner spa bath and separate walk-in shower, block paved<strong>drive</strong>way and Garage. INTERNAL INSPECTION IS HIGHLY RECOMMENDED.dining room (middle) 13’2” x 8’1”(4.01m x 2.48m)With laminate floor, radiator, coving, glazed door to innerlobby and archway toconservatory (rear) 12’11” max intoarch x 7’9” (3.93m x 2.37m)With side exposed brick walls, tiled floor, radiator, lightwith fan, rear UPVC double glazed windows and centredoor to garden and door tobedroom two (rear) 9’8” x 9’ (2.95mx 2.75m)With UPVC double glazed window and radiator.inner lobbyWith coving and doors tobedroom one (side) 11’8” x 9’11”(3.55m x 3.02m)With two ranges of beech style built-in wardrobes withbridging top cupboards over bed area, side UPVCdouble glazed window, radiator and coving.bathroom (side) 8’4” plus shower x6’3” (2.55m x 1.92m)With Ivory suite comprising corner spa bath, w.c.,Heritage vanity wash hand basin, open fronted tiledwalk-in shower with Triton combi shower, laminate floor,pine clad ceiling, recessed ceiling lights, radiator, parttiled walls and obscure UPVC double glazed sidewindow.garage 19’4” x 7’11” (5.90m x2.41m)With up and over door, side hearth, double glazedUPVC pedestrian door to garden and strip lighting.<strong>23</strong> <strong>meadfoot</strong> <strong>drive</strong>kingswinford, DY6 9DB
ear gardenHaving a block paved patio, low wall, pond, smallshaped lawn, borders and fencing.frontWith wide block paved <strong>drive</strong>way having front cornerplanting bed and long side block paved <strong>drive</strong>way leadingto garage.tenureFreehold.entrance hallWith half double glazed UPVC front door with obscure UPVC double glazed side screen,laminate floor, radiator, coving and doors totoilet (side)With white w.c., Ravenheat gas central heating boiler, laminate floor, obscure UPVCdouble glazed side window and coving.refitted kitchen (side) 10’3” x 9’2” (3.13m x 2.80m)With a range of medium oak style wall/base cupboards, worktops, tiled splashbacks,display cupboards, plate rack and wine rack, single drainer one and a half bowl sink withmixer tap, Stoves New Home double oven, Stoves New Home gas hob with integratedcooker hood over, integrated fridge, small dishwasher in cupboard, recessed ceilinglights, obscure UPVC double glazed size door and side screen and tiled floor.lounge (front) 18’3” x 10’1” (5.56m x 3.07m)With feature wall mounted gas fire, laminate floor, 2 radiators, coving and glazed doorsto


