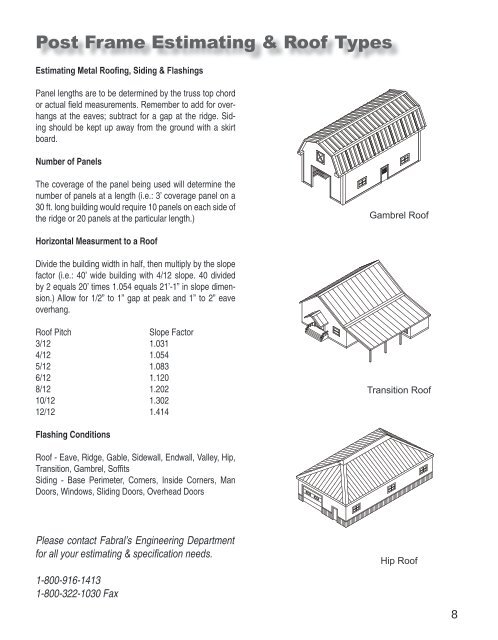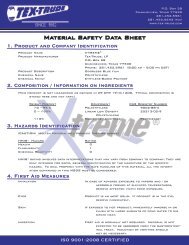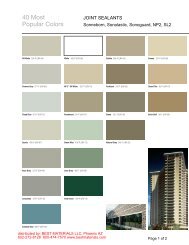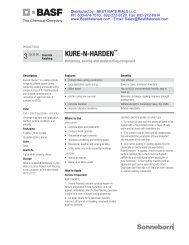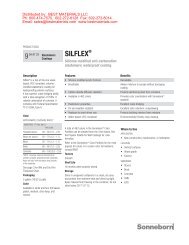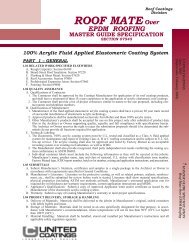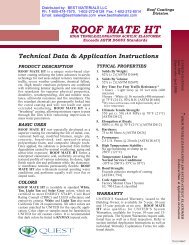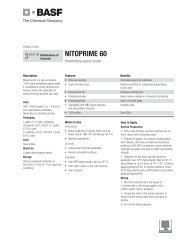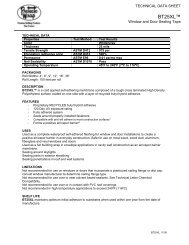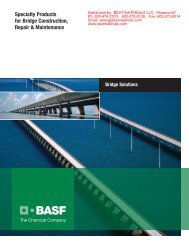Standard Details for Metal Roofing & Siding - Best Materials
Standard Details for Metal Roofing & Siding - Best Materials
Standard Details for Metal Roofing & Siding - Best Materials
Create successful ePaper yourself
Turn your PDF publications into a flip-book with our unique Google optimized e-Paper software.
Post Frame Estimating & Roof TypesEstimating <strong>Metal</strong> <strong>Roofing</strong>, <strong>Siding</strong> & FlashingsPanel lengths are to be determined by the truss top chordor actual field measurements. Remember to add <strong>for</strong> overhangsat the eaves; subtract <strong>for</strong> a gap at the ridge. <strong>Siding</strong>should be kept up away from the ground with a skirtboard.Number of PanelsThe coverage of the panel being used will determine thenumber of panels at a length (i.e.: 3’ coverage panel on a30 ft. long building would require 10 panels on each side ofthe ridge or 20 panels at the particular length.)Gambrel RoofHorizontal Measurment to a RoofDivide the building width in half, then multiply by the slopefactor (i.e.: 40’ wide building with 4/12 slope. 40 dividedby 2 equals 20’ times 1.054 equals 21’-1” in slope dimension.)Allow <strong>for</strong> 1/2” to 1” gap at peak and 1” to 2” eaveoverhang.Roof PitchSlope Factor3/12 1.0314/12 1.0545/12 1.0836/12 1.1208/12 1.20210/12 1.30212/12 1.414Transition RoofFlashing ConditionsRoof - Eave, Ridge, Gable, Sidewall, Endwall, Valley, Hip,Transition, Gambrel, Soffits<strong>Siding</strong> - Base Perimeter, Corners, Inside Corners, ManDoors, Windows, Sliding Doors, Overhead DoorsPlease contact Fabral’s Engineering Department<strong>for</strong> all your estimating & specification needs.1-800-916-14131-800-322-1030 FaxHip Roof8


