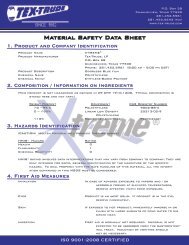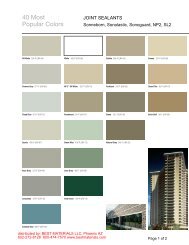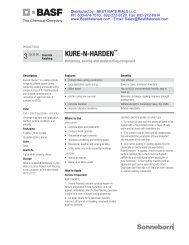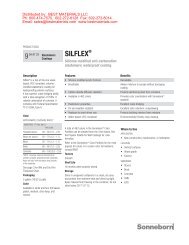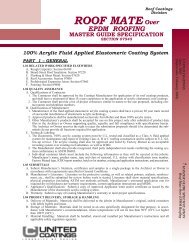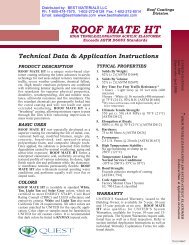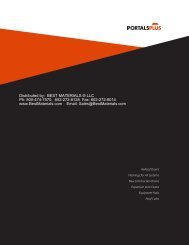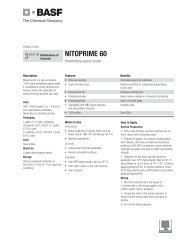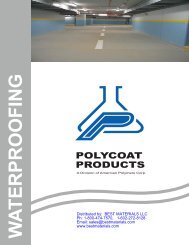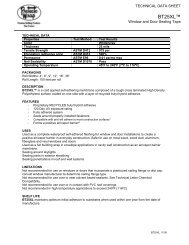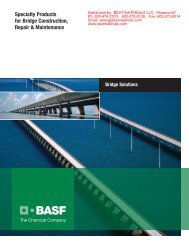Standard Details for Metal Roofing & Siding - Best Materials
Standard Details for Metal Roofing & Siding - Best Materials
Standard Details for Metal Roofing & Siding - Best Materials
You also want an ePaper? Increase the reach of your titles
YUMPU automatically turns print PDFs into web optimized ePapers that Google loves.
Post Frame Flashing <strong>Details</strong>ENDLAP1. Apply 3/32” x 1/2” butyl endlap sealant on bottom paneljust below centerline of purlin (see endlap diagram <strong>for</strong>location) on panel #1.2. Apply sidelap sealant on panel #1 and connect to endlapsealant.3. Place panel #2 so it overlaps panel #1, 12” as shown.Install screws per endlap fastening pattern.4. Apply sidelap sealant on panel #2 to connect to sidelapsealant of panel #1.5. Place panel #3 over sidelap of #1 and #2.6. Apply endlap sealant on panel #3.7. Apply sidelap sealant on panel #3 and connect withendlap sealant.8. Place panel #4 over endlap of panel #3. Install screwsper endlap pattern.9. Repeat sequence <strong>for</strong> entire roof.STEP #1STEP #2DOWN SLOPEDOWN SLOPEROOF PANEL2"OVERLAPPINGFROM PURLIN EDGEROOF PANEL2"OVERLAPPINGFROM PURLIN EDGE3 1/2"CONTINUOUS BEAD OF 3/32" x 1/2"BUTYL SEALANT TAPE3 1/2"12" Total Lap6 1/2"10" To SealantFASTENERS @ENDLAP PATTERN6 1/2"PURLINPREVAILING WINDENDLAP TAPE ALIGNWITH PURLIN EDGEINSTALLATION SEQUENCEFOR STRONGRIB, GRANDRIB 3,5V CRIMP, ALU-TWINSIDELAP TAPETHIS EDGE53142SIDELAP TAPETHIS EDGEENDLAP TAPETHIS EDGE42153EAVEOVERHANG1" TO 2"SKIRT BOARD OFTREATED LUMBER ORFOUNDATION OF BLOCK12" TO 18" FROMGROUND LEVEL"L" (IN FEET)WHEN INSTALLING 2 1/2" OR 1 1/4"CORRUGATED ROOFING USEINSTALLATION SEQUENCE AS SHOWNSTART ENDPanelNameAlu-TuffGrandrib 3Prime Rib5V2 1/2" Corrugated1 1/4" CorrugatedAlutwinFabribALLOWABLE PANEL LENGTHS (ft.) ALONGTHE SLOPE FOR 4" RAINFALL PER HOURMinimum2 1/2:122 1/2:122 1/2:122 1/2:122 1/2:122 1/2:122 1/2:122 1/2:12Slope2 1/2:1258583943281637323:1261614145 47 49291639343 1/2:12Notes For Rain-Carrying Tables1. All values based on a 1-hour duration storm of 4"/hr. intensity.2. Values represent the point at which the panel ribs will flood.3. Size and frequency of penetrations can greatly reduce the amount of water removed from a rooof.4. All panel endlaps must be caulked.5. When weather-tightness is crtical, use sealant tape in all sidelaps.64644331174136Roof Slope4:12676745321843385:127373496:1254 58352046417878533821504414



