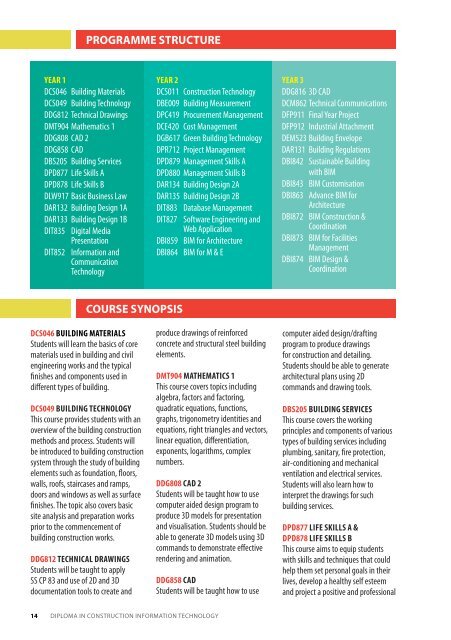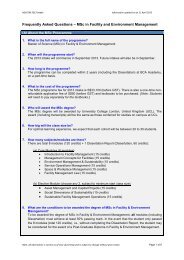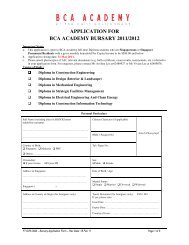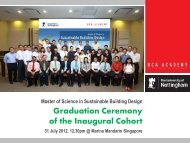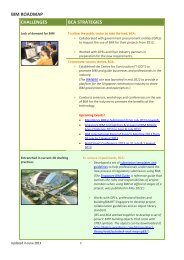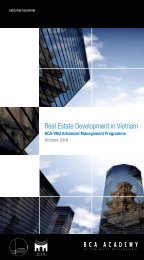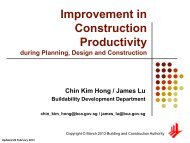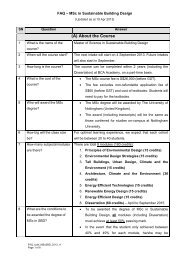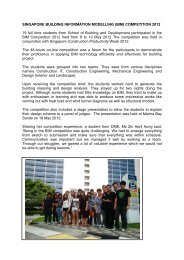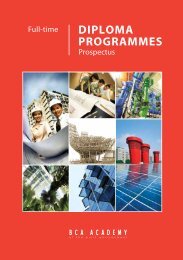Programme structureYear 1DCS046 Building MaterialsDCS049 Building TechnologyDDG812 Technical DrawingsDMT904 Mathematics 1DDG808 CAD 2DDG858 CADDBS205 Building ServicesDPD877 Life Skills ADPD878 Life Skills BDLW917 Basic Business LawDAR132 Building Design 1ADAR133 Building Design 1BDIT835 Digital MediaPresentationDIT852 Information andCommunicationTechnologyYear 2DCS011 Construction TechnologyDBE009 Building MeasurementDPC419 Procurement ManagementDCE420 Cost ManagementDGB617 Green Building TechnologyDPR712 Project ManagementDPD879 Management Skills ADPD880 Management Skills BDAR134 Building Design 2ADAR135 Building Design 2BDIT883 Database ManagementDIT827 Software Engineering andWeb ApplicationDBI859 BIM for ArchitectureDBI864 BIM for M & EYear 3DDG816 3D CADDCM862 Technical CommunicationsDFP911 Final Year ProjectDFP912 Industrial AttachmentDEM523 Building EnvelopeDAR131 Building RegulationsDBI842 Sustainable Buildingwith BIMDBI843 BIM CustomisationDBI863 Advance BIM forArchitectureDBI872 BIM Construction &CoordinationDBI873 BIM for FacilitiesManagementDBI874 BIM Design &Coordinationcourse synopsisDCS046 Building MaterialsStudents will learn the basics of corematerials used in building and civilengineering works and the typicalfinishes and components used indifferent types of building.DCS049 Building TechnologyThis course provides students with anoverview of the building constructionmethods and process. Students willbe introduced to building constructionsystem through the study of buildingelements such as foundation, floors,walls, roofs, staircases and ramps,doors and windows as well as surfacefinishes. The topic also covers basicsite analysis and preparation worksprior to the commencement ofbuilding construction works.DDG812 Technical DrawingsStudents will be taught to applySS CP 83 and use of 2D and 3Ddocumentation tools to create andproduce drawings of reinforcedconcrete and structural steel buildingelements.DMT904 Mathematics 1This course covers topics includingalgebra, factors and factoring,quadratic equations, functions,graphs, trigonometry identities andequations, right triangles and vectors,linear equation, differentiation,exponents, logarithms, complexnumbers.DDG808 CAD 2Students will be taught how to usecomputer aided design program toproduce 3D models for presentationand visualisation. Students should beable to generate 3D models using 3Dcommands to demonstrate effectiverendering and animation.DDG858 CADStudents will be taught how to usecomputer aided design/draftingprogram to produce drawingsfor construction and detailing.Students should be able to generatearchitectural plans using 2Dcommands and drawing tools.DBS205 Building ServicesThis course covers the workingprinciples and components of varioustypes of building services includingplumbing, sanitary, fire protection,air-conditioning and mechanicalventilation and electrical services.Students will also learn how tointerpret the drawings for suchbuilding services.DPD877 Life Skills A &DPD878 Life Skills BThis course aims to equip studentswith skills and techniques that couldhelp them set personal goals in theirlives, develop a healthy self esteemand project a positive and professional14Diploma in Construction Information Technology
image. They will also learn to managebasic personal finance prudentlyand acquire critical thinking andproblem-solving skills. The course iscovered over two semester (Life SkillsA in Semester 1 and Life Skills B inSemester 2).DLW917 Basic Business LawThis course introduces students toSingapore business law and is aimedat students without a law backgroundand not pursuing a programme in law.Students will gain an appreciationof the legal issues which they willencounter in the real world when theyenter the workforce.DAR132 Building Design 1AThe course facilitates students toapply and integrate their knowledgeand skills in building technology ona built environment design project.Students have to develop designstrategies, document their designprocess in a journal and preparedocumentation of drawings for thepurpose of design presentation.DAR133 Building Design 1BThe course facilitates students toapply and integrate their knowledgeand skills in building services on abuilt environment design project.Students have to study various MEPservices, develop design strategies,document their design process in ajournal and prepare documentationof drawings for the purpose of designpresentation.DIT835 Digital MediaPresentationIn this course, students will beexposed to the Rich InternetApplication (RIA). Students willlearn about the RIA structure, RIAanimation techniques and motiongraphics, and storyboarding. Basiccoding to generate dynamic designand interactive navigation elementswill be discussed as well.DIT852 Information andCommunication TechnologyStudents will learn a broadunderstanding of hardware andsoftware components and conceptsof information technologiesimplemented in the facilitiesmanagement industry. Conceptsof computing systems, operatingsystems, networking, informationprocessing, communication, theinternet, system development as wellas awareness in IT trends, security,crime and ethics will be covered.DCS011 ConstructionTechnologyThis course provides studentswith a better appreciation on themethods and technologies used forthe construction of bridges suchas incremental launching, span byspan and balance cantilever. Topicon construction of tunnel usingtraditional, new Austrian methodsand tunnel boring machine as wellas various structural systems used inthe construction of tall building andmethods for underpinning works arealso included in this course This coursealso provides an insight to the topicon sustainable construction and themethods to improve productivityon site.DBE009 Building MeasurementThis course will teach students how tointerpret structural, architectural andbuilding services project drawings,apply basic building constructiontechnology and building services fortaking off quantities with standardmethod of measurement.DPC419 ProcurementManagementThis course teaches students thecourse synopsistechniques and strategies in procuringthe supplies, services and worksrequired in the design, construction,management, operation andmaintenance of facilities. Basedon documents commonly used inthe industry and good industrypractices, students will be taughton how to manage and carry outthe procurement process and thesubsequent contract administration.DCE420 Cost ManagementThis course teaches students thetechniques in establishing the costof supplies, services and worksrequired in the design, construction,management, operation andmaintenance of the builtenvironment.DGB617 Green BuildingTechnologyThis course covers the principlesof major green building designincluding water harvesting systems,waste management systems,renewable energy systems andenergy efficient systems.DPR712 Project ManagementThis course covers the fundamentalconcepts of project management.Students will be introduced themanagement of project scope,time, cost, quality, effective siteorganization, human resources, risk,communication, documentationand handing over. Students willalso understand the role of IT andlearn how to use Microsoft Projectsoftware to do project planning andscheduling.DPD879 Management Skills A &DPD880 Management Skills BThis course equips students withhuman resource skills and knowledgevital for future supervisors andmanagers. Students will also learnDiploma in Construction Information Technology15


