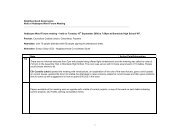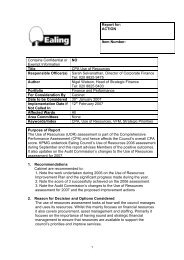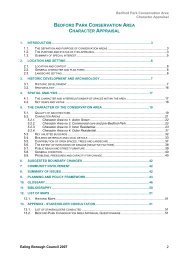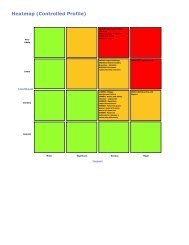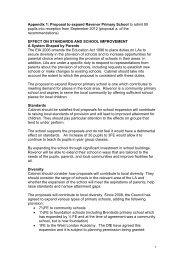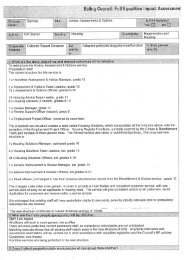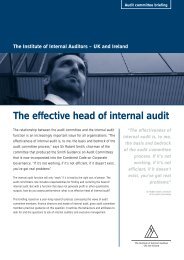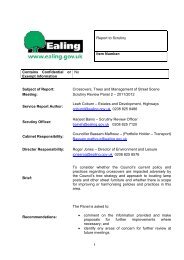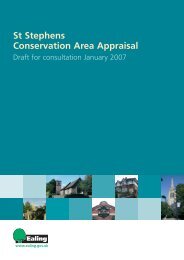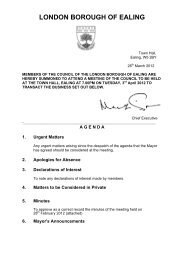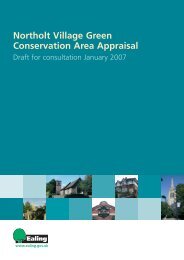St Marks and Canal Conservation Area Appraisal - Ealing Council
St Marks and Canal Conservation Area Appraisal - Ealing Council
St Marks and Canal Conservation Area Appraisal - Ealing Council
- No tags were found...
Create successful ePaper yourself
Turn your PDF publications into a flip-book with our unique Google optimized e-Paper software.
<strong>St</strong>. Mark’s <strong>and</strong> <strong>Canal</strong> <strong>Conservation</strong> <strong>Area</strong>Character <strong>Appraisal</strong>5.1.5. Sub <strong>Area</strong> no 3: The <strong>Canal</strong>The canal runs in a gentle loop from west to east. Themain feature of the eastern stretch of the canal up toWindmill Bridge is the flight of six locks which raise thecanal by over 53 feet. Surpassed the Windmill Bridge, inthe western stretch of the canal included in <strong>St</strong> <strong>Marks</strong> CA,the wonderful balance between water, greenery, hardsurfaces <strong>and</strong> change of ground level gives way to a moreurban/industrial <strong>and</strong> blunt character.5.1.6. Sub <strong>Area</strong> no 3 architectural interestAccessing the canal from the southern end of GreenLane <strong>and</strong> heading westward, immediately on the righth<strong>and</strong> side is the Lock Keeper’s Cottage at Lock 97(Listed, Grade II) of the Gr<strong>and</strong> Union <strong>Canal</strong>. This keepercottage, like the remaining five cottages, is now privatelyowned.The cottage at lock 97 is a two-bay, two-storey unit fromthe early 19 th C. The façade pattern is nicely defined bymulti-paned, double-hung, timber sashes <strong>and</strong> by a timberdoor with a simple hood. The building is covered by apitched slate roof fully hipped to the right up to thechimney stack on the left, indicating that this is half of amatching pair of houses of which one half has beeneither demolished or never built 11 .Further west on the south bank of the canal, is theKeeper’s Cottage at Lock 95 (Listed, Grade II). This isa two-bay, two-storey, early 19 th C house in stock bricks.The main elevation has a symmetrical configuration withmulti-paned sashes on either side of the central doorway.The original symmetry has been disrupted by the lateraddition of a small opening on the upper level. Thecottage is covered by a flat pitched hipped slate roof withend stacks. The setting of the well proportioned house ina wide plot of grass framed by good size mature treestogether with the narrow boats that line-up along thisportion of the bank provide this stretch of the canal with aunique rural <strong>and</strong> unspoiled atmosphere.At this point of the canal, the CA incorporates thesouthernmost part of <strong>St</strong>. Bernard’s Hospital site,including the hospital Brewery House <strong>and</strong> the quartermile long hospital wall which forms the northern boundaryof the canal (Scheduled Ancient Monument). Thetowing path wall was built in 1831 to secure residents ofthe Middlesex County Asylum. It is made of plum <strong>and</strong>yellow stock bricks in English <strong>and</strong> Flemish bonds.Eastern stretch of the canalKeeper’s Cottage at lock 97Keeper’s Cottage at lock 9511 www. imagesofengl<strong>and</strong>.org<strong>St</strong> Bernard’s Hospital wall <strong>and</strong> brewery<strong>Ealing</strong> Borough <strong>Council</strong> 2006 30



