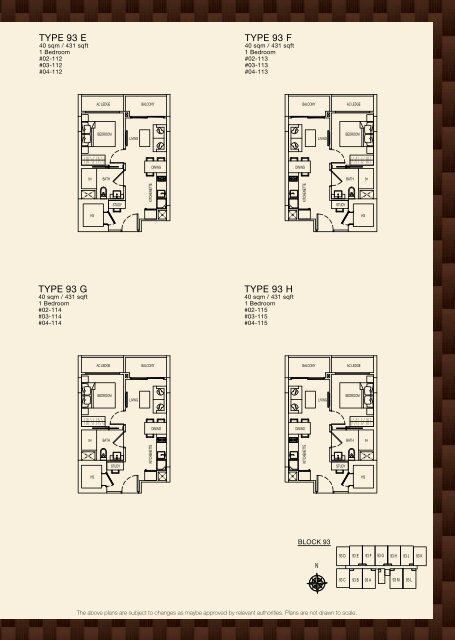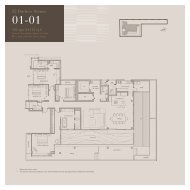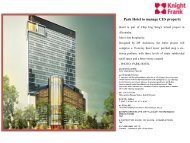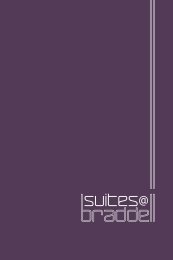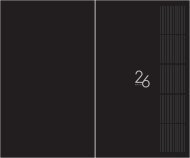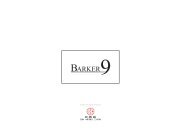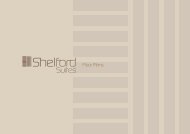Parc Rosewood Floor Plans - Virtual Homes
Parc Rosewood Floor Plans - Virtual Homes
Parc Rosewood Floor Plans - Virtual Homes
Create successful ePaper yourself
Turn your PDF publications into a flip-book with our unique Google optimized e-Paper software.
TYPE 93 E40 sqm / 431 sqft1 Bedroom#02-112#03-112#04-112TYPE 93 F40 sqm / 431 sqft1 Bedroom#02-113#03-113#04-113TYPE 93 G40 sqm / 431 sqft1 Bedroom#02-114#03-114#04-114TYPE 93 H40 sqm / 431 sqft1 Bedroom#02-115#03-115#04-115BLOCK 93The above plans are subject to changes as maybe approved by relevant authorities. <strong>Plans</strong> are not drawn to scale.


