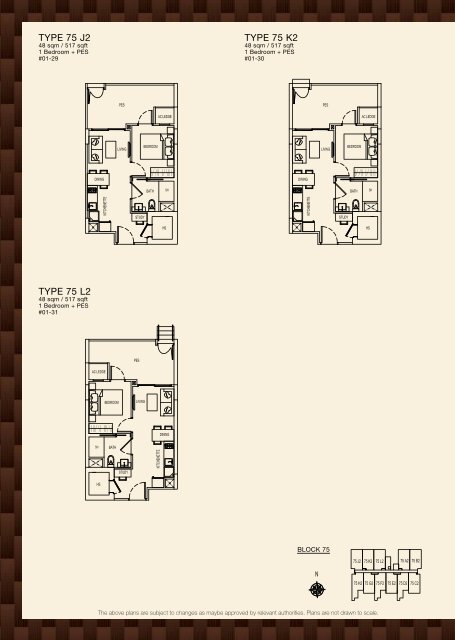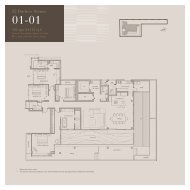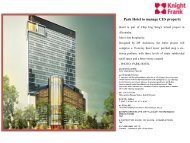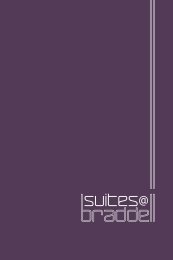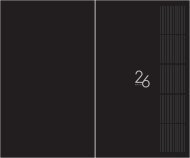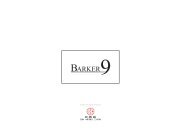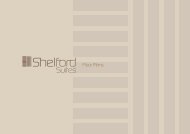- Page 4 and 5: LEGEND:MAIN1. Entrance2. Driveway3.
- Page 7 and 8: TYPE 71 A247 sqm / 506 sqft1 Bedroo
- Page 9 and 10: TYPE 71 J248 sqm / 517 sqft1 Bedroo
- Page 11 and 12: TYPE 71 G40 sqm / 431 sqft1 Bedroom
- Page 16 and 17: TYPE 73 E271 sqm / 764 sqft2 Bedroo
- Page 18 and 19: TYPE 73 C40 sqm / 431 sqft1 Bedroom
- Page 20 and 21: TYPE 73 A1118 sqm / 1270 sqft2 Bedr
- Page 22 and 23: TYPE 73 E1216 sqm / 2325 sqft5 Bedr
- Page 25: TYPE 75 E247 sqm / 506 sqft1 Bedroo
- Page 29 and 30: TYPE 75 J40 sqm / 431 sqft1 Bedroom
- Page 31: TYPE 75 C1164 sqm / 1765 sqft3 Bedr
- Page 34 and 35: TYPE 77 E247 sqm / 506 sqft1 Bedroo
- Page 36 and 37: TYPE 77 A40 sqm / 431 sqft1 Bedroom
- Page 38 and 39: TYPE 77 J40 sqm / 431 sqft1 Bedroom
- Page 41 and 42: TYPE 77 E1164 sqm / 1765 sqft3 Bedr
- Page 44 and 45: TYPE 79 E290 sqm / 969 sqft3 Bedroo
- Page 46 and 47: TYPE 79 E77 sqm / 829 sqft3 Bedroom
- Page 48 and 49: TYPE 79 B1158 sqm / 1701 sqft3 Bedr
- Page 50 and 51: TYPE 79 F1209 sqm / 2250 sqft5 Bedr
- Page 52 and 53: TYPE 81 E271 sqm / 764 sqft2 Bedroo
- Page 54 and 55: TYPE 81 C56 sqm / 603 sqft2 Bedroom
- Page 56 and 57: TYPE 81 A1178 sqm / 1916 sqft3 Bedr
- Page 58 and 59: TYPE 81 C1166 sqm / 1787 sqft4 Bedr
- Page 60 and 61: TYPE 83 A269 sqm / 743 sqft2 Bedroo
- Page 62 and 63: SH 231 sqm / 334 sqft#01-70TYPE 83
- Page 64 and 65: TYPE 83 G56 sqm / 603 sqft2 Bedroom
- Page 67 and 68: TYPE 83 C1166 sqm / 1787 sqft4 Bedr
- Page 69 and 70: TYPE 85 A269 sqm / 743 sqft2 Bedroo
- Page 71 and 72: TYPE 85 A54 sqm / 581 sqft2 Bedroom
- Page 73 and 74: TYPE 85 A1209 sqm / 2250 sqft5 Bedr
- Page 75 and 76: TYPE 85 D1151 sqm / 1625 sqft3 Bedr
- Page 77 and 78:
TYPE 87 A269 sqm / 743 sqft2 Bedroo
- Page 80 and 81:
TYPE 87 E77 sqm / 829 sqft3 Bedroom
- Page 82 and 83:
TYPE 87 B1158 sqm / 1701 sqft3 Bedr
- Page 84 and 85:
TYPE 87 F1209 sqm / 2250 sqft5 Bedr
- Page 86 and 87:
TYPE 89 E247 sqm / 506 sqft1 Bedroo
- Page 88 and 89:
TYPE 89 A40 sqm / 431 sqft1 Bedroom
- Page 91 and 92:
TYPE 89 A1118 sqm / 1270 sqft2 Bedr
- Page 93 and 94:
TYPE 89 E1118 sqm / 1270 sqft2 Bedr
- Page 95 and 96:
TYPE 91 A269 sqm / 743 sqft2 Bedroo
- Page 97 and 98:
TYPE 91 J269 sqm / 743 sqft2 Bedroo
- Page 99 and 100:
TYPE 91 G56 sqm / 603 sqft2 Bedroom
- Page 101 and 102:
TYPE 91 B1167 sqm / 1798 sqft3 Bedr
- Page 103 and 104:
TYPE 91 D1215 sqm / 2314 sqft5 Bedr
- Page 105 and 106:
TYPE 93 A247 sqm / 506 sqft1 Bedroo
- Page 107 and 108:
TYPE 93 J247 sqm / 506 sqft1 Bedroo
- Page 109 and 110:
TYPE 93 E40 sqm / 431 sqft1 Bedroom
- Page 111 and 112:
TYPE 93 A1118 sqm / 1270 sqft2 Bedr
- Page 113 and 114:
TYPE 93 E1118 sqm / 1270 sqft2 Bedr
- Page 115 and 116:
TYPE 95 A247 sqm / 506 sqft1 Bedroo
- Page 117 and 118:
TYPE 95 J248 sqm / 517 sqft1 Bedroo
- Page 119 and 120:
TYPE 95 G40 sqm / 431 sqft1 Bedroom
- Page 121 and 122:
TYPE 95 C1164 sqm / 1765 sqft3 Bedr
- Page 123 and 124:
TYPE 97 A247 sqm / 506 sqft1 Bedroo
- Page 125 and 126:
TYPE 97 J248 sqm / 517 sqft1 Bedroo
- Page 127 and 128:
TYPE 97 G56 sqm / 603 sqft2 Bedroom
- Page 129 and 130:
TYPE 97 C1159 sqm / 1711 sqft3 Bedr
- Page 131 and 132:
TYPE 97 F1178 sqm / 1916 sqft3 Bedr
- Page 134 and 135:
TYPE 99 J251 sqm / 549 sqft1 Bedroo
- Page 136 and 137:
TYPE 99 E40 sqm / 431 sqft1 Bedroom
- Page 138 and 139:
TYPE 99 A1118 sqm / 1270 sqft2 Bedr
- Page 140 and 141:
TYPE 99 E1118 sqm / 1270 sqft2 Bedr
- Page 142 and 143:
SPECIFICATIONSRESIDENTIAL SPECIFICA


