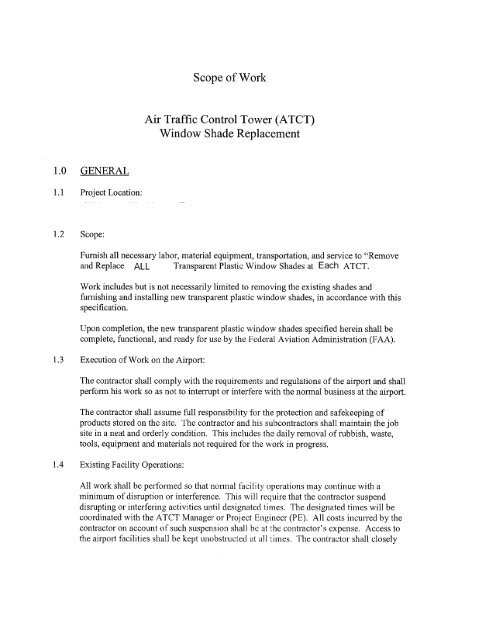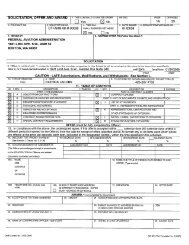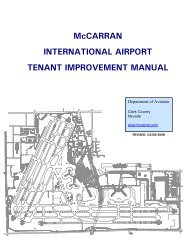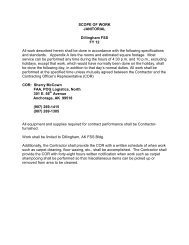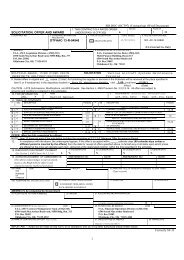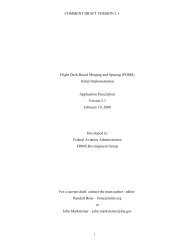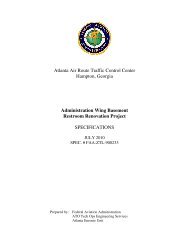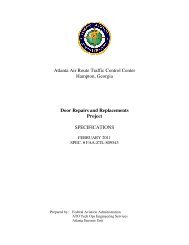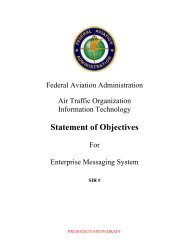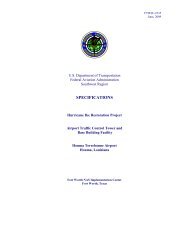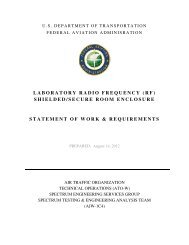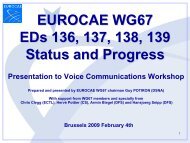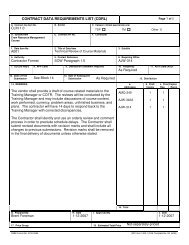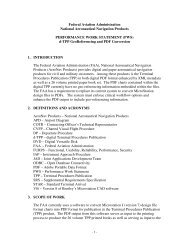ISO 9000 SPEC - FAACO - Federal Aviation Administration Contract ...
ISO 9000 SPEC - FAACO - Federal Aviation Administration Contract ...
ISO 9000 SPEC - FAACO - Federal Aviation Administration Contract ...
You also want an ePaper? Increase the reach of your titles
YUMPU automatically turns print PDFs into web optimized ePapers that Google loves.
Scope of WorkAir Traffic Control Tower (ATCT)Window Shade Replacement1.0 GENERAL1. i Project Location:1.2 Scope:Furnish all necessary labor, material equipment, transportation, and service to "Removeand Replace ALL Transparent Plastic Window Shades atEach A TCT.Work includes but is not necessarily limited to removing the existing shades andfurnishing and installing new transparent plastic window shades, in accordance with thisspecification.Upon completion, the new transparent plastic window shades specified herein shall becomplete, functional, and ready for use by the <strong>Federal</strong> <strong>Aviation</strong> <strong>Administration</strong> (FAA).1.3 Execution of Work on the Airport:The contractor shall comply with the requirements and regulations ofthe airport and shallperform his work so as not to interrpt or interfere with the normal business at the airport.The contractor shall assume full responsibility for the protection and safekeeping ofproducts stored on the site. The contractor and his subcontractors shall maintain the jobsite in a neat and orderly condition. This includes the daily removal ofrubbish, waste,tools, equipment and materials not required for the work in progress.i.4 Existing Facility Operations:All work shall be performed so that normal facility operations may continue with aminimum of disruption or interference. This will require that the contractor suspenddisrupting or interfering activities until designated times. The designated times will becoordinated with the A TCT Manager or Project Engineer (PE). All costs incurred by thecontractor on account of such suspension shall bc at the contractor's expcnse. Access tothe airport facilities shall be kept unobstiucted at all times. The contractor shall closely
coordinate his activities with those of other contracts and contractors working in thevicinity to prevent delays and interference.2.0 IN<strong>SPEC</strong>TIONS2.1 Protection of Existing Utilities, Vegetation, Structures, and Improvements:This item shall also apply to roadway, shoulders slopes, culverts, guard posts, fencing,gates, etc. Where such items are disrupted or damaged, they shall be repaired or replacedat the contractors' expense.2.2 Protection and Cleanup:The contractor shall have the overall responsibility for the performance and enforcementof all forms of protection against the weather, and further the responsibility for repair andreplacement of material or equipment damaged as a result of inadequate protection.3.0 SUBMITTALS3.1 Equipment Listing:Within Fifteen (15) calendar days after the date ofthe Notice to Proceed, thecontractor shall submit to the <strong>Contract</strong>ing Offcer a list of all materials and equipment tobe used under this contract (2 copies). This list shall include a brief description ofthematerial or equipment, the name ofthe manufacturer, and the model or type number.3.2 Materials and/or Equipment Approval:The contractor shall submit Two (2) copies of descriptive literature and/or samples to the<strong>Contract</strong>ing Officer for approval for an item he wishes to substitute as equal to the brandnames specified herein, within Fifteen (.15) calendar days from the date ofthe Noticeto Proceed.3.3 Equipment Submittals:Where the contractor elects to use the manufacturer and model number specified herein,no technical inforniation or shop drawings need to be submitted.Where the contractor desires to utilize the products of another manufacturer or where nomake or model number is specified, a complete set of shop drawings and descriptiveliterature shall be submitted. The contractor shall submit TwO(2) copies of descriptiveliterature, shop drawings and/or samples to the <strong>Contract</strong>ing Officer for approval for anyitem he wishes to submit as equal to the brand name(s) as specified, within thirty-five(35) calendar days from the date of the Notice to Proceed.
3.4 Brand Name or Equal Statement:The use of a brand name with or without an or equal statement following the purchasedescription in this specification or on the project drawings intended to promotecompetition by encouraging the offering of products that are equal in all material respectsto the brand name products cited in such descriptions.Identification by brand names does not indicate a preference for the products mentionedbut indicates the quality and characteristics that will meet the governent's needs. Allcharacteristics of a specified brand name product, which are essential to the governent,are described in the specification or on the project drawings. The contractor shall obtainproduct literature from the manufacturer of the specified brand name product todetermine its general quality and functional characteristics and shall use that informationin making any desired substitutions.4.0 TRANSPARENT PLASTIC WINDOW SHADES4.1 General:This specification sets for the requirements for material, fabrication, transportation andinstallation of plastic window shades for use in Air Traffc Control Tower (A TCT) cabs.These shades are required to reduce the sun's direct and reflective glare and to contributeto temperature control of tower cabs. Shades shall be installed on all exposures ofthecab.4.2 Applicable Documents:The following specification and standards of the issues in effect on the date of invitationfor bids or request for proposal fonn a part ofthis section and are applicable as specifiedherein:4.3 <strong>Federal</strong> Specification:L-P-377b, Plastic Sheet and Strip Polyester. Copies ofthis specification maybe obtainedfrom the <strong>Contract</strong>ing Officer in the FAA offce issuing the invitation for bids or requestfor proposals.4.4 <strong>Federal</strong> Standard:FED-STD-l02, Preservation, Packaging, and Packing Levels. Infol1nation on obtainingcopies of <strong>Federal</strong> specifications and standards may be obtained from the General Services<strong>Administration</strong>.4.5 Association of Industrial Metallizers, Coaters and Laminators (AIMCAL) Standard
Methods:Copies of this standard may be obtained from AIMCAL, 61 Blue Ridge Road, Wilton,CT 06897 (203)-762-56114.6 Material to be Furnished:Material furnished by the contractor shall be complete in accordance with allspecification requirements and shall include the following items.4.7 Transparent Plastic Shade Material:Shade film shall be manufactured from a polyester type polymer, such as DuPont "mylar"or equivalent in accordance with <strong>Federal</strong> Specification L-P-377b.4.8 Transparent Plastic Shade Film Construction:An iso <strong>9000</strong> registered company must manufacture the transparent plastic shade film.The transparent plastic shade film construction shall be in accordance with Madico, Inc.of Woburn, Massachusetts Type SSLW-500-SR/Gray/SR or approved equal. The filmshall be a minimum 72 inches in width and 5 mils total thickness. The shade productshall consist of four-ply laminated polyester film (or approved equal). The two laminatedcenter sheets shall each be 1.5 mil thick polyester vat dyed gray in color meeting theMarin Processing Co. of Martinvile, VA specification (Gray dye, reference #8301 andlaminate reference #51012) or approved equal. A clear 1 mil thick polyester film shall belaminated to each side of the gray dyed film laminate. Both exposed sides of the shadefim surfaces shall be protected with a scratch resistant coating. The final fimconstiuction wil be 5 mils thick, optically clear and totally transparent. Surface tintingand/or colored adhesives will not be an acceptable equal without independent reportsqualifying the color stability in comparison with the vat dyed process.4.9 Ultra-Violet Transmission:The shade film shall transmit no more than 2% of the ultra-violet solar energy in the 300-to 380 nanometers range of the solar spectrum when measured in accordance with theAIMCAL standard test methods.4.10 Total Solar Energy Rejected:The shade film shall reject at least 60% ofthe total solar energy transmitted from 360 to2100 nanometers when measured in accordance with the AIMCAL standard test methods.4.11 Shading Coefficient:The shade film shall have a maximum shading coeffcient of 0.45 when measured inaccordance with the AIMCAL standard test methods.
4.12 Solar Heat Gain coefficient:The shade film shall have a maximum solar heat gain of 0.40 when measured inaccordance with the AIMCAL standard test methods.4.13 Visible Light Transmission:The shade fim shall transmit no more than 4% ofthe visible solar energy in the 380 to780 nanometers when measured in accordance with AIMCAL standard test methods.4.14 Bottom Bar:Shades shall have a flat I-inch by Yi inch, dull black, full width hemline bar, (minimumof26 gage) at the bottom onto which the pull cord and shade are attached. Removableblack plastic caps shall be provided on each end ofhemline bar to cover any sharpexposed edges.4.15 Shade Cords:Cords shall be color black and of sufficient length to route around stairwell andequipment to cord lock positions whenever required. The cords shall be 9/64 inchdiameter rope made of 4.5 Duro Nylon or approved equal and shall be attachedunderneath the center of the bottom of the hemline bar. The Site ,1TCT iHanagerwil ,~pe('ijj' where they believe the cords and cord coiitrolhardware (~'e'! section 4.19).~'¡Ulll be installed.4.16 Shade Rollers:Shades shall be mounted on 1-3/4 inch diameter wrapped rollers. The rollers shall bespring loaded, single piece barrel, with a reusable safety cotter key type retainer installedthrough both end pins and washers to prevent roller from falling out of mountingbrackets. Constant tension in shades is required.4.17 Mounting Brackets:Mounting brackets shall be Plastic View, Simi Valley, CA; PV 128-205A and B, orapproved equal with a 2-1/4 inch resting ledge. Regular "industry norm" ceiling bracketsare not acceptable. The shade film shall be mounted onto the rollers so as to minimizeridging. Roll-off direction of material from roller shall be as directed by the shademanufacturer for use in the specific tower cab under consideration. Each shade shallhave a label or whatever suitable means required to specify and identify the proper rolloffdirection.4.18 Shade Labels:
Each shade shall have two (2) manufacturer's label attached to the metal bar hemlinegiving cleaning instructions and the telephone number for emergency service.A label stating "THIS END DOWN" with an arrow pointing to proper installationdirection of the roller into the mounting brackets shall be placed on the spring motor endof each shade roller.A sticker on the bottom of the metal hemline, with each shade's number, aids in savinginstallation time and eliminates the possibility of putting the wrong shade in the wrongbrackets during shade washing, cab painting, ceiling work etc.4.19 Lock Pulley and Cord Direction Change Pulley:Lock pulleys shall consist of a roller and spring retur side action cam cord grp #R359Britain, Merrman, Co, Milersvile, MD or approvedequal. Cord direction changepulleys #PV-128-CDC/57-1006/8 Plastic View, Simi Valley, CA or approved equal shallbe used to route shade cord around obstructions where they exist. Pulleys shall bepositioned in direct line with cord outlet on metal hemline. The Site ATCT11;fanagerwil provide recommendations 011 the type ofliard''lre used,aiid less friction.favoring no moving paIts4.20 Special Tools for the Shades:Spring Motor Winder Tool to re-energize or add tension to spring.4.21 Stick Hook:Stick hook for reaching the cord when flipping the bottom metal hemline over the rollerto tighten or loosening the spring motor tension.4.22 Arm Down:Accessory hardware unit may be needed to re-route cord if bottom of the window islower than the consoles.4.23 Wood Plate:In situations where the acoustic tiles are installed directly up against the glass, it may benecessary to use a wood plate (l inch x 4 inch x 12 inch) with the brackets attached tospread out the total "pull weight" of the shade.5.0 FABRICATION5.1 Shade Size:
The shade roller width shall be to within Yi inch of maximum possible width asdetermined by physicallimitations. Shade material width with shade fully drawn shall beto within 1 inch of columns on bias cut sides and within 1 -3/4 inch of columns on verticalcut sides. Horizontal seam shall be located a minimum of 70 inches up from the bottommetal hemline bar. Shades in the A TCT cabs shall be bias cut when required. To ensurea safe roll-up, a minimum of 12 inches of shade film shall remain on the roller when theshade is fully extended.5.2 Measuring for Shades:Measuring for shades and positing shall be strictly in accordance with the shademanufacturer's instructions. Marks showing the precise position of all brackets, pulleys,and metal hemline positions as related to the factory measuring instructions shall beprovided. All the measurements shall be taken per instructions from the manufacturer.5.3 Packaging:Packaging shall be in accordance with FED-STD- 1 02, Level "B". Shades shall bepackaged to afford adequate protection against deterioration and damage duringshipment. The supplier may use his standard practice when it meets these requirements.5.4 Installation:Shades shall be installed in shade recess pockets or on wood or metal plates. Shadesshall follow the slope of cab glass as closely as practical within physical limitations of airducts and other equipment. No driling is to be done in vertical uprights of cabs, as someuprights contain electrical cables or rain down spouts. Spring tension in roller shall bemanually adjusted so that shades roll up comfortably. In order to safely control and limitthe shade travel, the installer shall make two knots in the shade cord. One knot is to beplaced before the lock pulley to prevent the metal hemline bar from hitting thewindowsil. The second knot is to be placed after the lock pulley to prevent the metalhemline bar from hitting or overrnning the shade roller. Adherence to the "THIS ENDDOWN" label when installng the shade wil prevent improper roller installation whichcan result in locked shade situation when the metal bar hemline innear the lock pulleyand cannot be pulled down to release the spring motor cam lock.6.0 QUALITY ASSURANCE6.1 Shop Drawings:The contractor shall submit shop drawings based on actual site conditions, material lists,an 8-inch x lO-inch or larger sample of material, and a hand sample model of the rollerand hardware for inspection prior to the fabrication ofthe shades.6.2 Certificate of Compliance:
The contractor shall furnish the Governent with two (:2) certified copies of the productwaranty that certifies that all the specification requirements have been met or exceeded.6.3 Packaging:Package shall meet or exceed requirement ofFED-STD-102, Level B. Shades that getdamaged during shipping shall be replaced.6.3 Notification on Concurrence:The <strong>Contract</strong>ing Officer in the <strong>Federal</strong> <strong>Aviation</strong> <strong>Administration</strong> office issuing theinvitation for bids shall be notified ifthe 1 %-inch diameter roller cannot be used.Concurrence from the <strong>Contract</strong>ing Officer shall be required prior to contract award.6.4 Joint Acceptance Inspection (JAI):The <strong>Federal</strong> <strong>Aviation</strong> <strong>Administration</strong> and the contractor shall conduct a JAr at thecompletion of this project. The JAI is an event wherein FAA operations personnel reacha consensus that the services provided have demonstrated satisfaction of operational andsupport requirements. The adequacy and availability of support materials, e.g. manualsand handbooks, is also verified.7.0 SCHEDULE/DELIVERABLETask Number of Date DueCopiesProject schedule L Within 5 calendardays after Notice toProceed (NTP).Site visit by the contractor for measuring each NA Within 15:alendarwindow.days after NTP. TheATCTmanager will providedesignated time forthe measuring thewindows.Listing of all materials and equipment to be '2 Within 15 ~alendarused under this contract. See Section 3.1days after NTPMaterial substitutions submitted for approval.Within 15calendarSee Section 3.2 and 3.3days after NTP
Shop Drawings. See Section 6.1 '1 Within - 5 calendardays after NTPCertificate of Compliance. See Section 6.2. "2 Within 7 calendardays after NTPFAA approval of the materials and equipment1Within 7 calendarlist, material substitutions, and shop drawings.days after receipt ofthe submittals byFAA.Begin installation of the shades NA Within 54~alendardays after NTPFinish installation of the shades NA Complete installationwithin 2 consecutivedays. The SiteA TCT manager willprovide designatedtimes for theinstallation.Attend JAI NA Subject to anagreeable date andtime between theFAA and thecontractor.Project completeWi thin f 1weeks afterNTP.8.0 CONTACTSProject Engineer: Attached List<strong>Contract</strong>ing -Specialist:, Peggy Cuddie l§ 425-227-24459.0 Each window shall be measured during the Site Visit.END


