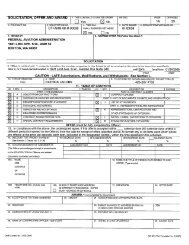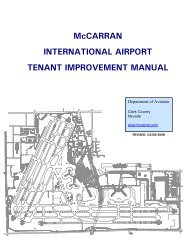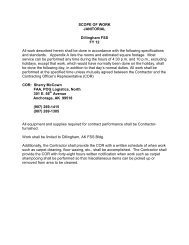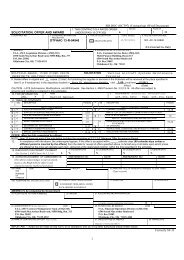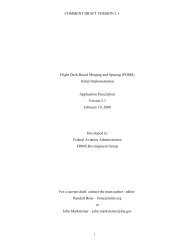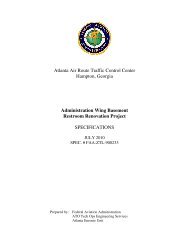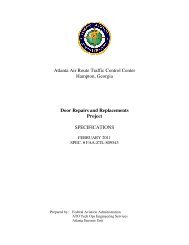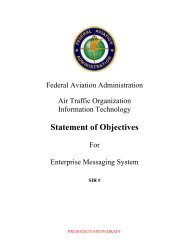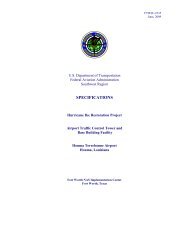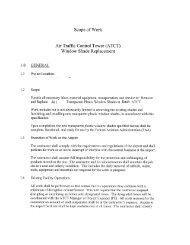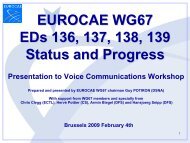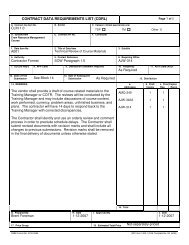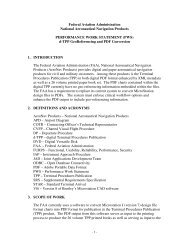laboratory radio frequency (rf) shielded/secure room enclosure
laboratory radio frequency (rf) shielded/secure room enclosure
laboratory radio frequency (rf) shielded/secure room enclosure
Create successful ePaper yourself
Turn your PDF publications into a flip-book with our unique Google optimized e-Paper software.
1 GeneralThe Spectrum Testing and Engineering Analysis Group, AJW-1C4, has a requirement tofabricate and install a <strong>radio</strong> <strong>frequency</strong> (RF) <strong>shielded</strong>/<strong>secure</strong> <strong>room</strong> <strong>enclosure</strong> in the William JHughes Technical Center (WJHTC). The <strong>enclosure</strong> shielding must prevent electrical, magnetic,and RF inte<strong>rf</strong>erence to neighboring Technical Center <strong>laboratory</strong> spaces. Also this facility mustmeet all security specifications to ensure proper control of equipment (articles under test),conversations, and documentation up to and including the secret level.1.1 References & Applicable DocumentsThe documentation listed below form a part of this specification to the extent referenced in thisdocument. The documents are referenced within the text using the basic designation describedbelow.National Security Agency (NSA)a. NSA 94-106 National Security Agency Specification for Shielded Enclosures – Thisspecification provides the general requirements for the installation and pe<strong>rf</strong>ormance of<strong>shielded</strong> <strong>enclosure</strong>s to attenuate electromagnetic radiation.U.S. Department of Defense (DOD)b. MIL-STD-220A Measurement and Specifications – This specification contains thetechnical requirements and design objectives for the Method of Insertion-LossMeasurementc. MIL-HDBK-419: Grounding, Bonding and Shielding SpecificationsThis specification contains the technical requirements and design objectives for theGrounding, Bonding, and Shielding for Electronic Equipment and Facilities.d. MIL-F-15733: Filters, Radio Inte<strong>rf</strong>erence SpecificationsThis specification contains the technical requirements and design objectives for theGeneral Specification for Filters, Radio Inte<strong>rf</strong>erencee. MIL-PRF-15733 (2010; Rev J, Supp 1 2010) Filters and Capacitors, Radio FrequencyInte<strong>rf</strong>erence,f. General Specification for MIL-STD-220 (2009; Rev C) Method of Insertion LossMeasurementg. MIL-STD-461 (2007; Rev F) Requirements for the Control of ElectromagneticInte<strong>rf</strong>erence Characteristics of Subsystems and EquipmentInstitute of Electrical And Electronics Engineers (IEEE)h. IEEE STD-299 -- Standard Method for Measuring the Effectiveness of ElectromagneticShielded Enclosures.National Industrial Security Program Operating Manual (NISPOM)4
i. NISPOM - This publication, NISPOM 5-801, specifies the minimum safeguards andstandards required for the construction of Closed Areas that are approved forsafeguarding classified material. These criteria and standards apply to all newconstruction, reconstruction, alterations, modifications, and repairs of existing areas.The NISPOM is also used for evaluating the adequacy of existing areas.j. NISPOM Supplement - The NISPOM Supplement provides the enhanced securityrequirements, procedures, and options to the NISPOM for Critical Restricted Data (RD)at the Secret and Top Secret Levels; Special Access Programs (SAP); SensitiveCompartmented Information (SCI) or other SAP-type compartmented programs whichprotect intelligence sources and methods; and Acquisition, Intelligence, Operations, andSupport SAP.Air Movement And Control Association International (AMCA)k. AMCA 210 -- (2007) Laboratory Methods of Testing Fans for AerodynamicPe<strong>rf</strong>ormance RatingASTM International (ASTM)l. ASTM E 90 -- (2009) Standard Test Method for Laboratory Measurement of AirborneSound Transmission Loss of Building Partitions and Elementsm. ASTM F 1066 (2004e1; R 2010) Standard Specification for Vinyl Composition FloorTileOccupational Safety And Health Administration (OSHA)n. OSHA Regulation Part 1910.American Institute Of Steel Construction (AISC)o. AISC 325 -- (2005) Steel Construction ManualInternational Code Council (ICC)p. ICC UBC (997; Erratas Vol 1, 2 & 3 01/2001; Vol 1 & 2 03/2001; Vol 2 10/2001)Uniform Building CodeNational Fire Protection Association (NFPA)q. NFPA 70 -- (2011; TIA 11-1; Errata 2011) National Electrical CodeAmerican National Standards Institute (ANSI)r. ANSI / IESNA RP-7-01 -- Lighting Industrial Facilities5
1.2 General RequirementsThis section defines basic electrical and material requirements for the RF Shielded/SecureRoom Enclosure. The <strong>enclosure</strong> shall be designed and fabricated in accordance with ICC UBCfor free-standing structures. The Contractor shall provide the <strong>enclosure</strong> complete with powerline filters, telephone/signal line filters, RF air vents, coaxial-cables, lighting fixtures,convenience outlets, and door assembly. The Contractor shall provide each item with fittingsand hardware necessary for a complete and operable RF <strong>shielded</strong> <strong>enclosure</strong>.1.2.1 General ConstructionThe contractor shall design and build a new electrical and RF <strong>shielded</strong> <strong>enclosure</strong> completelycontained within the William J Hughes Technical Center (WJHTC), building 300, first floor,<strong>room</strong> 1N567. The <strong>enclosure</strong> shall possess its own floor resting on the existing <strong>room</strong> floor with 4 walls anda ceiling inside but not in contact with the existing <strong>room</strong> structure. All six su<strong>rf</strong>aces shall be properly <strong>shielded</strong> to meet NSA 94-106 and IEEE-STD-299specifications. The <strong>enclosure</strong> shall be designed and constructed to accommodate open storage of classifiedmaterial (equipment and documents) at the secret level.1.2.1.1 Shielding MaterialThe selection of the shielding material will be at the option of the contractor provided allattenuation and <strong>secure</strong> acoustics requirements are met. The shielding material shall beconstructed of noncorrosive material. Contact between dissimilar metals that causes corrosionshall be avoided.1.2.2 Mechanical WorkThe dimensions of the <strong>shielded</strong> <strong>enclosure</strong> shall be a maximum of nine (9) ft. in wall height.The <strong>enclosure</strong> will contain a six (6) in. raised floor, from the existing <strong>shielded</strong> <strong>room</strong> floor, and asix (6) in. dropped acoustical ceiling. From the top of the raised floor to the interior of dropceiling will be eight (8) ft. The overall exterior dimension of the Enclosure shall beapproximately twenty (20) ft. in length, and approximately sixteen (16) ft. in width.1.2.2.1 Shielded Room PlacementThe below figure illustrates the basic requirement regarding the placement of the <strong>radio</strong><strong>frequency</strong> <strong>shielded</strong>/<strong>secure</strong> <strong>room</strong> at the William J. Hughes Technical Center.6
Figure 1.2-1 -- Radio Frequency (RF) Shielded/Secure RoomThe Shielded Room Enclosure will be constructed in the Spectrum Engineering <strong>laboratory</strong> located onthe first floor of the WJHTC building 300 (<strong>room</strong> number 1N567). Multiple WJHTC entry points mustbe accessed to work in the Spectrum <strong>laboratory</strong> space. In order to fit through door access entry points,the <strong>shielded</strong> <strong>room</strong> <strong>enclosure</strong> components must be able to fit within the following space parameters; 93”high and 72” wide.1.2.2.2 Acoustical Ceiling SystemThe Contractor may provide detailed recommendations regarding acoustical ceiling systemdesign requirements that would most benefit the required functionality of the RF<strong>shielded</strong>/<strong>secure</strong> <strong>room</strong>.1.2.3 Electrical Components1.2.3.1 Electrical PowerPower requirements inside the <strong>shielded</strong> compartment are 10 evenly spaced RF-filteredreceptacles of 120V/20 Amp capacity. The Contractor must conform to the requirements of theNFPA 70, National Electrical Code.1.2.3.2 Isolation7
Isolation devices (Power, telephone, data line) shall be provided for each line penetrating the<strong>shielded</strong> <strong>enclosure</strong>. Filters shall be provided for incoming electrical power lines, includingneutrals, and for incoming telephone and signal lines. The devices are to be mounted so as notto degrade the <strong>enclosure</strong>’s attenuation. The power isolation system shall provide a minimum of100 dB insertion loss from 1 KHz to 10 GHz as specified in MIL-STD-220A.1.2.3.3 Connector PanelThe Contractor shall install a bulkhead connector panel (minimum 12” x 18”) in a <strong>shielded</strong>wall. AJW-1C4 shall determine the exact location of the bulkhead connector panel duringinstallation.1.2.4 Human FactorsThe <strong>shielded</strong> <strong>enclosure</strong> shall meet all necessary government fire, safety, and human factorrequirements as specified in applicable OSHA regulations.1.2.5 WarrantyThe contractor shall stipulate in writing that the <strong>shielded</strong> <strong>enclosure</strong> furnished under therequirement of this specification will meet and maintain the appropriate attenuationrequirements for not less than five years after initial installation. The contractor shall beresponsible for the repair or replacement of any part which reduces the attenuation below therequired level.1.2.6 Security1.2.6.2 Sound AttenuationThe <strong>shielded</strong> <strong>enclosure</strong> shall provide a minimum Sound Transmission Class of 40 as specifiedin ASTM International Classification E413 and E90.1.2.6.3 Door SecurityThe <strong>radio</strong> <strong>frequency</strong> <strong>shielded</strong> <strong>enclosure</strong> shall have a GSA approved (X-09) combination deadbolt lock.1.2.7 Publication & DrawingsIn the vendor proposal, the following documentation must be submitted;1. Assembly details;2. Penetration details;3. Location and method of mounting <strong>shielded</strong> <strong>enclosure</strong> within building;8
4. Location of mechanical and electrical equipment within <strong>shielded</strong> <strong>enclosure</strong>;5. Interior wall finish;6. Drop ceiling; and7. Raised computer floor.Upon completion of the RF Shielded/Secure Room, the Contractor shall provide a minimum oftwo sets of publications, instruction and drawing documentation for the <strong>enclosure</strong> in a bound,durable binder detailing the following:1. Assembly and disassembly of the <strong>shielded</strong> <strong>enclosure</strong> including individual diagrams of eachstage of assembly and disassembly showing framing, <strong>enclosure</strong> panels, and all internalfinishing material and accessories.2. Assembly and installation of the HVAC system, if provided, ducts and all penetrations, asrequired by the FAA.3. Electrical wiring, including electrical panel layout, installation and wiring of electricalfilters, isolators, and groundings.4. Preventive and routine maintenance including instructions, schedules, and appropriatereplacement parts list by item identification and part number.5. Load limits for all su<strong>rf</strong>aces of the shielding <strong>enclosure</strong>.6. Each ancillary device furnished under the contract.The documentation shall also include details of a bill of materials that clearly indicates andidentifies all component parts by manufacturer’s name, part number, and description.1.3 SubmittalsSubmittal procedures (post-award) will consist of the final report, delivered in soft and hardcopy, delivered to the designated contracting official (COTR/TOR). The below items areidentified as required items for submittal;1. Shop Drawings Radio <strong>frequency</strong> <strong>shielded</strong> <strong>enclosure</strong>The Contractor shall include penetration details in the drawing. The shop drawings for the<strong>shielded</strong> <strong>enclosure</strong>s shall be prepared by a shielding manufacturer/fabricator experienced in theinstallation of metal EMI <strong>shielded</strong> <strong>enclosure</strong>s and who has supervised the installation of twosuch <strong>enclosure</strong>s which have operated satisfactorily. This documentation should be submittedprior to the Contractor commencing work.2. Product Data9
Telephone and signal line filters Shielded air vents Lighting fixtures Exhaust fans Door assemblies3. Test ReportsA test report shall be generated and submitted to the government upon completion of the testsdesignated in this Statement of Work/Requirements document. Test reports are subject togovernment acceptance upon submittal. Test reports shall include; Door Static Load Test Door Sag Test Swinging Door Closure Test EMI Factory Tests For Line Filters Attenuation Test Weld Testing, If Applicable Seam Leak Test Security Test Final In-Service Test Additional Test Procedures As Required4. Certificates & Documents Pe<strong>rf</strong>ormance test plan Qualifications of shielding <strong>enclosure</strong> testing agency Components of <strong>shielded</strong> <strong>enclosure</strong> individually and as a system, meet specifiedattenuation requirements.5. Manufacturer's Instructions Radio <strong>frequency</strong> <strong>shielded</strong> <strong>enclosure</strong>6. Operation and Maintenance Data Radio Frequency Shielded Enclosure Data PackageThis data package is subject to government approval upon submittal. Indicate allowable loadson top of <strong>room</strong> and on shelves mounted on walls, including permissible weights of equipmentthat can be mounted on walls. Include prescribed method of welding panels (if applicable),cleaning of seams and contact fingers, bonding jumpers, installing metallic items penetratingthe shielding material without decreasing the attenuation characteristics.7. Closeout Submittals10
Radio <strong>frequency</strong> <strong>shielded</strong> <strong>enclosure</strong> record drawings. Submit a complete set ofassembly drawings.1.4 ReliabilityReliability to maintain high shielding effectiveness for long term usage with minimummaintenance shall be stressed throughout the design, construction, and erection of the specified<strong>shielded</strong> <strong>enclosure</strong>. Particular attention shall be paid to the total project so that corrosion andthe installation of electrical service, power line filters, ventilation and connector panels do notminimize the required shielding effectiveness. The <strong>shielded</strong> <strong>enclosure</strong> may be subject tovarying floor loads, repeated use of access <strong>enclosure</strong> doors, and continuous use of the HVACand electrical filters. When maintained in accordance with the manufacturer’s preventative androutine maintenance instructions, it shall retain the specified attenuation for a minimum of fiveyears without retightening of bolts (if used), seams, or other major maintenance.1.5 Delivery & StorageThe Contractor shall deliver materials to the job site in undamaged condition and shall storematerials to ensure proper alignment, and protect material against dampness and accumulatedmoisture before and after delivery. The Contractor shall store materials under cover in a wellventilated<strong>enclosure</strong>, and do not allow materials to be exposed to extreme changes intemperature and humidity. It is not recommend that the Contractor store materials in thebuilding until concrete and masonry are dry.1.6 Quality Assurance1.6.1 Certifications1.6.1.1 Pe<strong>rf</strong>ormance Test PlanThe Contractor shall submit a pe<strong>rf</strong>ormance test plan for SELDS, if applicable, and IEEE 299testing of the facility. The test plan shall include tester qualifications, equipment listings(including calibration dates and antenna factors), and proposed test report format. The planshall also address specific dates and durations that testing will be conducted during the overallconstruction period so that the expert Government witness may be scheduled to observe thetesting and so that repairs may be made to the shield and retests conducted before the buildingfinish materials are installed. The test plan shall indicate the proposed dates and duration of thelowest and highest <strong>frequency</strong> tests following installation of the building finish materials [so thatan expert Government witness may be available for these final acceptance tests]. The results ofEMI testing shall be submitted to the Contracting Officer/COTR and test results incorporatedinto a Final Test Report.1.6.1.2 Qualifications Of The Shielding Enclosure Testing Agency11
Submit the experience and qualifications of an independent testing agency for review andapproval, if an independent testing agency is utilized by the Contractor. The testing agencyshall have recent experience in Shielded Enclosure Leak Detection System (SELDS), if weldingwas used in the construction of the <strong>enclosure</strong>, and IEEE 299 <strong>shielded</strong> <strong>enclosure</strong> testing andshall list where and when the experience was obtained. Certify that <strong>laboratory</strong> is equipped andstaffed to pe<strong>rf</strong>orm field tests of RF <strong>shielded</strong> <strong>enclosure</strong>s and pe<strong>rf</strong>orms the tests as a normalservice. Certify that test equipment has been calibrated within the last 12 months.12
2 ProductsAll material, parts, mechanical and electrical assemblies shall be new, unused, undamaged, ofquality consistent with the proposed use and specified pe<strong>rf</strong>ormance, and in accordance withreference documents. All material shall be free from defects and impe<strong>rf</strong>ections that mightaffect the serviceability and appearance of the finished product.2.1 Shielded Enclosure Characteristics2.1.1 Shielded Enclosure Pe<strong>rf</strong>ormanceThe contractor shall provide the RF isolation between the <strong>shielded</strong> <strong>room</strong> and the adjacent wallsin the <strong>room</strong> outside the <strong>shielded</strong> compartment. The attenuation and shielding effectivenessrequirements apply to the finished <strong>shielded</strong> <strong>room</strong> when all power line filters are installed andcarrying current, ventilation systems are operating, and the <strong>shielded</strong> door are in the normaloperating position. The specified shielding effectiveness shall be achieved without usingconductive tapes, gaskets, or cement materials. The RF isolation is as specified in NSA 94-206and summarized as follows:• Magnetic - 50 dB at 14 KHz increasing linearly to 100 dB at 200 KHz• Electric – 100 dB from one KHz to 50 MHz• Plane Wave – 100 dB between 50 MHz and 10 GHz2.1.1.1 Attenuation & DesignMaximizing electromagnetic attenuation shall be stressed throughout the <strong>shielded</strong> <strong>enclosure</strong>’sdesign, construction and erection. Where demountable construction is required, the <strong>enclosure</strong>shall be constructed to allow for easy disassembly and reassembly with a minimum of effortand without degrading attenuation.2.1.2 Sound Transmission ClassThe <strong>shielded</strong> <strong>enclosure</strong> shall provide a minimum Sound Transmission Class (STC) of 40 asspecified in ASTM International Classification E413 and E90. (An STC 30 would provide onlyminimum sound transmission loss and would not suffice for this RF Shielded/Secure <strong>room</strong>.)The Contractor shall design for greater sound control and shall incorporate detailed acousticaldesign requirements as necessary. The Contractor shall provide an <strong>enclosure</strong> having aminimum STC rating of 40 when tested according to ASTM E 90 standards.2.2 Floor Materials2.2.1 Floor13
Provide welded or bolted steel floor that is flat and free from warping and buckling to supportthe intended floor finish without damage under design traffic and loads. The floor shall becapable of 400 psf minimum loading. The Contractor shall install a six inch (6) raised floor. The raised floor shall consist of modular panels of HPL (High Pressure Laminate) tilesthroughout the entire square-footage of the <strong>shielded</strong> <strong>room</strong> <strong>enclosure</strong>The existing <strong>room</strong> floor in which the Shielded Room Enclosure will be placed will be level.AJW-1C4 will ensure proper leveling and su<strong>rf</strong>ace preparation prior to Shielded RoomEnclosure installation.2.3 Door Assemblies2.3.1 Access DoorsDoor hinges shall support the door’s weight without sagging. Doors shall have closing andlatching mechanisms to provide positive closure, so that the entire door area including juncturebetween door and frame at all points meets the attenuation and security acoustics requirements.The <strong>enclosure</strong> door shall be nonsagging and nonwarping and shall afford <strong>shielded</strong> effectivenessequal to the rest of the <strong>enclosure</strong> when the door is closed. Provide at least one row, or more asrequired to meet shielding requirements, of RF finger stock around the <strong>shielded</strong> door or doo<strong>rf</strong>rame. The fingers that form a contact between the door and door frame shall be protected fromdamage due to physical contact and shall be concealed within the door and frame assemblies.Doors shall be reinforced steel or laminated type. Laminated type shall have the steel faceselectrically and/or mechanically joined by channels or overlapping seams, both of which shallbe continuously seam welded or bolted along joined su<strong>rf</strong>aces.2.3.1.1 Main Access DoorThis section includes main access door requirements. The Contractor shall install a manuallyoperated, low profile sill, swing type, RF-<strong>shielded</strong> door approximately 7’ in height, a minimumof 4’ in width, and meets NSA 94-106 and IEEE-STD-299 specifications. AJW-1C4 shalldetermine the exact location of the doors during installation.2.3.2 Finger StockThe finger stock (ASTM B194) shall be <strong>secure</strong>d to the door or frame without using specialtools or soldering or adhesives and shall have a minimum overlap of 2 inches.2.3.3 Latching TypeThe Contractor shall provide lever controller door with roller cam action requiring not morethan 20 pounds of operating force on the handle for both opening and closing. The door shall be14
equipped with a three-point latching mechanism that provides proper compressive force for theRF seal. The mechanism shall be operable from both sides of the door and shall havepermanently-lubricated ball bearings at points of pivot and rotation. The door latches andhinges shall be rated for a minimum of 10,000 cycles without loss of attenuation and withoutadjustments.2.4 Waveguide-Type Air VentsThe Contractor shall provide honeycomb type with cores fabricated of brass or steel. Eachwaveguide shall be electrically and mechanically bonded to adjacent waveguides. Air ventsshall be a permanent part of the <strong>shielded</strong> <strong>enclosure</strong> and shall have a shielding effectivenessequal to that of the total <strong>enclosure</strong>.2.5 GroundingThe <strong>enclosure</strong> shall have a permanently installed grounding stud complete with hardware andjamb nuts located in the entrance plate [unless otherwise specified by the FAA duringinstallation]. The contractor shall install a solid brass ground stud (1/2” x 5”) to ensure propergrounding of all installed shielding in accordance with NSA 94-106 and MIL-STD-285specifications.2.6 Service Entrance Plates (Set-Up Panels)Shall be minimum 1/8 inch thick steel, sized 12 by 12 inches and shall have a 1/4 inch extrudedbrass frame for mounting to <strong>shielded</strong> <strong>enclosure</strong> wall panel.2.7 NameplatesMajor components of equipment shall have manufacturer's name, address, catalog number,model, style, and type on a plate <strong>secure</strong>ly and conspicuously attached to each item ofequipment. Nameplates for electrical apparatus shall conform to NEMA standards.2.8 LightingLighting fixtures shall be installed within the <strong>enclosure</strong> to meet the guidelines contained inANSI / IESNA RP-7-01, Lighting Industrial Facilities. Fluorescent lighting fixtures shall meetthe requirements of MIL-STD-461, Class C3, Group I for both conducted and radiatedinte<strong>rf</strong>erence. The Contractor shall install a dual lighting system. The dual lighting system shall allow the use of both fluorescent and incandescent lights, tobe used independently of one another. The Contractor shall provide a dual lighting system that allows for fluorescent lightingduring general <strong>room</strong> use and the ability to utilize incandescent lighting during testing.15
2.9 HVACThe Contractor must provide the ability to connect to an external HVAC system. Any HVAC connectors, access points and/or penetrations shall not degrade the attenuationor the security acoustics of the <strong>shielded</strong> <strong>enclosure</strong>. The Contractor shall provide an adequate number/amount (sq. ft.) of air vents to allow forproper HVAC ventilation supply and return.2.10 Coaxial Cable PenetrationsFor each coaxial cable entering the <strong>shielded</strong> <strong>enclosure</strong>s, provide RF waveguide threaded insertwith cap and chain on <strong>shielded</strong> <strong>room</strong> side of <strong>enclosure</strong>. The Contractor shall provide thefollowing connectivity into the RF Shielded Enclosure: Two (2) Local Area Network (LAN) Connectors (1GB) Two (2) Straight Tip (ST) Fiber Optic Connector Four (4) Type N RF Connector Two (2) Telephone Connections (Two-wire)16
3 Execution3.1 Shielding Steel InstallationThe Contractor shall install this component in strict accordance with the shieldingmanufacturer's/fabricator's recommendations. The Contractor shall exercise care while handlingand installing shielding steel to ensure against damage and exposed su<strong>rf</strong>aces should be cleanedof dirt, finger marks, and foreign matter resulting from manufacturing processes, handling, orinstallation. The following provisions are general requirements for the <strong>shielded</strong> <strong>enclosure</strong>construction;• During construction the <strong>shielded</strong> <strong>room</strong> <strong>enclosure</strong> can be either welded or bolted.• The contractor must provide pipe penetration into the <strong>shielded</strong> <strong>room</strong> <strong>enclosure</strong> to allowfor connection to existing fire facility sprinkler system.• Inside the <strong>enclosure</strong>, mount items including boxes, conduits, fixtures, and switchesdirectly to the structural steel members. Do not allow mounting bolts and screws topenetrate shielding steel.Locate electrical conduits as close to RF shielding as possible. If materials and equipmentpenetrate the <strong>shielded</strong> <strong>enclosure</strong>, seam weld, bolt or solder materials and equipment to bothsu<strong>rf</strong>aces or shielding steel. Where the steel sheet is much thinner than the penetrating member,provide a welded or bolted collar of intermediate thickness for transition to accomplish thewelding, if applicable.3.1.1 Su<strong>rf</strong>ace PreparationThe Contractor shall clean and buff su<strong>rf</strong>aces to ensure firm contact with shielding steel. TheContractor shall remove paint or other coverings on mating su<strong>rf</strong>aces of special boxes such asfor fire alarm systems, buzzers, and signal lights, including areas between box and cover, boxand wall, and box and conduit. The Contractor shoal also remove insulating material tomaintain a low-resistance ground system and to ensure firm mating of metal su<strong>rf</strong>aces.3.1.2 Installation SupervisionThe Contractor shall furnish the services of a qualified installation engineer or technicianregularly employed by the shielding manufacturer/fabricator to instruct Contractor personnel inthe installation of the RFI shield. A qualified installation technician is acceptable in lieu of aqualified installation engineer. After the <strong>shielded</strong> <strong>enclosure</strong> has been completely installedincluding RF filters, vents, and exhaust fans, furnish the services of the engineer or techniciandescribed herein to inspect the installation for compliance with the specifications. Allinspections shall be pe<strong>rf</strong>ormed intermittently before any finishing materials are applied orinstalled.17
3.2 Door AssembliesThe Contractor shall mount so that the clearance between the door edges and frame shall notvary more than 1/16 inch and the inner face of the door periphery does not vary more than 1/16inch from the plane of the door stop's face.3.3 Waveguide-Type Air VentsThe Contractor shall provide each inlet and return air duct with the number and size ofwaveguide-type air vents at each location where the ducts enter the <strong>shielded</strong> <strong>enclosure</strong>. As aminimum, provide each <strong>enclosure</strong> with one 12 inch square inlet and one 12 inch square returnwaveguide-type air vent.3.4 Conductor InstallationThe Contractor shall provide filtered conductors in conduit, except for coaxial cable, from filterto shielding and penetrate the <strong>enclosure</strong> through threaded rigid steel conduits. The conductorsshall be twisted leading from the filters and conductors inside the <strong>shielded</strong> <strong>enclosure</strong>approximately 30 turns per meter 10 turns per foot in the conduit.3.5 GroundingThe Contractor shall extend the grounding stud through and either bolt or weld the stud to theelectrical power panel with a minimum No. 4 AWG insulated stranded copper conductor toeffectively serve as a single grounding point for the completely assembled <strong>shielded</strong> <strong>enclosure</strong>,both internally and externally. Wires inside the <strong>enclosure</strong> and for a distance of at least 50 feetoutside of the <strong>enclosure</strong> shall be enclosed in a grounded, threaded rigid steel conduit system.3.6 Service Entrance PlateThe Contractor shall install the RF connectors from coaxial cable and other RF <strong>shielded</strong> cableon entrance plate. Soft solder connectors to the plate. If location of plate is not indicated, mountplate in wall panel adjacent to power line filters.3.7 Field Tests3.8.1 Seam Leak Detection TestingThe Contractor shall continuously test welds during fabrication using the SELDS, commonlyknown as a "sniffer," if applicable. Upon completion, before applying any metal primer orinstalling any accessories, test the entire <strong>shielded</strong> <strong>enclosure</strong> with the SELDS if weldingtechniques are employed during construction of the <strong>shielded</strong> <strong>enclosure</strong>. Install terminal pointson the shielding exterior and permanently attach test leads on two sets of diagonally opposingcorners during construction for use with SELDS. Continuously probe seams with the test18
eceiver set to detect abrupt changes of shielding level greater than 10 dB on the "shieldingunit" scale. Clearly mark points having change greater than 10 dB and repair the weld to meetthe specified requirement. Retest each repaired point until there are no points on seams whichfail test.3.8.2 Security TestingThe contractor shall measure the acoustic isolation between the <strong>shielded</strong> <strong>enclosure</strong> and theadjacent walls in the <strong>room</strong> outside the <strong>shielded</strong> <strong>enclosure</strong>.3.8.3 Attenuation TestingThe contractor shall measure the RF isolation between the <strong>shielded</strong> <strong>room</strong> and the adjacent wallsin the <strong>room</strong> outside the <strong>shielded</strong> compartment. The attenuation and shielding effectivenessrequirements apply to the finished <strong>shielded</strong> <strong>room</strong> when all power line filters are installed andcarrying current, ventilation systems are operating, and the <strong>shielded</strong> door are in the normaloperating position. The RF isolation must comply with NSA 94-106.Final acceptance testing will be conducted by the Government and the final shieldingacceptance test shall be pe<strong>rf</strong>ormed after penetrations have been completed, specificallyincluding electrical and other utility penetrations. In addition, the Contractor may schedule acomplete or abbreviated test to verify that the shielding assembly is adequate prior toconducting final shielding acceptance test.3.8.3.1 Test Procedure, Frequencies, and EquipmentA government witness shall witness all final acceptance testing. Included in final testing will beone magnetic field test (150 KHz), three electric field tests (200 KHz, one MHz, 18 MHz), andone plane wave test (400 MHz). Also, note that IEEE 299 and NSA 94-106 differ onpositioning of source and receiver. IEEE 299 requires source outside and receiver inside theshield while NSA 94-106 requires source inside and receiver outside (to simulate TEMPESTconditions). For TEMPEST shielding effectiveness testing, continuous sweeping of seams atone or more plane wave frequencies should also be specified, in addition to testing around alldoor panels, filters, air duct penetrations and all other penetrations of the shielding at all testfrequencies. The Contractor shall test frequencies above 1GHz, as our requirements includeboth IEEE 299 and NSA-94-106 compliance.The test procedure, frequencies, and equipment shall be as specified in IEEE 299, plus theadditional frequencies specified in this contract. Testing will be pe<strong>rf</strong>ormed as soon as possibleafter completion of the <strong>shielded</strong> <strong>enclosure</strong>, including installation of services,power/telephone/signal lines, RF filters, and waveguide vents. The testing will be conductedwith doors closed and the filters under normal load conditions.3.8.3.2 Final In-Service Testing19
Upon completion of acceptance checks, settings, and tests, a demonstration will be pe<strong>rf</strong>ormedthat shows all equipment and devices are in operating condition and pe<strong>rf</strong>orming the intendedfunction. The designated government approval authority (CO/COTR) shall be provided withfive working days advance notice of the dates and times for final checks and tests.20



