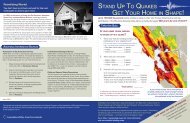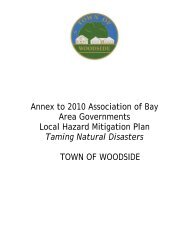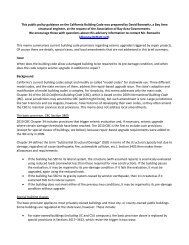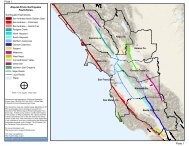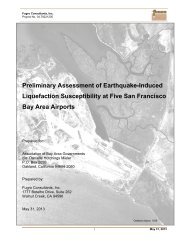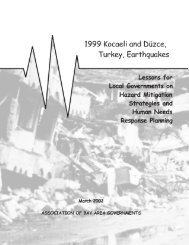Safe Enough to Stay - ABAG Earthquake and Hazards Program
Safe Enough to Stay - ABAG Earthquake and Hazards Program
Safe Enough to Stay - ABAG Earthquake and Hazards Program
- No tags were found...
Create successful ePaper yourself
Turn your PDF publications into a flip-book with our unique Google optimized e-Paper software.
<strong>Safe</strong> <strong>Enough</strong> <strong>to</strong> <strong>Stay</strong>Seismically VulnerableStructures:An Engineer’s Rogues’GalleryModern earthquake-resistant design is only about 50years old. As a young discipline, it still grows in spurtsafter each damaging event. Just as unreinforced brickbuildings were recognized as widespread hazards inthe 1930s, certain newer building types, includingstructures of all sizes <strong>and</strong> materials, are now known <strong>to</strong>be vulnerable.All pho<strong>to</strong>s courtesy Degenkolb EngineersUnreinforced masonry building. These brick <strong>and</strong> mortar buildingshave been killing people in California earthquakes since the GoldRush. Often called URM, unreinforced masonry was prohibitedafter the 1933 Long Beach earthquake, but thous<strong>and</strong>s of olderbuildings remained. The most common hazard involves unbracedparapets falling on<strong>to</strong> sidewalks <strong>and</strong> peeling the upper walls awayfrom the roof. San Francisco adopted a parapet ordinance in 1969,but parapets are not the whole problem. In 1986, state legislationrequired jurisdictions in highly active seismic zones <strong>to</strong> adoptmitigation measures. San Francisco’s 1992 URM ordinance wasadopted after the Loma Prieta earthquake.Soft-s<strong>to</strong>ry wood-frame. An abundance of wall openings in the firsts<strong>to</strong>ry, typically for garage bays or s<strong>to</strong>refront windows, makes thesebuildings vulnerable <strong>to</strong> collapse when the flexible first s<strong>to</strong>ry swayssideways. This class includes apartment buildings with ground-floorparking. Many of San Francisco’s soft-s<strong>to</strong>ry buildings are furthercomplicated by hillside conditions <strong>and</strong> by extensive openings alongmore than one side.House over garage. This is the smaller, single-family version of thesoft-s<strong>to</strong>ry problem. Outside San Francisco, this type of structure isoften a ranch house with a two-car garage. San Francisco has itsown examples, particularly in the Richmond <strong>and</strong> Sunset districts.On a 25-foot lot, there is usually enough wall area, even with agarage opening <strong>and</strong> a wide main entrance, <strong>to</strong> accommodate adecent retrofit sufficient <strong>to</strong> stiffen the structure, preventing collapse<strong>and</strong> — just as importantly — maintaining habitability.20 SPUR Report > January 2012



