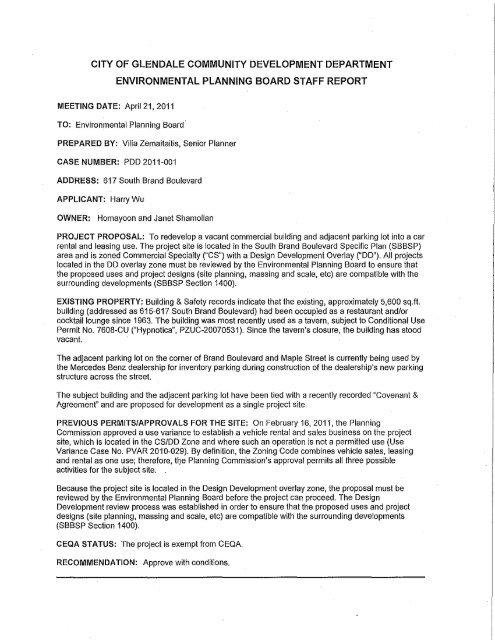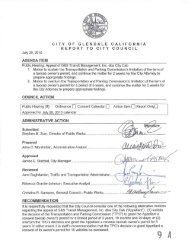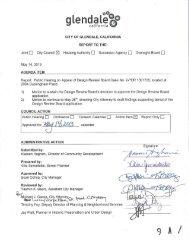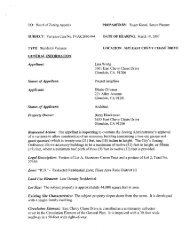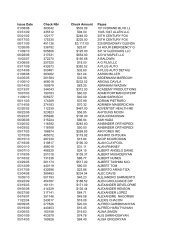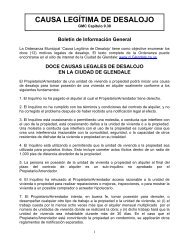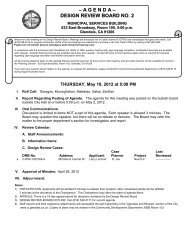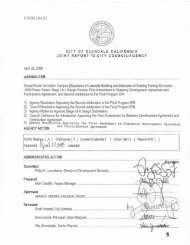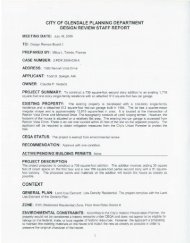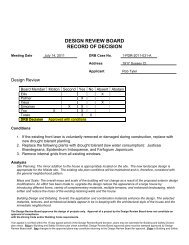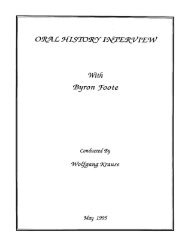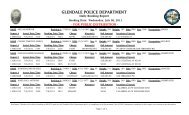CITY OF GLENDALE COMMUNITY DEVELOPMENT DEPARTMENT ...
CITY OF GLENDALE COMMUNITY DEVELOPMENT DEPARTMENT ...
CITY OF GLENDALE COMMUNITY DEVELOPMENT DEPARTMENT ...
You also want an ePaper? Increase the reach of your titles
YUMPU automatically turns print PDFs into web optimized ePapers that Google loves.
<strong>CITY</strong> <strong>OF</strong> <strong>GLENDALE</strong> <strong>COMMUNITY</strong> <strong>DEVELOPMENT</strong> <strong>DEPARTMENT</strong><br />
MEETING DATE: April 21, 2011<br />
ENVIRONMENTAL PLANNING BOARD STAFF REPORT<br />
TO: Environmental Planning Board<br />
PREPARED BY: Vilia Zemaitaitis, Senior Planner<br />
CASE NUMBER: PDD 2011-001<br />
ADDRESS: 617 South Brand Boulevard<br />
APPLICANT: Harry Wu<br />
OWNER: Homayoon and Janet Shamolian<br />
PROJECT PROPOSAL: To redevelop a vacant commercial building and adjacent parking lot into a car<br />
rental and leasing use. The project site is located in the South Brand Boulevard Specific Plan (SBBSP)<br />
area and is zoned Commercial Specialty ("CS") with a Design Development Overlay ("DD"). All projects<br />
located in the DD overlay zone must be reviewed by the Environmental Planning Board to ensure that<br />
the proposed uses and project designs (site planning, massing and scale, etc) are compatible with the<br />
surrounding developments (SBBSP Section 1400).<br />
EXISTING PROPERTY: Building & Safety records indicate that the existing, approximately 5,600 sq.ft.<br />
building (addressed as 615-617 South Brand Boulevard) had been occupied as a restaurant and/or<br />
cocktail lounge since 1963. The building was most recently used as a tavern, subject to Conditional Use<br />
Permit No. 7608-CU ("Hypnotica", PZUC-20070531). Since the tavern's closure, the building has stood<br />
vacant.<br />
The adjacent parking lot on the corner of Brand Boulevard and Maple Street is currently being used by<br />
the Mercedes Benz dealership for inventory parking during construction of the dealership's new parking<br />
structure across the street.<br />
The subject building and the adjacent parking lot have been tied with a recently recorded "Covenant &<br />
Agreement" and are proposed for development as a single project site.<br />
PREVIOUS PERMITS/APPROVALS FOR THE SITE: On February 16, 2011, the Planning<br />
Commission approved a use variance to establish a vehicle rental and sales business on the project<br />
site, which is located in the CS/DD Zone and where such an operation is not a permitted use (Use<br />
Variance Case No. PVAR 2010-029). By definition, the Zoning Code combines vehicle sales, leasing<br />
and rental as one use; therefore, tbe Planning Commission's approval permits all three possible<br />
activities for the subject site.<br />
Because the project site is located in the Design Development overlay zone, the proposal must be<br />
reviewed by the Environmental Planning Board before the project can proceed. The Design<br />
Development review process was established in order to ensure that the proposed uses and project<br />
designs (site planning, massing and scale, etc) are compatible with the surrounding developments<br />
(SBBSP Section 1400).<br />
CEQA STATUS: The project is exempt from CEQA.<br />
RECOMMENDATION: Approve with conditions.
CONTEXT<br />
617 South Brand Blvd.<br />
Page 2 of 5<br />
Land Use Element: South Brand Boulevard Specific Plan - Restricted Commercial with a<br />
Planned Development Overlay<br />
Zone: South Brand Boulevard Specific Plan - "CSIDD" (Commercial Specialty<br />
Zone with a Design Development Overlay)<br />
Existing Site Characteristics: The site is located on the northwest corner of Brand Boulevard and<br />
Maple Street, and encompasses essentially three lots, which have been tied with a recently recorded<br />
"Covenant & Agreement". The southerly half of the project site is currently being used for off-site<br />
storage of vehicles by the Mercedes Benz dealership and will be used as on-site parking for the<br />
proposed vehicle rental use. The northerly half of the site features eight on-site parking spaces and a<br />
vacant commercial building, which was most recently occupied by a tavern. The entire site will be used<br />
for the proposed vehicle rental, leasing and sales use and the parking lot brought up to Code.<br />
Circulation Element: Brand Boulevard is classified as a major arterial in the City's General Plan<br />
Circulation Element.<br />
Surrounding Zones and Uses:<br />
Zoning<br />
North CSIDD - Commercial Specialty with a<br />
Design Development Overlay<br />
South CSIDD<br />
East CNCS - Commercial Auto/Commercial<br />
Specialty<br />
West CS/DD<br />
Project Site CSIDD<br />
South Brand Boulevard Specific Plan (SBBSP)<br />
DESIGN <strong>DEVELOPMENT</strong> OVERLAY ZONE ("00")<br />
Existing Uses<br />
Commercial (hair salon) & multi-family<br />
dwelling units<br />
Mixed use building (retail on ground<br />
floor, residential above)<br />
Auto dealership (Mercedes Benz parking<br />
structure under construction)<br />
Surface parking lot (Mercedes Benz<br />
inventory)<br />
Vacant building (previously tavern);<br />
surface parking lot<br />
According to SBBSP Section 14, the purpose of the Design Development Overlay ("DD") zone is "to<br />
provide a method by which assembled parcels can be developed in a comprehensive and coordinated<br />
manner" (pg. 247). The DD zone encourages creativity, flexibility and diversity in the design of projects,<br />
while requiring high quality, well designed development proposals. The zone also establishes "a<br />
procedure for review in order to achieve maximum land use compatibility thereby protecting existing<br />
residential areas and promoting commercial objectives", hence the Design Development review by<br />
Environmental Planning Board.<br />
According to SBBSP Sec. 1404 (Criteria for Approval), the Environmental and Planning Board, in<br />
reviewing development proposals submitted in accordance with this section, shall consider,<br />
review and be guided by the following criteria:<br />
a. The proposed project shall exemplify quality design in all of its elements and, in general,<br />
contribute to the City and the immediately surrounding neighborhood as a place of high<br />
aesthetic and environmental standards, individuality, economic health and land use<br />
compatibility.<br />
The proposed re-use/remodel of the existing, vacant building with the up-grade of the adjacent<br />
parking lot exemplifies a quality, unified design and will contribute to the surrounding area. The
617 South Brand Blvd,<br />
Page 3 of5<br />
on-site improvements include the demolition of an illegal wood patio, the landscaping and<br />
restriping of the parking lot, the repainting of the exterior of the building and the remodel of the<br />
interior, the construction of a car wash bay, and the re-roofing of the built-up roof. As such,<br />
theproposal takes a vacant commercial building and a parking lot currently used for vehicle<br />
storage and combines the two parcels into a unified development with a viable use,<br />
complementary to the adjacent auto-related businesses,<br />
b. The proposed use, and the character of buildings, structures, and other improvements<br />
shall be of such character as not to cause the nature of the local environment to materially<br />
depreciate in appearance, usability or value.<br />
The proposed car rental and leasing use, not to mention the actual on-site physical improvements<br />
associated with the project, are not anticipated to cause the surrounding area to materially<br />
depreciate in appearance, usability or value. On the contrary, the project will enhance and<br />
compliment the existing neighborhood, comprised of a variety of auto-related and general<br />
retail/service uses and a mix of building types, The project site, with its approximately 5,600 sq,ft.<br />
building and adjacent parking lot, is located in the South Brand Boulevard Specific Plan (SBBSP)<br />
area and is zoned Commercial Specialty ("CS") with a Design Development Overlay ("DO"), The<br />
purpose of the CS zone is to provide areas of specialized, concentrated commercial development<br />
of a nature complementary to the mixed commercial zones in the specific plan area, Despite the<br />
fact that auto dealerships and vehicle sales, leasing and rental businesses are found all along<br />
South Brand Boulevard, car rental, leasing and sales are not currently listed as permitted uses in<br />
the CS zone. The CS zoning applies to the west side of Brand Boulevard for one-half block north<br />
and one-half block south of Maple Street; all other neighboring properties along Brand Boulevard<br />
in the immediate area are zoned Commercial Auto/Office ("CAlO") or Commercial<br />
Auto/Commercial Specialty ("CAlCS") (see Exhibit 2), Unlike the CS zone, the CAlO and CAICS<br />
zones focus on auto-related uses and permit the rental, leasing and sales of vehicles,<br />
c. The proposed building or structure and uses thereof shall be compatible with<br />
developments of land in the general area. Consideration of scale, height, bulk, materials,<br />
cohesiveness, community, traffic sight distance, the desirability of preserving a sense of<br />
open space, and the need for privacy are deemed to be important considerations of<br />
compatibility.<br />
The project is compatible with neighboring developments in terms of scale, height, mass, materials,<br />
cohesiveness, community, traffic sight distance, preservation of a sense of open space and need<br />
for privacy. The remodel of the existing one-story building will not change the low scale and<br />
restrained massing of the existing building; the majority of the building has an overall height of 14'-<br />
6" and an additional two foot cornice pop-up for the proposed wall sign to mark the main entrance is<br />
proposed. This overall roof height is similar to or less than the surrounding 1-, 2- and 3-story<br />
commercial developments along Brand Boulevard, The main entrance and office area of the Lshaped<br />
building are recessed from the front property line and are buffered from Brand Boulevard by<br />
additional parking, thereby further reducing the building's impact on the street. All building<br />
elevations will be repainted, with cornice details and pilasters painted in an accent color, resulting in<br />
a unified look throughout. Meanwhile, the parking lot will be enhanced by required shade trees and<br />
perimeter landscaping planters; these enhancements will not obstruct the corner visibility of the<br />
project site or the traffic sight lines, With the remodel of the existing building and the parking lot upgrade,<br />
the project will preserve the site's sense of openness and not present an appearance of an<br />
over-built or over-concentrated development. Furthermore, given that the building is oriented<br />
towards Brand Boulevard, and except for an existing emergency access door and window, there<br />
are no other openings along the westerly or northerly building elevations, the directly adjacent<br />
properties have their privacy needs met. Therefore, the project appears to be compatible with<br />
developments in the general area,<br />
d. The proposed development shall be in conformity with applicable regulations and<br />
standards, and other ordinances, insofar as the location and appearance of the buildings<br />
and structures are involved.<br />
The project conforms with the applicable standards of the SSBSP, including the Commercial<br />
Specialty ("CS") zone and Design Development overlay, following approval of Use Variance Case<br />
No, PVAR 2010-029, The South Brand Boulevard Specific Plan states that CS areas are intended
617 South Brand Blvd.<br />
Page 4 of 5<br />
to be concentrated nodes or clusters of commercial uses, as opposed to isolated single-lot<br />
development. As recommended by the SBBSP for CS zoning, this project combines three<br />
currently distinct lots into one development with a total lot area of 15,624 square feet; this lot tie<br />
was recently approved by the City and is being recorded with the County Recorders Office.<br />
Furthermore, the subject site is located in the Design Development ("DO") overlay zone, which<br />
also emphasizes lot consolidation and unified development, and provides a method by which<br />
assembled parcels can be developed in a comprehensive and coordinated manner. This project<br />
upholds the intent of the CS and DO zones for unified development.<br />
The project involves the re-use of the existing building and the up-grade of the parking lot, so the<br />
site design and setback (Iocational) recommendations listed in the South Brand Boulevard<br />
Specific Plan for new developments in the CS zones are not applicable (p. 156). However, the 3dimensional<br />
elements, unified color scheme and materials of the elevations do comply with the<br />
SBBSP guidelines for building design, renovation, materials and colors. The building's existing<br />
cornice details and pilasters are retained and accented through the use of a different color from<br />
the rest of the building walls, thus providing a more visually interesting treatment versus flat,<br />
unbroken planes. The major building surface is finished in a neutral hue (grey in this case), as<br />
also recommended in the guidelines. Furthermore, the pedestrian entrance to the building faces<br />
Brand and roof-top mechanical equipment is screened by the parapet, also in compliance with the<br />
SBBSP recommendations.<br />
e. The proposed use, bui/ding or structure shall not unreasonably interfere with the use or<br />
enjoyment of property in the vicinity by the occupants thereof for lawful purposes, and<br />
shall not adversely affect the public peace, health, safety or general welfare.<br />
The proposed car rental and sales use will not adversely affect the public peace, health, safety or<br />
general welfare, nor will the project negatively impact the neighborhood. The proposed business<br />
will occupy the currently vacant building on the northerly half of the lot that was most recently<br />
used as a tavern ("Hypnotic Lounge"). This tavern had long-standing cases of code and law<br />
enforcement violations due to noncompliance with the original CUP and Zoning Use Certificate<br />
prior to its closure. The reuse of the building as an office (with an incidental car wash bay) for the<br />
proposed car rental business will have a much less negative impact on and will not be detrimental<br />
to the surrounding community, as was the case with the previous tavern use. This type of use is<br />
typically open only during the day (no late night activity) and is not considered a "noisy" business.<br />
The proposed car wash bay is also not anticipated to have any negative impacts on neighboring<br />
uses, given that the bay will be constructed within the existing building envelop, oriented towards<br />
Brand Boulevard, and have no exterior openings facing the southerly or westerly properties (not a<br />
drive-thru car wash); the car wash will be solely incidental to the car rental business.<br />
Furthermore, the southerly half of the project site is currently being used for inventory storage<br />
(parking lot) by Mercedes BenzThis area will continue to be used as inventory storage (parking<br />
lot) by the proposed vehicle rental business, so no new impacts are anticipated. Therefore, the<br />
proposed development is not expected to interfere with adjacent uses or adversely impact<br />
surrounding neighborhood.<br />
f. The proposed bui/ding or structure and its use shall be in compliance with the<br />
comprehensive General Plan, the South Brand Boulevard Specific Plan, and any<br />
applicable adopted plans. .<br />
The project, with its approximately 5,600 sq.ft. building and adjacent parking lot, is in compliance<br />
with the comprehensive General Plan, the South Brand Boulevard Specific Plan (following<br />
approval of Use Variance Case No. PVAR 2010-029), and the Zoning Code.<br />
According to the Land Use Element, the project site is located in Commercial Area 19 - South<br />
Brand Boulevard, which is known as the regional automotive center of the City and where such<br />
uses are encouraged. A new vehicle rental use would be complementary to the existing autooriented<br />
uses along Brand Boulevard and would provide an additional rental option for those<br />
individuals who are having their cars serviced by the adjacent dealerships. The Circulation<br />
Element identifies Brand Boulevard as a major arterial and states that its 120 foot right-of-way<br />
also meets City standards. The project is providing more parking spaces than required by Code<br />
(15 required, 25 parking spaces provided) and a revised parking lot design that complies with all
617 South Brand Blvd.<br />
Page 5 of 5<br />
Code standards for parking lots and parking lot landscaping; the parking plan has also been<br />
revised to address Traffic & Transportation staff's concerns regarding the driveway width and<br />
previously proposed angle parking back-up area. Lastly, Section 4.43 of the Noise Element notes<br />
that potential noise impacts are controlled through the enforcement of the Noise Ordinance. It<br />
states that "In general, the City's Noise Ordinance is an excellent tool for controlling noise<br />
generated on private property throughout the City." The Noise Ordinance regulates noise that<br />
may be associated with a such a commercial use, including, but not limited to loud and unusual<br />
noises, loud vehicles (on private property), and radios/stereos. Therefore, the car rental use is<br />
consistent with the general plan and zoning for the South Brand commercial area, given that the<br />
car rental and sales use is complementary to other uses in the area and that the use variance has<br />
been approved by the Planning Commission based on the required findings (see Exhibit 4).<br />
RECOMMENDATION:<br />
Given the analysis of the required findings summarized above, it is recommended that the Environmental<br />
Planning Board approve the Design Development application.<br />
ATTACHMENTS:<br />
1. Location Map<br />
2. Reduced Plans<br />
3. Photographs<br />
4. Approval Letter for Use Variance Case No. PVAR 2010-029
ADDENDUM <strong>OF</strong> DESIGN <strong>DEVELOPMENT</strong> APPLICATION<br />
PROJECT: 617 S Brand Blvd Glendale CA 91204<br />
Sec.1402. Contents ofthe Development Plan.<br />
Answers correspond to questions in sequence:<br />
b. Property owner name: Homayoon Shamollan and Janet Shamolian<br />
Property owner address: 17328 Ventura Blvd. #423 Encino, CA 91316<br />
c. Existing structures remained with following improvement:<br />
1). Wood patio demolition.<br />
2). Improve Parking lot and landscaping.<br />
3). Re-paint all exterior wall and remodel interior office.<br />
4). Re-roofing all the built-up roof.<br />
h. No dedication to the public or to public utilities is required.<br />
i. proposed resource conservation measures in this project:<br />
l).Replace all lighting into energy saving fixture.<br />
2). Replace all plumbing fixture into water saving device.<br />
j. Proposed use of all buildings and facilities: Car rental and sale office with<br />
outdoor parking lot.<br />
ATTACHMENT 2
Page 1 of I<br />
http://vvww.mesafenceco.com/nss-folder/gallery/223.JPG 3/312011
Gate and Fence Colors - Amazing Gates Page 2 of2<br />
COt·tPANY INFORr.fATION<br />
Spice Rust<br />
Seashell White<br />
MY ACCOUNT<br />
About Us<br />
l ogin/Register<br />
Terms S. Conditions<br />
Orders<br />
Privacy Policy 1·ly Wlshllst<br />
Sorry no gate Image available In this color.<br />
COPYRIGHT@2011 • www.ilmazlnggates.com • ALL RIGHTS RESERVED<br />
Powered by Voluslon<br />
Automatic Gate Opener I Automatic. Gates I Gate Ilardware I Wrought ' ron Fence I Swimming Pool Fence I Custom Gat es<br />
Garden Gates I Sliding Gales t Electric Gates I Driveway Gates I Wrought Iron Gal es<br />
Call usl 1-800-234-3952<br />
Accept nothing less than the ORIGIIIAL DIV Driveway Gate!<br />
If It's not an Amazing Gate .. .lt'S just a gatel<br />
Website design by Teknea Design with special thanks to Evolutiontlext<br />
http://www.amazinggates.col11/Gate_Colors_s/67.htl11 3/312011
ATTACHMENT 3<br />
Front View<br />
Front View<br />
. . , (<br />
617 S OrAnd Blvd GlendAle Oil
617 South Brand Boulevard<br />
CASE NO. PVAR 2010-029<br />
C. The proposed car rental and sales use will not be materially detrimental to the public welfare<br />
· or Injurious to the property or the neighborhood,<br />
The proposed business will occupy the currenlly vacant building on the northerly half of the lot that<br />
was most recenlly used as a tavern ('Hypnotica Lounge"), This tavern had long-standing cased of<br />
code and law enforcement violations due to noncompliance with the original CUP and Zoning Use<br />
Certificate, prior to its closure. The reuse of the building as an office (with an incidental car wash bay)<br />
for the proposed car rental business will have a much less negative impact on and will not be .<br />
detrimental to the surrounding community than the previous tavern use. This type of use is typically<br />
open only during the day (no late night activity) and is not considered a "noisy' business. The .<br />
proposed car wash bay is also not anticipated to have any negative impacts on neighboring uses,<br />
· given that the bay will be constructed within the existing building envelop, oriented towards Brand<br />
Boulevard, and have no exterior openings facing the southerly or westerly properties (not a drive-thru<br />
car wash); the car wash will be solely incidental to the car rental business, Furthermore, the southerly<br />
half of the project site is currenlly being used for inventory storage (parking lot) by Mercedes Benz,<br />
This portion will be continue to be used as inventory storage (parking lot) by the proposed vehicle<br />
rental business, so no new impacts are anticipated. ' Furthermore, no negative comments were<br />
received from other City departments that would indicate the proposed car rental and sales use in the<br />
CSIDD zone will create an adverse or significant impact on the community.<br />
D, The granting of the variance will not be contrary to the objectives of the ordinance,<br />
A review of the Land Use Element, Circulation Element and the Noise Element indicate that granting<br />
the variance will not be contrary to the objectives of the General Plan: According to the Land Use<br />
Element, the project site is located in Commercial Area 19 -: South Brand Boulevard, which is known<br />
as the regional automotive center of the City and where such uses are encouraged. A new vehicle<br />
rental use would be complementary to the existing auto-oriented uses along Brand Boulevard and<br />
would provide an additional rental option for those individuals who are having their cars serviced by<br />
the adjacent dealerships. The Circulation Element identifies Brand Boulevard as a major arterial and<br />
states that its 120 foot right-of-way also meets City standards. The project is providing more parking<br />
spaces than required by Code (15 required, 25 parking spaces provided) and a revised parking lot<br />
· design that complies with all Code standards for parking lots and parking lot landscaping; the parking<br />
plan has also been revised to address Traffic & Transportation staffs concerns regarding the<br />
driveway width and previously proposed angle parking back-up area. Laslly, Section 4.43 of the<br />
Noise Element notes that potential noise impacts are controlled through the enforcement of the Noise<br />
Ordinance, It states that "In general, the City's Noise Ordinance is an excellent tool for controlling<br />
noise generated on private property throughout the City." The Noise Ordinance regulates noise that<br />
may be associated with such a commercial use,including, but not limited to loud.and unusual noises,<br />
loud vehicles (on private property), and radios/stereos ..<br />
3
617 South Brand Boulevard ·<br />
CASE NO. PVAR 2010-D29<br />
APPROVAL of this Use Variance shall be subject to the following conditions:<br />
1. That the development shall be in substantial accord with the plans submitted with the application and<br />
presented at the hearing except for any modifications as may be required to meet specific Code<br />
standards or other conditions stipulated herein to the satisfaction of the Hearing Officer.<br />
2. That all licenses, permits as required or approvals from Federal, State, County or City authorities<br />
including the City Clerk shall be obtained and kept current at all times, and that the premises shall be<br />
operated in full accord with applicable State, County, and local laws . .<br />
3. That all necessary licenses, permits as required or approvals from State authorities shall be obtained<br />
and kept current at all times.<br />
4. That access to the premises shall be made available to all City of Glendale Planning Department,<br />
Neighborhood Services, Police Department, and Fire Department staff, upon request for the purpose<br />
of verifying compliance with all laws and the conditions of approval.<br />
5. . That the premises shall be operated and maintained as a vehicle sales, leasing and rental use, as<br />
defined in Chapter 30.70 Glendale Municipal Code and conditioned herein. No additional land uses<br />
not recognized in this approval or permitted by Code shall be established on the subject property.<br />
6. That any expansion or modification of the facility as determined by the Planning Hearing Officer to be<br />
inconsistent with this grant and allowed use shall require a new use variance application.<br />
7. That no speaker systems shall be installed in the parking area.<br />
8. That the parking area shall be kept adequately illuminated for security purposes during all hours of<br />
darkness. Lighting fixtures shall be installed and maintained in the parking area in those areas where<br />
street lights do not effectively illuminate the premises. The lighting shall be directed away from the<br />
residential properties. .<br />
9. That the premises and the adjacent public right-of-way areas be maintained in a clean and orderly<br />
condition, free of weeds, trash, and graffiti, particularly after every event.<br />
10. That adequate means be provided for the collection of solid waste generated at the site and that all<br />
recyclable items be collected and properly disposed of to the satisfaction of the Integrated Waste<br />
Management Administrator of the City of Glendale.<br />
11. That the app·licant shall obtain a Zoning Use Certificate.<br />
12. That all signs displayed shall conform to the reqUirements of the Glendale Municipal Code.<br />
13. That no off-site parking for employees and additional car inventory be allowed. All parking shall be<br />
on-site.<br />
14. That the authorization granted herein shall be valid for a period of ten (10) years until February 16,<br />
2021, at which time reapplication must be made.<br />
4


