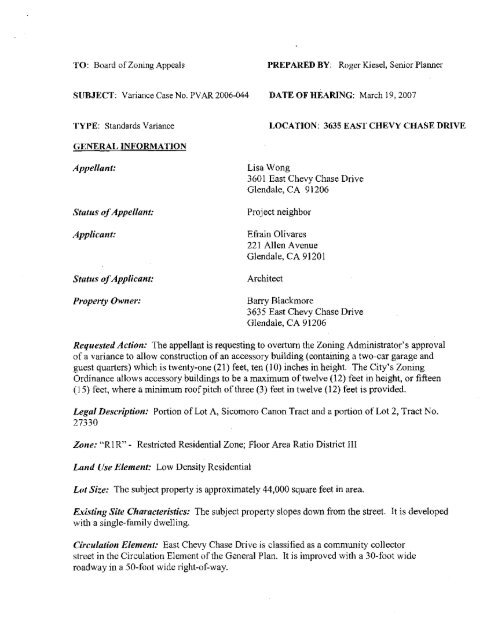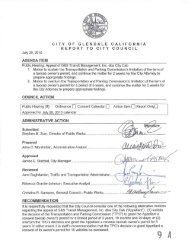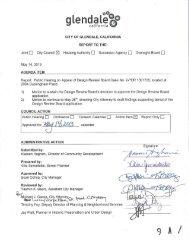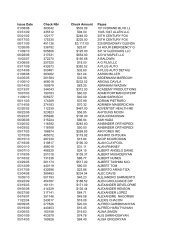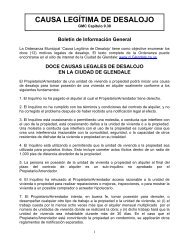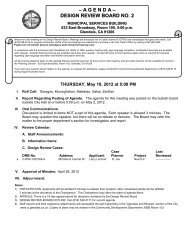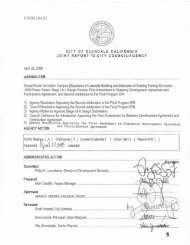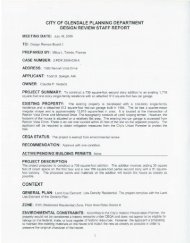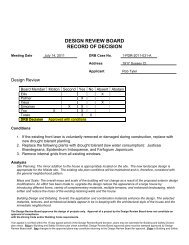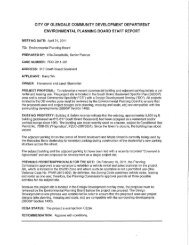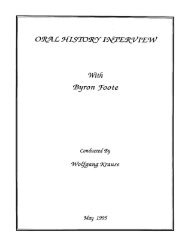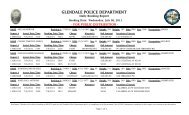Appel/alit: Status ofAppel/am: Applicallt: Status ... - City of Glendale
Appel/alit: Status ofAppel/am: Applicallt: Status ... - City of Glendale
Appel/alit: Status ofAppel/am: Applicallt: Status ... - City of Glendale
You also want an ePaper? Increase the reach of your titles
YUMPU automatically turns print PDFs into web optimized ePapers that Google loves.
TO: Board <strong>of</strong> Zoning Appeals<br />
PREPARED BY:<br />
Roger Kiesel, Senior Planner<br />
SUBJECT: Variance Case No. PVAR 2006-044<br />
DATE OF HEARING: March J9,2007<br />
TYPE: Standards Variance<br />
LOCATION: 3635 EAST CHEVY CHASE DRIVE<br />
GENERAL INFORMATION<br />
<strong>Appel</strong>/<strong>alit</strong>:<br />
<strong>Status</strong> <strong>of</strong><strong>Appel</strong>/<strong>am</strong>:<br />
<strong>Applicallt</strong>:<br />
<strong>Status</strong> <strong>of</strong>Applic<strong>am</strong>:<br />
Propel'ty OWIler:<br />
Lisa Wong<br />
3601 East Chevy Chase Drive<br />
<strong>Glendale</strong>, CA 91206<br />
Proj ect neighbor<br />
Efrain Olivares<br />
221 Allen Avenue<br />
<strong>Glendale</strong>, CA 91201<br />
Architect<br />
Barry Blackmore<br />
3635 East Chevy Chase Drive<br />
<strong>Glendale</strong>, CA 91206<br />
Requested Action: The appellant is requesting to overturn the Zoning Administrator's approval<br />
<strong>of</strong> a variance to allow construction <strong>of</strong>an accessory building (containing a two-car garage and<br />
guest quarters) which is twenty-one (21) feet, ten (10) inches in height. The <strong>City</strong>'s Zoning<br />
Ordinance allows accessory buildings to be a maximum <strong>of</strong>twelve (12) feet in height, or fifteen<br />
(15) feet, where a minimum ro<strong>of</strong> pitch <strong>of</strong>three (3) feet in twelve (12) feet is provided.<br />
Legal Description: Portion <strong>of</strong>Lot A, Sicomoro Canon Tract and a portion <strong>of</strong>Lot 2, Tract No.<br />
27330<br />
Zone: "RIR" - Restricted Residential Zone; Floor Area Ratio District III<br />
Land Use Element: Low Density Residential<br />
Lot Size: Thc subject property is approximately 44,000 square feet in area.<br />
Existing Site Chal'acteristics: The subject property slopes down from the street. It is developed<br />
with a single-f<strong>am</strong>ily dwelling.<br />
Circulation Element: East Chevy Chase Drive is classified as a community collector<br />
street in the Circulation Element <strong>of</strong>the General Plan. It is improved with a 30-foot wide<br />
roadway in a 50-foot wide right-<strong>of</strong>-way.
Appeal - 3635 E. Chevy Chase Drive 2<br />
Surrounding Land Use/Zoning: The surrounding area is zoned Rl R and developed with<br />
single-f<strong>am</strong>ily dwellings.<br />
History:<br />
October 12, 2006 - Variance Case No. PVAR 2006-044 was filed.<br />
Applicable Regulations:<br />
December 6, 2006 - The public hearing on Variance Case No. PVAR<br />
2006-044 was conducted.<br />
January 16,2007 - Variance Case No. PVAR 2006-044 was approved by<br />
the Zoning Administrator.<br />
January 29, 2007 - The subject appeal was filed.<br />
<strong>Glendale</strong> Municipal Code (G.M.C.), Title 30, Chapter 30.43, provides the<br />
rules and procedures for variances.<br />
G.M.C., Title 30, Chapter 30.62, provides the rules and procedures for<br />
appeals before the Board <strong>of</strong>Zoning Adjustments.<br />
G.M.C., Title 30, Chapter 30.11.030 Table 30.11 - B, requires that no<br />
accessory building shall exceed a height <strong>of</strong>twelve (12) feet, or fifteen (15)<br />
feet, where a minimum ro<strong>of</strong>pitch <strong>of</strong>three (3) feet in twelve (12) feet is<br />
provided.<br />
Utilities and Public Services: All municipal and private utilities are in place serving the<br />
neighborhood and other public services are currently provided to the project site and<br />
vicinity.<br />
Environmental Documentation: This project has been determined to be categoricalIy<br />
exempt from environmental review.<br />
Public Notice: The <strong>City</strong> Clerk's Office published and posted notice as required by the<br />
<strong>City</strong> Code for the Zoning Administrator's public hearing. All parties expressing an<br />
interest in the case were notified <strong>of</strong>the Zoning Administrator's decision in a letter mailed<br />
on January 16, 2007. Notice <strong>of</strong>the hearing before the Board <strong>of</strong>Zoning Appeals was<br />
mailed on February 13, 2007.<br />
The agenda for the Board <strong>of</strong>Zoning Appeals' hearing is posted outside the <strong>City</strong> Hall on<br />
or before the Friday prior to the meeting <strong>of</strong>thc Board.
Appeal - 3635 E. Chevy Chase Drive 3<br />
Files Availablefor Review: All tiles and exhibits relative to Variance Case No. PVAR<br />
2006-044 have been available for review in the Zoning Section <strong>of</strong>the Planning<br />
Department, are available at this hearing, and by this reference are hereby made a part <strong>of</strong><br />
the record.<br />
ANALYSIS<br />
Arguments in Favor <strong>of</strong>the Zoning Administrator's Decision:<br />
The applicant is proposing to construct an accessory building at 3635 East Chevy Chase<br />
Drive which is twenty-one (21) feet, ten (10) inches in height. The Code allows<br />
accessory buildings to be a maximum <strong>of</strong> twelve (12) feet in height or fifteen (15) feet<br />
when the ro<strong>of</strong>pitch is a minimwn <strong>of</strong> three (3) feet in twelve (12) feet.<br />
The Zoning Administrator and the applicant argue that complying with the maximum<br />
height limits for accessory buildings, as prescribed in the <strong>Glendale</strong> Municipal Code, is a<br />
hardship because the subject site has a substantial number <strong>of</strong>oak trees, the canopies <strong>of</strong><br />
which cover a large portion <strong>of</strong>the site. As proposed, the garage/guest house is a twostory<br />
structure located in an area with no tree canopy. Two separated buildings (one<br />
garage and one guest house) could be built, however, because <strong>of</strong>the on-site oak trees and<br />
their canopies, the structures would be located within the root/drip line <strong>of</strong>these trees.<br />
The proposed location and two-story configuration <strong>of</strong>the structure will not interrupt the<br />
existing house configuration, have the least impact to the existing oak trees, require<br />
construction <strong>of</strong>fewer retaining walls, minimize removal <strong>of</strong>landscaping and avoid<br />
excessive grading. IfCode limitations were strictly observed, the requirements would<br />
unduly restrict the proposed project from meeting the changing needs <strong>of</strong>such use. The<br />
height requested in the variance request is the minimum necessary to achieve the owner's<br />
intent.<br />
The Zoning Administrator and the applicant cite that the irregularly-shaped lot, unique<br />
topography and configuration and thirty-eight (38) oak trees as the exceptional conditions<br />
applicable to the property that do not apply generally to other properties in the s<strong>am</strong>e zone<br />
or neighborhood. The difference in the ground elevation and the slope <strong>of</strong>the site is very<br />
substantial. The location <strong>of</strong>the proposed garage/guest house in combination with the<br />
slope <strong>of</strong>the property and oak tree coverage make the site and the proposed building not<br />
visually seen from Chevy Chase Drive.<br />
According to the Zoning Administrator and the applicant, granting the variance to allow<br />
the proposed accessory building to be higher than otherwise allowed would not be<br />
detrimental to the public welfare or injurious to the property. The proposed garage/guest<br />
house will not be visible from the public right-<strong>of</strong>-way and only minimally visible from<br />
the adjacent property. The proposed building is visible from the existing single-f<strong>am</strong>ily<br />
residence. Significant site grading, d<strong>am</strong>age to existing oak trees and construction <strong>of</strong><br />
retaining walls to accommodate the proposed building is avoided with this proposed<br />
design and location <strong>of</strong>this building. The style <strong>of</strong>the proposed garage/guest house will be
Appeal - 3635 E. Chevy Chase Drive<br />
4<br />
complimentary to the existing residence on the site. The request is reasonable and no<br />
significant detriment or injury to other properties is expected.<br />
The Zoning Administrator and the applicant state that granting the variance would not be<br />
contrary to the objectives <strong>of</strong>the Code as the proposed building is consistent with the style <strong>of</strong><br />
the existing residence and compatible with similar buildings in size and height within the<br />
neighborhood. The objectives <strong>of</strong>the Code include promoting the public's health, safety and<br />
welfare, and allowing reasonable development and use <strong>of</strong>property. The project blends in<br />
with the existing natural setting and built environment. It will be tucked into the existing<br />
slope and will appear as a one-story buildmg at the rear and as a two-story building in the<br />
interior <strong>of</strong>the property. The location <strong>of</strong>the structure preserves un-graded land and<br />
landscaping and reduces the need for substantial grading and the visual prominence. The<br />
variance is the minimum necessary to afford the highest and most efficient use <strong>of</strong>the<br />
property for the function that the owners would like to have.<br />
Please refer to the attached decision letter for complete findings.<br />
Arguments Expressed by the <strong>Appel</strong>lant in the Appeal:<br />
The appellant contends that no hardship exists in allowing the proposed accessory<br />
building containing a garage and guest house to exceed the height limit contained in the<br />
Zoning Code. The Zoning Administrator cited the proposed location <strong>of</strong>the building as<br />
the best for a number <strong>of</strong>reasons previously discussed; however, the appellant believes<br />
that no substantial evidence was presented at the hearing to support the justifications<br />
listed in the variance approval letter. The appellant also questions what hardship would<br />
be created by requesting the applicant to built separate structures containing the garage<br />
and guest house. The appellant believes that there is nothing unique about the<br />
topography or configuration <strong>of</strong>the subject lot, cited by the Zoning Administrator as<br />
justification for granting the variance and further believes that construction <strong>of</strong>the project<br />
will have a substantial impact on her. The appellant cites that the proposed structure will<br />
be very visible from the bedrooms in her home and from her backyard, particularly from<br />
an existing sitting area below a giant oak tree.<br />
The appellant correctly states in her Notice <strong>of</strong>Appeal application that the proposed 528<br />
square-foot guest house exceeds the 500 square-foot maximum allowed in the Municipal<br />
Code. It was never the applicant's intent to request a variance from this requirement, and<br />
the plans currently before the Board <strong>of</strong>Zoning Appeals accurately reflect the design <strong>of</strong><br />
the guest house with a l\1aximum <strong>of</strong> five hundred (500) square feet. Additionally, for<br />
clarification purposes, the initial variance application submitted by the applicant<br />
requested variances from both height requirements as well as setback requirements. As<br />
first proposed, the garage/guest house building was to be located five (5) feet from an<br />
interior property line. Minimum interior setback in the 'RIR' zone for new buildings is<br />
ten (10) feet. Since the public hearing regarding the project, the applicant has relocated<br />
the proposed building outside <strong>of</strong>the setback area and no variance is necessary for this<br />
facet <strong>of</strong>thc project.
Appeal - 3635 E. Chevy Chase Drive<br />
5<br />
The appellant's arguments are further expressed in the variance application and appeal<br />
(copies attached).<br />
RECOMMENDATION<br />
It is recommended that the Board sustain the Zoning Administrator's decision. A motion<br />
is attached. If the Board is inclined to reverse the decision <strong>of</strong>the Zoning Administrator,<br />
an alternate motion is attached for the Board's convenience to assist the Board members<br />
in fonnulating a proper motion with findings and conditions.<br />
e;~~lYlZ::'0J<br />
Roger Kiesel<br />
Senior Planner<br />
Reviewed by: Wolfgang Krause, Principal Planner<br />
WPJK:RAK:sm<br />
EXHIBITS<br />
Location Map-Exhibit A<br />
Copies <strong>of</strong>Photographs-Exhibit B<br />
Standards Variance Applieation- Exhibit C<br />
Zoning Administrator's Decision Letter <strong>of</strong>January 16, 2007-Exhibit D<br />
Notice <strong>of</strong>Appeal to BZA-Exhibit E<br />
Minutes <strong>of</strong>the Zoning Administrator's Hearing <strong>of</strong>December 6,2006- Exhibit F
Appeal - 3635 E. Chevy Chase Drive<br />
6<br />
MOTION<br />
Moved by Board Member , seconded by Board Member , that<br />
upon review and consideration <strong>of</strong>all materials and exhibits <strong>of</strong>current record relative to<br />
Standards Variance Case No. PVAR 2006-044, located at 3635 East Chevy Chase Drive,<br />
and after having conducted an appeal hearing on said matter, that the Board <strong>of</strong>Zoning<br />
Appeals hereby sustains the Zoning Administrator's decision APPROVING said<br />
Standards Variance Case No. PVAR 2006-044, in accord with the findings sct forth in<br />
the decision letter <strong>of</strong>February 13, 2007.<br />
Vote as follows:<br />
Ayes:<br />
Noes:<br />
Abstain:<br />
Absent:
Appeal - 3635 E. Chevy Chase Drive<br />
7<br />
MOTION<br />
Moved by Board Member<br />
, seconded by Board Member<br />
_______, that upon review and consideration <strong>of</strong>all materials and exhibits <strong>of</strong><br />
current record relative to Standards Variance Case No. PVAR 2006-044, located at 3635<br />
East Chevy Chase Drive, and after having conducted an appeal hearing on said matter,<br />
that the Board <strong>of</strong>Zoning Appeals hereby reverses the Zoning Administrator's decision<br />
and DENIES said Standards Variance Case No. PVAR 2006-044, located at 3635 East<br />
Chevy Chase Drive based on the following findings pursuant to Article VI, Chapter<br />
30.16, Title 30, <strong>Glendale</strong> Municipal Code:<br />
a. The proposed use will/will not be consistent with the various elements and<br />
objectives <strong>of</strong>the general plan in that:<br />
b. The use and its associated structures and facilities will/will not be detrimental to<br />
the public health or safety, the general welfare, or the environment in that:<br />
c. The use and facilities will/will not adversely affect or conflict with adjacent uses<br />
or impede the normal development <strong>of</strong>surrounding property in that:<br />
d. Adequate public and private facilities such as utilities, landscaping, parking<br />
spaces and traffic circulation measures are/are not or will/will not be provided for<br />
the proposed use in that:<br />
Vote as follows:<br />
Ayes:<br />
Noes:<br />
Abstain:<br />
Absent:
Crr\' UF CLENllALE, CI\LlJ;UJIN1A<br />
]'];lrJIJlll!:: 'llC!JdlllI1CIlI<br />
():::-; L
I0c.284?7<br />
~8
I. ._.._._ .. _. ~X~TING ?STORY RESIDENCE<br />
, - _.~.------- - -- - -,---<br />
l<br />
AREA OF PROPOSED<br />
GUEST HOUSEl GARAGE "1<br />
PAVING STONES AREA<br />
NOTE: SEE PLOT PLAN FOR LOCATION OF PHOTO.
.;,ir'if'"<br />
\<br />
)<br />
,"ITIAlS<br />
~<br />
x<br />
~<br />
"~<br />
u;<br />
-3<br />
~<br />
~<br />
" o<br />
"o o<br />
>';",;r~,~<br />
".<br />
\ ,<br />
\ \<br />
!"t\"'~<br />
\. ,,<br />
/<br />
\<br />
\<br />
J<br />
Ii<br />
i,'<br />
/,!<br />
--<br />
--I<br />
I<br />
I<br />
I<br />
I<br />
I<br />
I<br />
I<br />
Ii<br />
Ii<br />
. ,<br />
"I!<br />
iiii<br />
--~\ \\ \<br />
\. \ \<br />
\' \<br />
\\ \<br />
'\\\<br />
\<br />
\<br />
\<br />
\<br />
\<br />
\<br />
\<br />
\<br />
\<br />
\<br />
\<br />
\<br />
I<br />
I<br />
If<br />
~~<br />
I<br />
I<br />
I<br />
I<br />
//<br />
//<br />
/<br />
/<br />
/<br />
,/<br />
,/<br />
, /0,0,<br />
~<br />
/f<br />
~.t?'C)<br />
, "<br />
•<br />
~<br />
'0"<br />
// ~<br />
x<br />
~<br />
"<br />
~<br />
'"<br />
ro,
'" 0<br />
W<br />
0<br />
Garage<br />
~----_....-=-<br />
- - - --:ro~ FSLOP~<br />
--<br />
I I I I<br />
-,-,-,-<br />
-,-,-,-<br />
:1-'-'<br />
:-n:<br />
-,-,...,-<br />
-,-,...,-<br />
:1-,""<br />
:-n:<br />
-- 2~'-lI'<br />
-----<br />
10'-4'<br />
,<br />
"<br />
~<br />
~<br />
~<br />
;;:<br />
iil<br />
'"&<br />
iii<br />
g;<br />
~<br />
_<br />
,<br />
APPLICATIOhl FOR VARIANCE<br />
Submit three (3) cDpie~ <strong>of</strong> this application to the Building S· Saiety Section :ACT LEGAL DESCRIPTIOI,<br />
'1reet Address<br />
See c,J+C\Ghv-ne,l~<br />
_c. ..<br />
P,Ii:": -~<br />
=- _<br />
Zone(s),' Dlslricl(s)<br />
.APPLlCA,"T:<br />
E.-rrGlln 01 IVQ res AlA<br />
N<strong>am</strong>e'<br />
'2. 21 Allen Ave.<br />
Address:<br />
b\endoIe. , CA q 1'2..01<br />
Phone:<br />
~1~-501-1602<br />
DOwner<br />
oArchitect<br />
D Builder/Developer<br />
___ 0 Other _<br />
PROJECT DESCRIPTlor,<br />
aHCAcJWy\en+5<br />
----='------<br />
-----_.-----------_._----------------~-------- ---------<br />
M'f'LlC~;~-T-RE-C!-UES~~S~- __,~S_'e-_':.--_()J_-~_- -=CA=-S--~\,,-.'fY\--e.n b U<br />
..<br />
-----<br />
_________c , • ••• • • _<br />
-----------<br />
.---.----------- ---- -------------_._-------------------------------<br />
------- ----_.--._---- -------------- .c _
'--~~_~_c__'_~ ...<br />
2. VVhE:l1:i~:,_lInique,:j,L),CJU,I_'nle.'rlrUpL'rIYIrrvolved Or tl'ielnl01IcJE::cJ ,USE~ en de\"(;;lo'prrj'enl [)f n-I~' propC'ny (ao, reli:llE~d lCJ 1110 V~lrI{H1C:2 1'~~1U~~~;II"<br />
,"\Ce::":'Ci\+t'(j, ':::: h n~\,""-n1- .. ._-,-' _<br />
_<br />
, -----------<br />
~~_._-_._-----<br />
oj -thi:' Vi;lrIi:lIIC::C' fl(Ji U(J df~inl1l8nlal ItI thE,~ pUI:>lic '\l\ItltClf8?<br />
~, I I I I .<br />
___~""" '-~-' L_~~I~'-;-(:1,< ii-i i/\/~i.._~~:-l-'l-- .. . .,,_.~ .__.<br />
, "",,"--<br />
,---------~-----~'----'-----'-'--<br />
~. VVi, y ~illgiantl~~;r the vanancebe In keeplngWlththeotJjectlve(sf()f111~ap;;II~~ble regulation!c)?<br />
-,---,---,-,--... SCe-.,. D++OcoJK-J@en",T",·,'.,: ..... ·'·.'.:v .'" .. ,.,'.... '"<br />
;",,:.",'<br />
---------_._~~---_._.~<br />
Sta1em-2hl 01 additiDnal iacts r81at0d 10 variancE:' request'<br />
~ C'. • =- \ ? ~/\ n.l-L~'I \ ,{v '-..'"1 (r " \~~ 1 \~Y p ~--'--\ I<br />
1.<br />
·~---._._-<br />
"",:._-<br />
Properly Owner's Signature (s) (Required) '/ . :~,<br />
.6b35 C//&tl'(·· . {3!1-A.:.6-e-~< ::::', /<br />
Pr-opertyDwner's Address if not applicant..-<br />
"" :.-,c.;;~·I.:E,(j~~,'ri:~[',;~. ,(->!~,., " Ir i 2"'L~-:;:;:'<br />
~_c__'_----'------'------'--~ ~~~_~ . __<br />
PJqpe~y: -Q.~~ner',s Addressjf nq1, applIcant<br />
3<br />
-----_.,._._-~,~_.~,:~<br />
.• >----,,-----' ._,<br />
Prop",-,rly O\.'\Jner:s p,ddressiJ no1 applicant<br />
._.~_ .._--~<br />
Date<br />
I<br />
FOF: OFFiCIAL USE OI~lY 1.7c(·. _<br />
iE[ ?,~.I[)· ,~ __~~~ ,_...<br />
I<br />
I..<br />
o\(:<br />
_'_ c'<br />
I .J
Attachment<br />
Pag", 1<br />
Project Description: New construction <strong>of</strong> detached garage vI,Ilth gUt-st house above<br />
Applicant requests:<br />
Set back <strong>of</strong> 5' HI lieu <strong>of</strong> 10' ,,,,qulr,,,d<br />
Height <strong>of</strong>J'"' In lieu <strong>of</strong>~,if as allowed by code for accessory bUilding<br />
I -,<br />
'7(>01<br />
/.... I<br />
/':7<br />
Present use:<br />
S,ngle f<strong>am</strong>ily dwellmg<br />
Side 2<br />
1. What are the practical difficulties or unnecessary hardships (related to the property)<br />
associated with your project?<br />
This property is practically covered by a canopy <strong>of</strong> oak trees. This limits the locations wllere<br />
a guest house and garage can be built CDde allows for single structures to be bUilt, however,<br />
these structures would be located within tne root I drip Ime <strong>of</strong> the existing oaks. The proposal Is<br />
for a single two story structure located at the one area where no trees would be Impacted<br />
The structure will be tucked into an existing slope The two story portion will be on Iy visible from<br />
the eXisting Single f<strong>am</strong>ily dwelling on site.<br />
2. What is unique about the property involved or the intended use or development <strong>of</strong> the<br />
property ( as related to the variance request)?<br />
Tile location <strong>of</strong> ttle existing 38 natural oaks limits the construction <strong>of</strong> the proposed structure<br />
The oaks and the drrp lines In cornbination With the sloping terrain does not allow for constructlCln<br />
In any otller area than as proposed.<br />
The natural terrain IS a canyon With a live stre<strong>am</strong> alld natural vegetation. The site slopes down<br />
flOm Chevy cr,ase and IS not Visually accessible<br />
00012 vati"mce 8PPlic
3. Why will granting <strong>of</strong> the variance hot be detrimental to the public weHare?<br />
The proposed structure IS not visible from the public way and the additional height IS only<br />
vIsible from tile eXlstmg residence. It will not Impact the c,,,stlng oak trees<br />
The proposed structure IS nor near any pUblic way and IS anot visible from the public way.<br />
4. Why will granting <strong>of</strong> the variance be in \(eeping with the objective(s) <strong>of</strong> the applicable<br />
regulation(s)?<br />
The granting <strong>of</strong> the vallance will be in I(eepmg with applicable ordinances because tile height<br />
and setback Will not be visible from or near a public way<br />
The proposed structure will be tucked into the eXisting slope and will appear as a one story<br />
element on the re3r and as a two story structure to the interior <strong>of</strong> the property.<br />
The neW structure is designed to be complementary to the eXisting residence which was recently<br />
remodeled. The colors, details and finishes will be the s<strong>am</strong>e as the existing residence.<br />
Statement <strong>of</strong> additional facts related to variance request:<br />
We have met and consulted with Mr. Bill McKlnlley ,<strong>of</strong> Parks and Recreation, and he concurs with<br />
the proposed location <strong>of</strong> the structure. It was mutually recognized that there were not alternatives<br />
for building ·slJch a structure.<br />
The proposed project will maintain all <strong>of</strong> the existing oaks and it does not appear as though any<br />
root systems will be impacted.<br />
:';0'<br />
,.~, :
CITY or GLENDALE, CALlHJIU"IA<br />
J'lilllldnr, lJ~lhJ.Illn(;nt<br />
(i:';:~ r.L1~;1 J;J(ladw;I), ItUUlll J{lj<br />
CJl'nd,llr:, Calif0lfllil 1)"]:.'..(1(,--1:',1\:\<br />
I~]~~) :\..'U;-:'.'.J40 (l1:Ic;) ;,-;n:-~]44<br />
(E'II-l) ~-;,j?;_~(IJ~; ]"il~: ((;'] H) :!A{J·{J::~J2<br />
.I mllillry J (", 2UU7<br />
Lfrain Oljvares<br />
221 Allen Avenue<br />
Glellclillc, CA 0] :WI<br />
Dcar fAr. Olivme,,:<br />
RE: STANDARDS VARIANCE CASE NO. I'VAR 200G~044<br />
3(,35 EAST CHEVY CHASE DRIVE<br />
On Decemher 6, 2006, the Zoning Admimstrator conducted and closed ~ public hearing.<br />
pursuanltu the provisions <strong>of</strong> <strong>Glendale</strong> ,Municipal Code, Title 30, Chapter 30 Article V, on<br />
your application for a Standards Variance to al10w the construction <strong>of</strong> a new detached 528<br />
square·foot garage with a 528 square-foot guest room above the garage, which is setback five<br />
(5) feet from the interior property line and is twenty"oile (21) feet, ten (10) inches 111 heIght in<br />
the "RIR" - Restricted Residential Zone, Floor Area Ratio District l1I, located at 3635 East<br />
Chevy Chase Dnve, described as a POl1ion <strong>of</strong> Lot A, Sicomoro Canon Tract and a PortlOn <strong>of</strong><br />
Lot 2. Tract No. 27330, in the <strong>City</strong> <strong>of</strong> <strong>Glendale</strong>, County <strong>of</strong> Los Angeles.<br />
CODE REQUIRES<br />
Standard~Vanance<br />
I) In the "R IR" - Restricted Residential Zone, no ac:c:essory building shall e>.ceed a hcighl<br />
<strong>of</strong> twcJ ',Ie (J:2) feet or fifteen (] 5) feet, where a minimum ro<strong>of</strong>pitcb <strong>of</strong> three (3) feet in<br />
twelve (] 2) feet is provided.<br />
2) In the "IU.R" ~ Restricted ResidentiaJZone, buildings shalJ be set buck a minimum <strong>of</strong> ten<br />
(10) fect from an interior propcliy line.<br />
AI'I'LICANT'S I'HOPOSAL<br />
Sli\l1c1aEcls '{ari unc,':<br />
]) Allow the conslructiOlI <strong>of</strong> an accessory building,whicl] is twenty-one (21) ket, tcn (] 0)<br />
inches 111 hei~hl.<br />
2) Allow construction <strong>of</strong>a building, which is set back five (5) feel from the interior p,."pcrty<br />
]inc,<br />
ENVJR(jNMENTAL IZECOMi\1END/lTiUN. Exc:nlpl
Sl'll\dmu~. Variall{:(; C;I~l' )'h pVl,1I. ]Ul!(,-l!4
Swmliu'(h, Val'ia\lGt: CI!>J.; 1,](, l'VAJI. ~()O(,,·(14JI<br />
:I()].'; blSI CIH.:vy Ch,lSC DIlW'<br />
j]l<br />
lV,<br />
The grantmg ufthe variance will not be materially detrimental to the pubhc welfare<br />
or injurious to the proy)(jl1y or improvements in such zone or neighhorhood in which<br />
Ult propeliy is located ill that the proposed detached ganlge witb guest house over<br />
It, with the added height, wi]] not be substantially visible hom adjacent properties<br />
nor vu;ually Seel] or accessible "li"cml thee street. The garage and driveway will<br />
continue to provide the necessflry and required parking and ingress-egress on the<br />
site. '] 'he existing house location and conJigLlration will not be changed. Similar<br />
conditions exist within tl)e area and the community and have not proven 10 be<br />
c1etnmen1ulto the neighborhood. Ill" m:ed iell signdieant site hTuding, ex1en,ive<br />
d<strong>am</strong>ages 10 e"i~ling trees fmel additionallngh retaining wulls to accommodate" new<br />
two-story slructure is avoided with this desib'll solution, The request is reasonable<br />
and no significant detriment or injury 10 other properties is expected. This project<br />
will he bcne!icialto the publjc and the resielents anel will not conflict or adversely<br />
atIect adjacent residential uses.<br />
Tbe granting <strong>of</strong>the variance will not be contrary to the objectives Dfthe ordinance<br />
in that the addltion is consistent with the existing house and is compatible with<br />
similar structures in size and height within tl1e neighborhood. The request is still<br />
within the objectives <strong>of</strong>the ordinance The location and design Dfthe detached<br />
garage enable the applicant to maintain and provide required parking spaces and the<br />
project, as located and sited, is consistent with the goals <strong>of</strong> the ordinance. The<br />
objectives <strong>of</strong> the Code are intended to promote the public's health, safety and<br />
welfare, and to allow reasonable development and use <strong>of</strong>propeliy. The proposed<br />
project has been designed to blend in with the existing house, the natural setrmg,<br />
slope and built environment, TI1e proposed design preserves uni,'Taded land and<br />
landscaping, reduces the need for substantial grading and visual prominence <strong>of</strong> the<br />
building, The proposal is consistent with the goals and objectives <strong>of</strong>the <strong>Glendale</strong><br />
Municipal Code and with the Land Use Element <strong>of</strong>tl1e General Plan adopted by the<br />
<strong>City</strong> Council. "TI1e variance is the minimum necessary to afford highest and<br />
efficient use <strong>of</strong> the propeliy and the stmctures for the fullction the owner would like<br />
to have. This variance will continue to pruvide needed spaces for guests and<br />
parking whid) wm address the changing needs <strong>of</strong> the propel1:y owners and will be<br />
consistent with the area and theGomlrmnity.<br />
AJ'I'ROVAL <strong>of</strong>this Standards Variance shall be Sllbj"ct t.o the lClllowing conditions:<br />
1,<br />
2,<br />
Thal the development sha]] be in substantial accDrd with the plans submitted with the<br />
apphcalJon and prcsented at the heming excepl fell' any modifications as may be<br />
required to meet specific Code standards or other conditions stipulated herein as<br />
approved by the Zonin g I'1.dministrator<br />
T.ll~'~ 'u' J '1CCC,,:,rar'J 1)p'-'1·'~ t" C' 1~ '"'11 bp. nl-,t"1'11"d C1"'1'] ',-1, p D '-"'''''~1]'t (,' f-'~ •. \}~ "'-~(' ( .... '·''-It "'," ,'J',ld ',l]<br />
LoLl. I .,1 .. ~,~, .J l vJJ ,J oJ ul.l'... , .... V!.J u. ....,.. ,L u I. J,,-, J '-'AU LJ~.-. \ .~....,u '-~'--'~ ~....,~ ~<br />
consLmelion shall be in cOJ))phance WiOl the Glcnda1c Dnilc1ing Code Find ,,11 otllcr<br />
applicable rcguliltions.
~1'1l1(l'-' ~o",l(l I"V AF :W()(,_{)44<br />
_~(,J:', bl:-;I C:1\~v\' Chase Unve<br />
4<br />
Tha1 DesIgn Rn'icw Board approval shan be obtaint:d prior V) tht; is~:uan~t. uf [j<br />
budding pt;nnit.<br />
~.<br />
,.<br />
• .1.<br />
That if any buildings j<br />
sidcv,'alks\ curb or gut1.er, 'fencing OT land~~cape an~~\s., ClL:_,<br />
adjacent to the site are d<strong>am</strong>aged during the GOur,e uf GUnstructi on on puh]jc or<br />
private property, the d<strong>am</strong>age S]1311 be repaired to the satisfaction <strong>of</strong>tlJe Zoning<br />
AdministntiOT for j1nvaie property and the Director <strong>of</strong> Public .Works for public<br />
properl)'.<br />
Thai the prernises be maint<strong>am</strong>ed in " c1l'311 and cirdc:rly t:lindiiiCJll. free <strong>of</strong> ,V(jeds,<br />
trash, and grafliIi.<br />
6.<br />
7<br />
8<br />
9.<br />
That 'm)' e1'])o.nsion or modification <strong>of</strong>th(; detachcd 'uaraee/I'uest hou'e structure or<br />
~;\i\l1d:II"1.j:. Valiilll\;\: OILt.: J'b. I'Vi\1( :..J.UO/,··(J'\4<br />
J6J:'1 b~~l C1H.~\'y ChaNt Drivc<br />
5<br />
Section 30.64.02,0 - Revocatill1] - The Zoniu[; Administn.tor shall have cont'"llin[;<br />
jurj~dietion over an "HrianLes~ cond.itional use pCrlnits find adrninistrative<br />
exccptions. To consid~r the revoultion, the Zoning Admini"lra(or shall hold II<br />
public hcaring :lfter giving notiee by the ,<strong>am</strong>e procedure 1I~; for CllllSidcl,,,ti.on <strong>of</strong>"<br />
v"ri"ncc at least 10 days lloti~(, by lr",il to the llpplkant or pcrmittee.<br />
Sholild yOll have 'Illy questions regarding this is~;uc. please do not hesitate to GOntact the<br />
unclerslgned. .<br />
EMF:sm<br />
cc: <strong>City</strong> Clerk; Pem1it Services (Howai'd Mahs); Fire Dept. (D. Nickles); <strong>City</strong> Engineer;<br />
Dir. <strong>of</strong>Public WorLs; Dir. <strong>of</strong> <strong>Glendale</strong> Water & Power; Dir. <strong>of</strong>Parlcs, Recreation, &<br />
Community Services; Neighborhood Services Admin; Inle,,'Tated ,Vaste lVlanagernenl<br />
Admin; Street and Field Services; Maintenance Services Admin. ;Traffic &<br />
Transp011atiol1 Admin; Steven Lee; Alan & June Lindsey; Ken & Peggy Marlmet; Dick<br />
Murray; Maria Noel; J'Aargaret Mateueher; Susan Schmitter & Lisa Powell; and Lisa<br />
Wong.
CITY OF GLD~DALE<br />
INTERDEPARTMEIHAL COMMLINICATIOhl<br />
TO: DATE: Oclol:JE,r 26,2006<br />
>: CITy!,TTOF,hJEY x PUFJLlC VVOFU,C: iP,[JIv1II.JIE;-1 FU,TIOI-,)<br />
X COIVlhIlUI"ITY [JEV & HOUSII"G x [1I~III",eri"g<br />
J:<br />
(jf)~<br />
x<br />
)( Housing x Environrnf.:llt81 Man219E:rnent<br />
IlJeigl'lborhuod Services<br />
ICIRE F'F,EVEIHIOI'-!<br />
F'AF-;j
IhiTERDEPARTMENTAL COMII!IUhl~CP,TiOI.j<br />
PROJECT COMMENTS<br />
[~
._~-_.<br />
._~_.<br />
CITV OF GLEf\lDALE<br />
IIHERDEPARTMEIHAL COMMU,'JICAno!\!<br />
TO:<br />
x<br />
CITY )\TI OF~hIEY<br />
CUhfIMUI'JITY DEV<br />
): 1-luLising<br />
/; J-10Ucill,G<br />
DATE: OctubH 26, :20[16<br />
x r"UBLIC VVOI~I(S (!IDIVIIIJlSTrl,L,TIOI'J)<br />
J: EI-'~il1lec-;:rm9<br />
x<br />
cnvironHlental h~andgelTlcnl<br />
.c&.<br />
l[<br />
x l\leighborhLJocJ :::ervlcC15<br />
ICIF:E I"REVEcIHIOH<br />
1:-'/11':110.1 PVAR 2006-044<br />
Condltional Use Permit<br />
\110.<br />
r Tentative I ract/Parcel Map<br />
No<br />
I SR Zone Review I<br />
Design Heview Board C2se 1\lo.! \ Zone ChangelGPA I<br />
--<br />
Environment Inio Form (ElF) "0.1 I Other I<br />
-<br />
1<br />
]<br />
=J<br />
PROJECT DESCRIPTION: The applicant IS proposing 10 construct a new detached garage with a<br />
secDnd story guesl house with a 5-100t setback instead oi the minimum required 10-foot sc:tt;ad, and a<br />
\'18;9I'JI 01 2'I ieet, 10 inches instead <strong>of</strong> the maximum required 15 feet<br />
PLEf',sE SUBIVIIT YOLJR RESPONSE 1,,",r_9,"-.~?,"-_ll,"-O,,,-,,6 _<br />
Y[JlJr' (;(jrnmf:rJl~; ure dn irnporlGlnt cOf]sic1eraiioll and ::;hould addn:s~, vlli/hin your etfeEl <strong>of</strong> 0uthorify, GOf)CUrT13 Elnd<br />
pDj8nliaily ,';ignifiG';lnl ndver.H;.' physicfll ChCll"Ig(~S tD the (-:,'nvirunmcni you IlCJve regarding t"hr-? pmjf:.'Gl. You miW r:J1~lo<br />
!clentily code requirements appljCiclfJle 10 Ihe project ;:;0 tha/1'/'11? ~Jpplicanl I.s m'onm:d 8
IlHERDEP ARTI\NEh~TAL COMI"jU!~!c)\,TIOO\l<br />
PROJECT COlV'lf\JIEiHS<br />
YuLi rnc!y r-eview curnplel(-;: pJ2lns, maps and 8>dlibitr:; in our ufflce<br />
cunsicl8ration and look forward to your comments<br />
\f\le appreclCllb your"<br />
1 (' ('<br />
I (;.-,T<br />
CODE R.EQUIREIv1EIHS<br />
Yes or Ho
j NTERD EPA RTMEI'iTAL COMM UN} CA '[ JON<br />
l'ROJfi;CT COMMENTS<br />
Yuu lIn,)' ] "Yit,W compkl,e'p]mis,Tnaps and c):J:,i1Jits m (JlIT uJTJee,<br />
cunL:ic1crit1..lon and '·Joo'k fon;valclt6 )f(}ur C01'l'Hl'H:m1.~,:<br />
We ',if:lpnJciate yOUI<br />
CODE PFOUlREMENTS<br />
1, The method <strong>of</strong> discharge: ()fall onsitedrainage shall be ,appwved b'y the Cijy EIJgj,jeeI' A<br />
dTain,,-ge plan for Eng[lleerlng Di,iision's review and approval shall be submiTted ,and made a<br />
paJi <strong>of</strong>the building plans:' -<br />
2, Separate penuits are Teqriired for all work perfmmed in the public right-elf-vee)', The 3J1plicallt<br />
shaJl1:ieaT aD fees f6;:- the'ile~essaiyperrnits and consiili6tiill1 ihspecti()!ls for \"ork ,',ithill the<br />
public ijght~<strong>of</strong>-\~,aY.·· --".. _:.,~:-. - .
NOT~CEOF APPEAL<br />
'~:IIcop«P.ll!llllilfthl3 eppiI~c:lIl m· tM ~~ioos~m.G33 E "lis)" ... "\! " .- ..~~ , Ills \lIlll PJlOP<br />
ilia fu" mal P"'P">Iy allaw
.<br />
:1<br />
3<br />
b.<br />
o.<br />
Do you contend that th~ bu.i!Jrd, com"n.1~s;:ion Of" <strong>of</strong>fb 6J{ceacled its authbrity b~' virtu~ <strong>of</strong> dtly 0, thE! pru\li~i(Jns <strong>of</strong> }~~<br />
given in nnsWOIf-"1b"? Y",,-S No 0 c&i'41''':1r,<br />
If yow anS\lt.'itr to "'221" /""tps-. indicate W~iCh p~·ov~sions and sti!l.ia~6CiriD3IUYea.ch ;act which was. in &).{csss 01 authority;<br />
(S t::e Iff1./f.[/'I /J1 e IV0<br />
_. ~<br />
Do you cOf'l1sod that the board. commh:,;slon or <strong>of</strong>5ic6t' talilad to fulfill a mandalory duty by any provision <strong>of</strong> law given in<br />
anowe' 10 "1 b"? Y".'pi{ r~o Cl<br />
If your answar to ""3a" is ""Yes·, titattl which pro"mcon and llio sp~;::ific dut~r Y/~iich it tailed to exercise:<br />
_<br />
../ . \.<br />
5<br />
lA.<br />
b.<br />
...<br />
b.<br />
Do you c;onlsnd thet the board. cQmrression or <strong>of</strong>fi:er rehmo-d to hlSi3Ir or considsr oer~'3'.in fac1s before rendering its<br />
decision?<br />
Va.ill No D<br />
If your aflSWf.U ~ "4at' is «YEl~ G~atG oaach such fac.1 and fo£" l3iach fact"\-$tate hbW it should have changed Hie act,<br />
det~tmination 0:' ruiing: // . ' )<br />
(SPr .4-/U'-'tC/-I mf-'/V;/<br />
o.<br />
Do you contend that: you ha\l'OMW evidemc$ <strong>of</strong> l'i13tatiat factt!; ~~ot pre\liously presented, which if considel'ed should<br />
ehangs tnlff a.ct. determinatkm. or ruling? Yes D l\Jo~,<br />
If your anS:'WSif to ""6a." is ~BS". Slate each osw material fact not pi-€t"Jio~:,liy presented to the board, commission or <strong>of</strong>ficer,<br />
[and for a~ch fact st.(VlB why it was not al:veUabie or with the f!l~erci$e <strong>of</strong> reasonable diligence could nat have been<br />
diacov$",d and pr"3antd pmviously by appBll"nlj.<br />
_<br />
Statement 01 add~ional f<strong>am</strong>. rGlald to the iilpp""':-'--- ---.:'>,-_~_~_~ ."<br />
_<br />
/ ". J<br />
___________--i(~2
ATTACHMI.cNT TO NO'nCE 011 AI'!'EAt<br />
<strong>Appel</strong>lant:<br />
r'\pplicdnt:<br />
Variancc Casc No.:<br />
Casl~ Address:<br />
Lisa V~'ong<br />
Efrain 0 livarcs<br />
l'VAR..2006-044<br />
3635 East Chevy Cha~;e Drj"·/c<br />
<strong>Glendale</strong>, ell 91:206<br />
Continuation oi'Part C, HenJs 2b~ 3b, 4h, 511" and 6b,<br />
Zoning Admini"trator Edith Fucnl;;:, granted Applicant a variance lo allow construction<br />
<strong>of</strong>a 52g sq. f1. ganige vv'ith a 528 sq, fL guest 1'OOlT1 abov'e> in -violation <strong>of</strong>the C0de~s<br />
Jkight Limit Jor ilCCeSS()])' buildings and in violatiuns <strong>of</strong> the allowable sg uare footage or<br />
an 2iccesso(y building,<br />
In granting the variance in this case, Ms. Fuentes violated Sectiom 30.28.040, 30.28.140 ..<br />
and 30.43:>030 ufthe <strong>Glendale</strong> Municipal Code as -y·/ell as A-tie-le I, Sections 1 and 7 <strong>of</strong><br />
lhe Caiifomia Constitution.<br />
:;... Section 30.28.040 permits accessory living quarters <strong>of</strong>guest houses not lo exceed<br />
500 sq. ft. <strong>of</strong> living space. The applicant proposed 528 sq. ft. on top <strong>of</strong>a 528 sq.<br />
ft. garage.<br />
TI1is is a violation <strong>of</strong>this Sectioll. Nu variance reguesl has been made [or this<br />
excess footage d.espite this point having been nmde at the Zorling Adnlli-"1istrator"s<br />
Hearing on DeCC111ber 6, 2006. So~ hovv could this project have been approved?<br />
;... Section 30.28.140 permits an accessory struct Lire to be 12 ft. t.all, and with a ro<strong>of</strong>,<br />
'0 L e a ..·a yo L LJ u~ .~Hl.Ulll<br />
..' ..... V~i" 11. 5 ".u. <<br />
l-a~.<br />
~11<br />
~,....".<br />
't +j-e<br />
~.i<br />
·,<br />
F1.J~~'"',.:.-<br />
];pd 01 ".u.._
2. giv(;J) the size <strong>of</strong>the prOrel\Y~ build the gClrage aBel the gU(;st bous~ as ~CjXLra1.e<br />
buildings and not violate the hcigh1 lirl1lt?<br />
msCOSSEON<br />
The original application was for two exceptions to the Code, one for height and one for<br />
setback.. ] an1 plea:sed that the applican1 S~i\"· fit to anlend his application and ,;riB 110\~1<br />
meet the minimum lOft. set back requirement. Apparently, it wasn't absolutely<br />
necessary to build the building \".ith the 5 ft set back as he had originally stated. If there<br />
had bec;11 no objections on this issue at the Hearing, one wonders if the Zoning<br />
Adnllnislrator \vould giant exception for this as v,rdl<br />
FINDINGS<br />
FinditlQ. #1: The strict aoplication <strong>of</strong>the Zoning Ordinance would result in Dwetieal<br />
difficulties or Ululecessarv hardships incoilsistent ·,vith the Q:eneral purpose aIld intent <strong>of</strong><br />
the Orditlance.<br />
The Zoning Administrator found that, "The proposed location <strong>of</strong>the garage/guest house,<br />
is the best location ,7v'ithout interrupting the existing house con.:.+iguration, having the least<br />
impact to ro<strong>of</strong>lines and drip lines <strong>of</strong>the trees, building less retaining walls, least removal<br />
<strong>of</strong>18.J.ldscaping 3.ud avoiding excessive gradhig." \Vhat evidence is there that this spot is<br />
tlIe best location? There was no substai1tia! evidence presented at the hearing to support<br />
this statement by the applicant or the Zoning Adrninistrator. \f/hat hardship is cTeated by<br />
asking the applicant to create a separate garage and a separate guest house? Ifit is<br />
eCCH10nu.c, it siiU fails to qualify as a hardship.<br />
Finding if.?: There arc exceptional circumstances or conditions aIJplicable to the property<br />
involved or to the intended use or dcvdopn1ent <strong>of</strong>the property tha(do not apDly<br />
tT C"1P -all,;'0 -~11~1" p"'o"'e-ij'ps 1'~ +I~(-' "':-;'l'e ZO'1P or ·le·:nl.~l~~I·"{··od<br />
_ ~ .~l .! L 1J ~l 'v l, tJ 1 ~ ..... ~l.l l- 1" ~~~ l J L ~ ~ 1 l~1.L_!Y 11. I .<br />
The Z.oning Administrator justified ber finding by :;eJty .. neig,hbors and the envjrOl1m;~n1." Let me assure you<br />
that there is nothin.g unique about thisPTODcrt.,r~·s tOiJOEraDhv c.nd cOllfH~Ul'atioil. and it<br />
docs not constitute exceptional cirCUln~tal;ce ~,r cOl~ditiOl~S. ~ A.nJ the iJl~pact on'rne~ the<br />
neighbor~ is not 1111.nin13L it is subSlantial.<br />
2
find ing #3: Th~.....f/ rantint~ (If the vt.~iancc ,A/il] not.be Inateri2llly detrin:l(~nta] 10 the public<br />
~Y~lt4I~..Q1:.. .l1}.i-'~.rjq1-gL1Q"the .DrQJ)f;:;1:~y_.~_~.:jIl1prgye~_:n~,ilt~ illliJJ.~h_ZitILC_9Ll'leigl1bilIh0_QQ,.in<br />
):·.,j.11r;.h_Jh~:._ Rr()P£.I~t.Y_ k~JflG_~~lt; .de-<br />
The Zoning Adrninistrator !cHll1d thaI the structure "will not be substantially visible from<br />
.adja~ent properties nor visually seen or accessible from the street." A..s you can see -fro,m<br />
my attached photos, you can scc iftrom my bedroollls, you can sec ittroll1 the middle <strong>of</strong><br />
111\' hackym'd~ and you caD see if 11"0111 THy sittillg area bc10\"l 111y giant oak tree about 20<br />
feet aV'I"ay! JT lS \/ERY VISIBLE.<br />
The Zoning Administrator !i.lJ'thcr states, "Similar eonditk,ns exist 'Nithin the an:a ,md<br />
COl11Jllunity and bavc not proveD detrinlcntal to the ncjghboThood.~' I k:oo\1./ <strong>of</strong>no such<br />
similar conditions <strong>am</strong>i would aeed to ask the Zoning Administrator to explain this point<br />
as jt appears to be one 0fhcr reasons for n12.kil1g Finding #3.<br />
She further stales thaI this pwject will b~ bendieialto the public and the residcnt.<br />
Perhaps she could explain hov,,' it vlil] be beneficial to the public and the residents. Even<br />
iflhis was truc, and it isn't, the Board should know tli"t granting a variance based OJ]<br />
positive design benefits. desirability <strong>of</strong>the proposed project, or vague benefits to the<br />
eomrmmity, is nol sustainable (Orinda Assn. vs. Board <strong>of</strong> Supervisors (1986) 182 Cal.<br />
,;.-_.- "Jd jill"::::<br />
l.....lJ-lJ-l. J' ~ ~u.<br />
Finditl£ #4: The grant.ing <strong>of</strong>the variance will not be contrary to· the objectives <strong>of</strong>the<br />
ordinance.<br />
The Zoning Administrator states, "The variance is the minimum necessary to alford<br />
t.:.ighest and effie-ient use C<strong>of</strong> the property and the structures for the function the 0 V\'1"ler<br />
would like to have." I fmd that statement illogkal. Clearly, the minimum necessary to<br />
afford the highest and efficient use <strong>of</strong>the property mId the: structures for the function thl';<br />
o'wner would like to have, would be to have two separate buildings, both <strong>of</strong>which fill!<br />
\vithin the height lirniL He has plenty <strong>of</strong>roolll to do that and he shoilld. I-Ie accoll1plishes<br />
V1/112\t he wants 'Vvhich is another garage and a guest hOl..1Se j<br />
and they don ~t i.nconsiderately<br />
il11pac"t his neighbors. By the ,vay ~ he already has a t\-vo-car attf"tched ga]"age~ a covered<br />
Call10Ji and large cienrings in two other separate places where he already parks his rt1uny<br />
cars.<br />
As or January 25, 2007, 'I.(kr my telephone eonversalioJJ with the lkparlment <strong>of</strong>P:irks<br />
and Recreation fvir. Bill JAc.Kjnley~ J }eaxned that fvlr. fv1cKinky did not knov\' that' this<br />
ca.sch[~s b~cn appro\!!,~d. HC'. told nlC he had corK:crn~: for the two oaJ.:.. trees on cith..·.r side<br />
<strong>of</strong>the propo~jed sti"Uctnre that they 111a1' be ilegatively iI11pa-:-ted and had asked the<br />
ru-ehikc! (0 show him more details on the location <strong>of</strong>his planned structure. Mr.<br />
lvlcKinley sajd he is 111Qst C0:i1Cerned about the slT:aller oak tree to the south <strong>of</strong>the proj-:::d<br />
site., He ne;:;d~ to rmtk e sure- that the rODt 'vvill not be 100 close to the proposed strudurc<br />
and tllL1ti be put in danger <strong>of</strong>eventual danlage. I-Ie said if he: lDlds that the: oc.k trees<br />
~~.r()und this structure lllight have a negati've ilnpact on the trees: th(-;n this rnatter vv"j,ll be<br />
3
turned oyer 10 the environrnental revicvv. 'fo date" the applic{lllt has not yet cornplied<br />
v'/1th J)arks ::U1d F~ecIcalion" s reqiJeSl 10 shov\" drip line ufoat trees \;,,-ithin 50 tL o1't11c<br />
proposed construction area. 1\1r. Bill McKinley said thaL as far as he'5 concerned, he has<br />
no1. approved this proje.:.;t. 1 mYJ ,vondering -"vhy \ then, the Zoning Adn1inistrator ~ 'Ivithout<br />
all <strong>of</strong>the findings, grll!lteclthis case? Thl: cleeision says that I have until J"nuary 31, 2007<br />
to ITi3k~ my appeal. 11 is unihir to li1e thal J <strong>am</strong> loTced 10 go through the 'f.,!hole trouble <strong>of</strong><br />
doing this appeal and paying the $500.00 for it when the ease should not have becn<br />
approved in the first place. Ifthe Board <strong>of</strong>Zonu1g Appeals finds that there are enol'S in<br />
this initial judgrnent~ I it~el that] should be ref-unded fOT lIlY $500.00.<br />
CONCUJSlON<br />
I have no objection to the appliGant adding a gmage and a gUGst house. His is a huge,<br />
4 L1,750 sq. fL lot. BU1~ 1 du object to his violating, the Code by building a 21 it. 10 inch<br />
stmcture only 10 feet from my b,lC1:yard and in my tflce. He has plenty <strong>of</strong>roorn to build<br />
elscvyhere ifhe would shO\~1 consideration to his neighbors. He can build the garage and<br />
guest house separately and not violate the height code. There is no doubt about that.<br />
The buddy system is evident in this case.<br />
I can'l help but notic;e that the hearing was on December 6, 2006, and the decision was<br />
received by me on January 18, 2007, a total <strong>of</strong>over 6 weeks and the applicant did not<br />
meet the city <strong>of</strong>Glcndale Parks and Recreation's rcqucst <strong>of</strong>producing a detailed plan on<br />
the in1pact <strong>of</strong>the California Live Oaks from the buildit,g <strong>of</strong>this proposed structwe, Clnd<br />
in fitGt, so, blatantly was not even brought up by the zoning admL'lislrator in her fInal<br />
decision. Yet, upon 111)'" receiving the decision on 1/18, I only ha'v'E until 1/31, just 2<br />
weeks to appeal or forever 110 Ie! my peace.<br />
AIso, on or around 1/13, after so n1any weeks <strong>of</strong> hearing nothing on the case, I contacted<br />
tIle lvlayor <strong>of</strong><strong>Glendale</strong>, Dave vveaver, and asked hhl1 to check on it for 111e. 1\1yhusband<br />
and 1 met with mayor weave.]' on 1/J 7. He told us the cleGision has been handed clown,<br />
that it i1as ruled against liS. He gal/e 1.15 a copy <strong>of</strong>the dec-isioTl~ even though \ve still had<br />
nol received the original in the. mail. He pOLTll blank lold US Ihal the applicant, aIGhitect<br />
01ivares o is a :6.-iend <strong>of</strong> his and has vvorked -Vvith "Lhe <strong>City</strong> on se-\leral restoration projects.<br />
lIe had Galkd Olivares and gotten "hi:; sick <strong>of</strong> the story," and, without seeing whelher the<br />
rest <strong>of</strong>the findings ,Nere III p1ace~ the ll1f(yor V'las aclvocating fbY his frieild. i-Ie "\vas trying<br />
to persu~de n1)' husband and 111e to accept the dec,isioll and not 1113ke an appeaL<br />
}~,T1d.! gojng bach a c-ol.lpk'- (ifrntJn1h~, ago, \'vhen 1 \AJcnl to the Cily PlannjJ.1.g 01111,',('; to kl(\k<br />
al the blue pr1Hts <strong>of</strong> this C~SC7 'I ask_ed J\1r. Roger }(jesel, architect in the PhU111Dg<br />
DcparUi-jCnt, hu),\· ddt,Gult arc, these requests 1;') get varimlccs gn:lntcd 1<br />
and he suid~ "'not<br />
difC1cult at aU."<br />
J t1t:vc abo been toId l:~y C3kndak re,s;(k:~n1s, £ina fdl cJ Dl;-- (:)·:.pcrknc!;:·, vr'.i1h the different<br />
depa.rtrnents in the city <strong>of</strong> GJend,tle ha\;e indicated Lo lTtt', Lhal the <strong>City</strong> has xn~tde rll
friends inn::a! cst.:1te developers Hno {:"trGhit(~ets perh;;l.'ps becHuse <strong>of</strong> its t'UflPY dcvc)opnK:n1<br />
])Tojec'Ls arou'tHJ thc" city, thi..iL, be~ause or this, ·the city is Jeaning hc~.rvily Or! the '<br />
ck\,'dopefs/Hl"chitect's side" 1 l~!as DRi\'C"- (~(t.l.ning into this easel but, k.no\ving 'YVh,E11 f ]UIO,\N<br />
nu:w~ I \-\lonJer ifthi:; "Jiltle gu/) ever had a chance in the first. pldce 'Lo light this case.<br />
JUstkT is supposed to be blind ~(~!::-king equalIty_ 1 hupe 1 can rin~·t.lJy<br />
i.:qualiLy in the appea.b pro(;.e~:1 \vi1h the Board <strong>of</strong>Zoning Appeals.<br />
find lV.slice' ~1nd<br />
The Zoning A..dIY!.i:n.istrator~s deei~jon 10 allenv this IH:.·.ighbo!' 10 violate, the },1unicipaJ<br />
C()d.e and neg[iL~veJy irnpacting ~l1Y fhrn]ly and 11"le~ his neighboTS\ and is terTibly<br />
clist.n..'ssin:g, 10 us, O\./c.rnight this (~rd!.~al has taken the. tnmquility ~nd hPLppirl!~~SS 'we had <strong>of</strong><br />
Iiv ing in this 'beautiful lirroyo in the <strong>City</strong> <strong>of</strong>G!endale. 11 is not \.:onlf{)rling '1.0 1-:110\1·/ that if<br />
is ~o easy to bregl~ the ord-i'nanees that th!~~ <strong>City</strong> hcuJ set forth to protect (~U..r h0111CS and<br />
neighborhood. Y,-triances sbouJd be granko only in extrCllle c~!ses. This.is nul an<br />
cxtrC111e case. J hope the BOurd nfZoning, Appczds v~,'ill rectify e\'ery v,Tong that has been<br />
111ade in this case.<br />
(/~~7<br />
Date ,<br />
)
, .<br />
o
- -----_..<br />
fiNDINGS: VARIANCE<br />
Exceptional Circumstances<br />
1m<br />
mil<br />
Circumstances cannot apply generally to other<br />
parcels <strong>of</strong> land.<br />
Emphasis on disparities between properties, not the<br />
treatlnent <strong>of</strong> a subject property in the abstract.<br />
~ Disparity usually must be based on physical<br />
disparities between properties; however, other<br />
disparities may justify variance such as disparities<br />
caused by state or federal regulations. Craik v. <strong>City</strong><br />
<strong>of</strong> Santa Cruz<br />
BZA July 18, 2005 11
FINDINGS: VARIANCE<br />
Exceptional Circumstances<br />
m<br />
The following are not exceptional circumstances:<br />
o<br />
o<br />
o<br />
o<br />
o<br />
Positive design benefits<br />
Overcompliance with other parts <strong>of</strong> the Code<br />
Desirability <strong>of</strong> the proposed project<br />
Economic difficulties <strong>of</strong> developing project in compliance with<br />
Code<br />
Vague benefits to the community<br />
Orinda Ass'n v Board <strong>of</strong> Supervisors (1986) 182 Cal.App.3d 1145<br />
EZA July 18, 2005 12
FINDI<br />
s: VARIANCE<br />
S<strong>am</strong>e Zone or Neighborhood<br />
~ Description <strong>of</strong> zone or neighborhood must be<br />
reasonable. Stolman v. <strong>City</strong> <strong>of</strong> Los Angeles<br />
(2003) 114 Cal.App. 4 th 916 (comparison <strong>of</strong><br />
property with other variance properties<br />
throughout the <strong>City</strong> was abuse <strong>of</strong> discretion.)<br />
BZI\ July 18, 2005 13
FINDI<br />
s: VARIANCE<br />
Unnecessary HardshiQ<br />
lEI<br />
Hardship must be unique to the circumstances<br />
and conditions <strong>of</strong> the property, not general<br />
hardship caused by compliance with code.<br />
~ Inability to make pr<strong>of</strong>it not a hardship.<br />
~ Hardship may not be self-induced.<br />
BZ1\ July 18, 2005 14
flNDI<br />
s<br />
Form <strong>of</strong> Findings<br />
o Boilerplate or conclusory findings are insufficient.<br />
o Not required to be to the level <strong>of</strong> a judicial opinion;<br />
however they may not be perfunctory either.<br />
o Findings must expose the mode <strong>of</strong> decision-maker's<br />
analysis.<br />
BZA July 18,2005 15
IFINDI<br />
s<br />
BZA Findings<br />
E<br />
May adopt Zoning Administrator's findings as<br />
its own.<br />
~ May base decision on its own determination<br />
on findings.<br />
BZA July 18, 2005 16
FINDINGS<br />
Evidence<br />
II Generally, a court will uphold a local agency's<br />
adjudicatory decision if it is based upon "substantial<br />
evid(3nCe" in light <strong>of</strong> the whole record.<br />
II Substantial evidence: Reasonable in nature,<br />
credible, and <strong>of</strong> solid value. It must actually be<br />
"su bstantial."<br />
BV, July j 8, 2005 17
j FINDI s<br />
"In light <strong>of</strong> the whole record"<br />
~ Evidence may consist <strong>of</strong>:<br />
o<br />
o<br />
Q<br />
o<br />
o<br />
o<br />
o<br />
Staff reports<br />
Written and oral testimony<br />
Project environmental documents, e.g. EIR or MND<br />
Exhibits<br />
Photographs<br />
Diagr<strong>am</strong>s<br />
Personal observations<br />
BZA July 18,2005 18
GLENDALE ZONING ADMINISTRATOR<br />
PUBLIC HEARING MINUTES<br />
WEDNESDAY, DECEMBER 6, 2006<br />
633 EAST BROADWAY, ROOM 105, GLENDALE, AT 9:30 A.M.<br />
9:30 a.m.<br />
Edith M. Fuentes, Zoning Administrator opened the hearing in Room 105 <strong>of</strong>the<br />
Municipal Services Building. She outlined the requirements <strong>of</strong>Title 30 for the<br />
pertinent cases and described the provisions for appeal in Article IX <strong>of</strong>Title 30 <strong>of</strong><br />
the <strong>Glendale</strong> Municipal Code as well as the procedures for the conduct <strong>of</strong>the<br />
hearings.<br />
Ms. Fuentes announced that the agenda for the meeting was posted on Decemberl, 2006 at the<br />
<strong>City</strong> Hall Entrance.<br />
ICASE NO. PVAR-2006-04~<br />
LOCATION:<br />
APPLICANT:<br />
OWNER:<br />
3635 EAST CHEVY CHASE DRIVE<br />
Efrain Olivares<br />
Barry Blackmore<br />
PROJECT DESCRIPTION<br />
An application for a standards variance to allow the construction <strong>of</strong>a new detached 528<br />
square-foot garage with a 528 square-foot guest room above the garage, which is set back 5<br />
feet fwm the interior property line and is 21 feet, 10 inches in height, at 3635 East Chevy<br />
Chase Drive, in the "RIR" - Restricted Residential, Floor Area Ratio District III, described<br />
as Portion <strong>of</strong> Lot A, Sicomoro Canon Tract & a Portion <strong>of</strong>Lot 2, Tract No. 27330.<br />
Case Planner: Roger Kiesel<br />
Exhibits<br />
Location Map I Zoning Map I Elevations I Site Plan I Plot Plan I Demolition Plan I Parking Plan I<br />
Photos.<br />
Comments From Other Departments<br />
Comments are available for review in the case file.<br />
Written Public Input<br />
- Steven Lee<br />
- Alan and John Lindsey<br />
- Ken and Peggy Martinet<br />
- Susan Schmitter and Lisa Powell<br />
- Lisa Wong<br />
Applicant<br />
- Efrain Olivares, architect, 221 Allen Avenue, <strong>Glendale</strong>, CA 91201, presented the project.<br />
C;xhlblf F-
2<br />
Speaking at the Hearing<br />
- Margaret Hateucher<br />
- Dick Murray<br />
- Maria Noel<br />
- Lisa Wong<br />
The request was taken under submission for detem1ination at a later time.<br />
12/06/06 za mins 2


