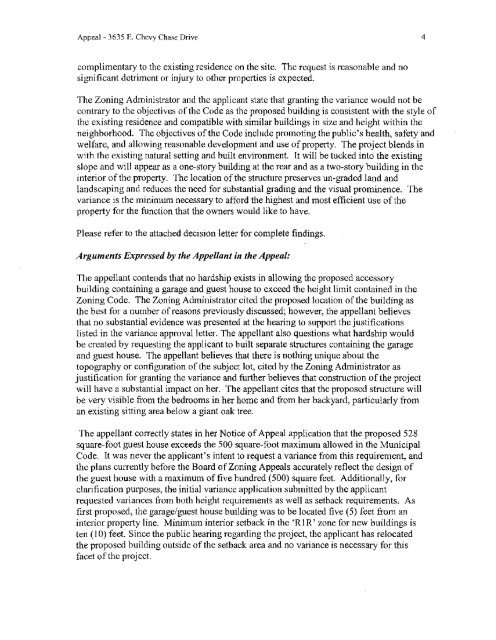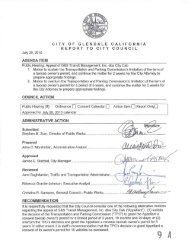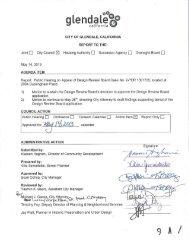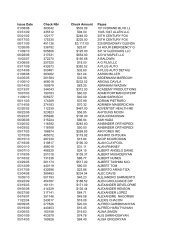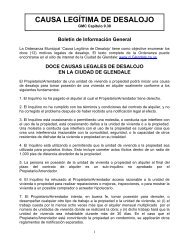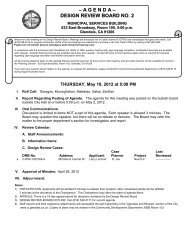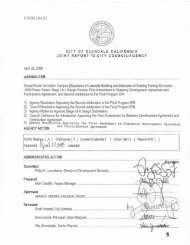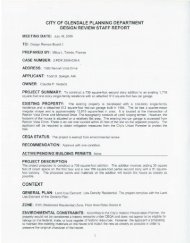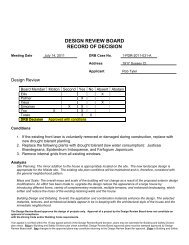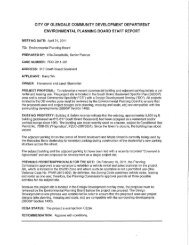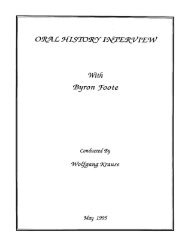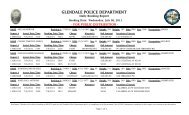Appel/alit: Status ofAppel/am: Applicallt: Status ... - City of Glendale
Appel/alit: Status ofAppel/am: Applicallt: Status ... - City of Glendale
Appel/alit: Status ofAppel/am: Applicallt: Status ... - City of Glendale
You also want an ePaper? Increase the reach of your titles
YUMPU automatically turns print PDFs into web optimized ePapers that Google loves.
Appeal - 3635 E. Chevy Chase Drive<br />
4<br />
complimentary to the existing residence on the site. The request is reasonable and no<br />
significant detriment or injury to other properties is expected.<br />
The Zoning Administrator and the applicant state that granting the variance would not be<br />
contrary to the objectives <strong>of</strong>the Code as the proposed building is consistent with the style <strong>of</strong><br />
the existing residence and compatible with similar buildings in size and height within the<br />
neighborhood. The objectives <strong>of</strong>the Code include promoting the public's health, safety and<br />
welfare, and allowing reasonable development and use <strong>of</strong>property. The project blends in<br />
with the existing natural setting and built environment. It will be tucked into the existing<br />
slope and will appear as a one-story buildmg at the rear and as a two-story building in the<br />
interior <strong>of</strong>the property. The location <strong>of</strong>the structure preserves un-graded land and<br />
landscaping and reduces the need for substantial grading and the visual prominence. The<br />
variance is the minimum necessary to afford the highest and most efficient use <strong>of</strong>the<br />
property for the function that the owners would like to have.<br />
Please refer to the attached decision letter for complete findings.<br />
Arguments Expressed by the <strong>Appel</strong>lant in the Appeal:<br />
The appellant contends that no hardship exists in allowing the proposed accessory<br />
building containing a garage and guest house to exceed the height limit contained in the<br />
Zoning Code. The Zoning Administrator cited the proposed location <strong>of</strong>the building as<br />
the best for a number <strong>of</strong>reasons previously discussed; however, the appellant believes<br />
that no substantial evidence was presented at the hearing to support the justifications<br />
listed in the variance approval letter. The appellant also questions what hardship would<br />
be created by requesting the applicant to built separate structures containing the garage<br />
and guest house. The appellant believes that there is nothing unique about the<br />
topography or configuration <strong>of</strong>the subject lot, cited by the Zoning Administrator as<br />
justification for granting the variance and further believes that construction <strong>of</strong>the project<br />
will have a substantial impact on her. The appellant cites that the proposed structure will<br />
be very visible from the bedrooms in her home and from her backyard, particularly from<br />
an existing sitting area below a giant oak tree.<br />
The appellant correctly states in her Notice <strong>of</strong>Appeal application that the proposed 528<br />
square-foot guest house exceeds the 500 square-foot maximum allowed in the Municipal<br />
Code. It was never the applicant's intent to request a variance from this requirement, and<br />
the plans currently before the Board <strong>of</strong>Zoning Appeals accurately reflect the design <strong>of</strong><br />
the guest house with a l\1aximum <strong>of</strong> five hundred (500) square feet. Additionally, for<br />
clarification purposes, the initial variance application submitted by the applicant<br />
requested variances from both height requirements as well as setback requirements. As<br />
first proposed, the garage/guest house building was to be located five (5) feet from an<br />
interior property line. Minimum interior setback in the 'RIR' zone for new buildings is<br />
ten (10) feet. Since the public hearing regarding the project, the applicant has relocated<br />
the proposed building outside <strong>of</strong>the setback area and no variance is necessary for this<br />
facet <strong>of</strong>thc project.


