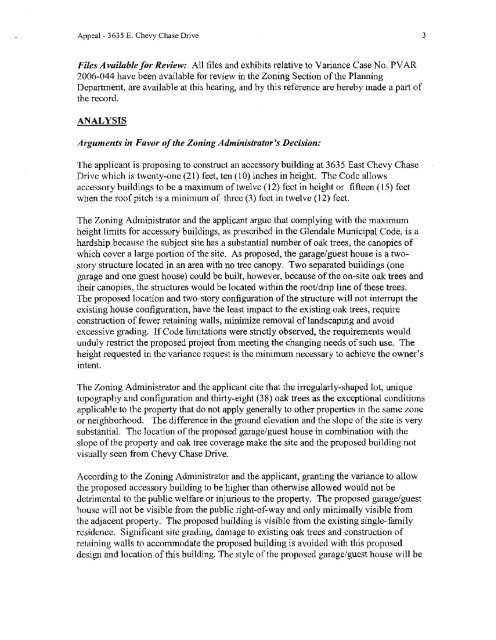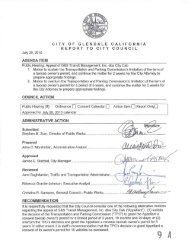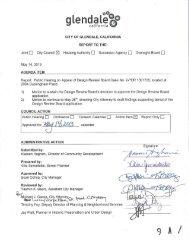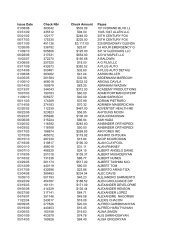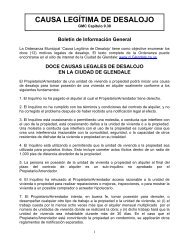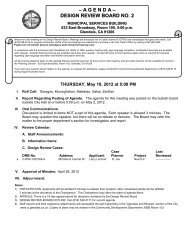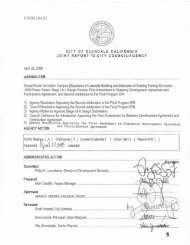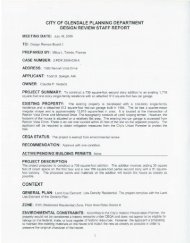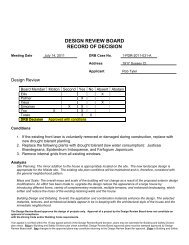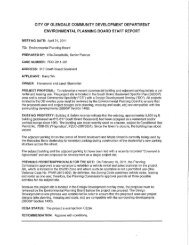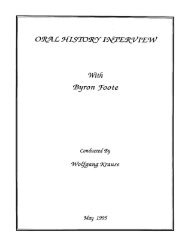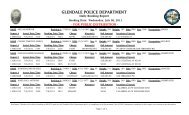Appel/alit: Status ofAppel/am: Applicallt: Status ... - City of Glendale
Appel/alit: Status ofAppel/am: Applicallt: Status ... - City of Glendale
Appel/alit: Status ofAppel/am: Applicallt: Status ... - City of Glendale
You also want an ePaper? Increase the reach of your titles
YUMPU automatically turns print PDFs into web optimized ePapers that Google loves.
Appeal - 3635 E. Chevy Chase Drive 3<br />
Files Availablefor Review: All tiles and exhibits relative to Variance Case No. PVAR<br />
2006-044 have been available for review in the Zoning Section <strong>of</strong>the Planning<br />
Department, are available at this hearing, and by this reference are hereby made a part <strong>of</strong><br />
the record.<br />
ANALYSIS<br />
Arguments in Favor <strong>of</strong>the Zoning Administrator's Decision:<br />
The applicant is proposing to construct an accessory building at 3635 East Chevy Chase<br />
Drive which is twenty-one (21) feet, ten (10) inches in height. The Code allows<br />
accessory buildings to be a maximum <strong>of</strong> twelve (12) feet in height or fifteen (15) feet<br />
when the ro<strong>of</strong>pitch is a minimwn <strong>of</strong> three (3) feet in twelve (12) feet.<br />
The Zoning Administrator and the applicant argue that complying with the maximum<br />
height limits for accessory buildings, as prescribed in the <strong>Glendale</strong> Municipal Code, is a<br />
hardship because the subject site has a substantial number <strong>of</strong>oak trees, the canopies <strong>of</strong><br />
which cover a large portion <strong>of</strong>the site. As proposed, the garage/guest house is a twostory<br />
structure located in an area with no tree canopy. Two separated buildings (one<br />
garage and one guest house) could be built, however, because <strong>of</strong>the on-site oak trees and<br />
their canopies, the structures would be located within the root/drip line <strong>of</strong>these trees.<br />
The proposed location and two-story configuration <strong>of</strong>the structure will not interrupt the<br />
existing house configuration, have the least impact to the existing oak trees, require<br />
construction <strong>of</strong>fewer retaining walls, minimize removal <strong>of</strong>landscaping and avoid<br />
excessive grading. IfCode limitations were strictly observed, the requirements would<br />
unduly restrict the proposed project from meeting the changing needs <strong>of</strong>such use. The<br />
height requested in the variance request is the minimum necessary to achieve the owner's<br />
intent.<br />
The Zoning Administrator and the applicant cite that the irregularly-shaped lot, unique<br />
topography and configuration and thirty-eight (38) oak trees as the exceptional conditions<br />
applicable to the property that do not apply generally to other properties in the s<strong>am</strong>e zone<br />
or neighborhood. The difference in the ground elevation and the slope <strong>of</strong>the site is very<br />
substantial. The location <strong>of</strong>the proposed garage/guest house in combination with the<br />
slope <strong>of</strong>the property and oak tree coverage make the site and the proposed building not<br />
visually seen from Chevy Chase Drive.<br />
According to the Zoning Administrator and the applicant, granting the variance to allow<br />
the proposed accessory building to be higher than otherwise allowed would not be<br />
detrimental to the public welfare or injurious to the property. The proposed garage/guest<br />
house will not be visible from the public right-<strong>of</strong>-way and only minimally visible from<br />
the adjacent property. The proposed building is visible from the existing single-f<strong>am</strong>ily<br />
residence. Significant site grading, d<strong>am</strong>age to existing oak trees and construction <strong>of</strong><br />
retaining walls to accommodate the proposed building is avoided with this proposed<br />
design and location <strong>of</strong>this building. The style <strong>of</strong>the proposed garage/guest house will be


