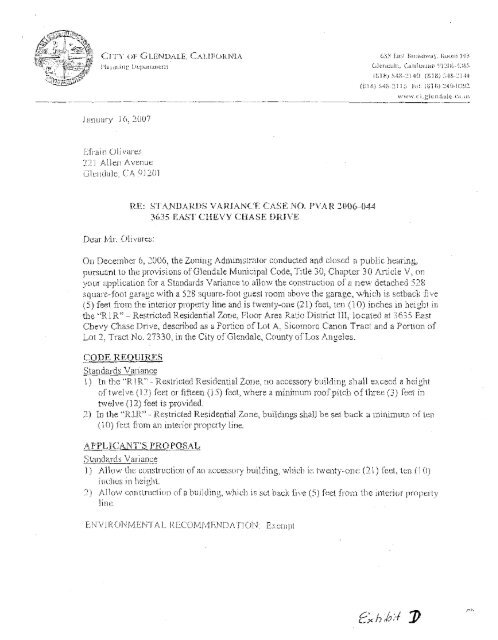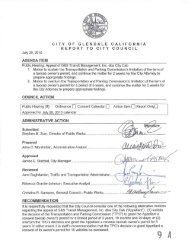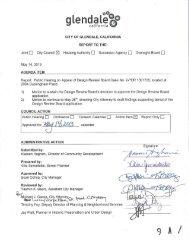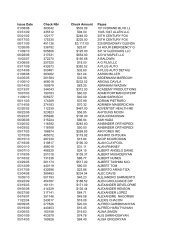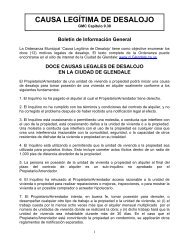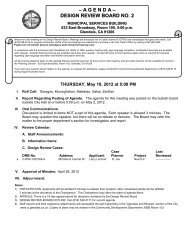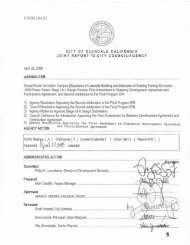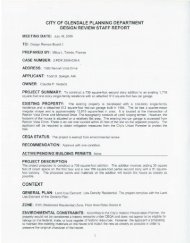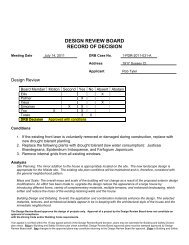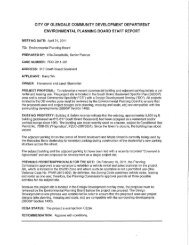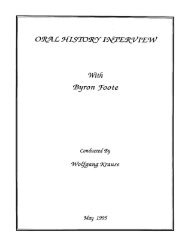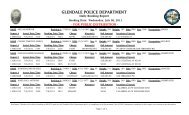Appel/alit: Status ofAppel/am: Applicallt: Status ... - City of Glendale
Appel/alit: Status ofAppel/am: Applicallt: Status ... - City of Glendale
Appel/alit: Status ofAppel/am: Applicallt: Status ... - City of Glendale
You also want an ePaper? Increase the reach of your titles
YUMPU automatically turns print PDFs into web optimized ePapers that Google loves.
CITY or GLENDALE, CALlHJIU"IA<br />
J'lilllldnr, lJ~lhJ.Illn(;nt<br />
(i:';:~ r.L1~;1 J;J(ladw;I), ItUUlll J{lj<br />
CJl'nd,llr:, Calif0lfllil 1)"]:.'..(1(,--1:',1\:\<br />
I~]~~) :\..'U;-:'.'.J40 (l1:Ic;) ;,-;n:-~]44<br />
(E'II-l) ~-;,j?;_~(IJ~; ]"il~: ((;'] H) :!A{J·{J::~J2<br />
.I mllillry J (", 2UU7<br />
Lfrain Oljvares<br />
221 Allen Avenue<br />
Glellclillc, CA 0] :WI<br />
Dcar fAr. Olivme,,:<br />
RE: STANDARDS VARIANCE CASE NO. I'VAR 200G~044<br />
3(,35 EAST CHEVY CHASE DRIVE<br />
On Decemher 6, 2006, the Zoning Admimstrator conducted and closed ~ public hearing.<br />
pursuanltu the provisions <strong>of</strong> <strong>Glendale</strong> ,Municipal Code, Title 30, Chapter 30 Article V, on<br />
your application for a Standards Variance to al10w the construction <strong>of</strong> a new detached 528<br />
square·foot garage with a 528 square-foot guest room above the garage, which is setback five<br />
(5) feet from the interior property line and is twenty"oile (21) feet, ten (10) inches 111 heIght in<br />
the "RIR" - Restricted Residential Zone, Floor Area Ratio District l1I, located at 3635 East<br />
Chevy Chase Dnve, described as a POl1ion <strong>of</strong> Lot A, Sicomoro Canon Tract and a PortlOn <strong>of</strong><br />
Lot 2. Tract No. 27330, in the <strong>City</strong> <strong>of</strong> <strong>Glendale</strong>, County <strong>of</strong> Los Angeles.<br />
CODE REQUIRES<br />
Standard~Vanance<br />
I) In the "R IR" - Restricted Residential Zone, no ac:c:essory building shall e>.ceed a hcighl<br />
<strong>of</strong> twcJ ',Ie (J:2) feet or fifteen (] 5) feet, where a minimum ro<strong>of</strong>pitcb <strong>of</strong> three (3) feet in<br />
twelve (] 2) feet is provided.<br />
2) In the "IU.R" ~ Restricted ResidentiaJZone, buildings shalJ be set buck a minimum <strong>of</strong> ten<br />
(10) fect from an interior propcliy line.<br />
AI'I'LICANT'S I'HOPOSAL<br />
Sli\l1c1aEcls '{ari unc,':<br />
]) Allow the conslructiOlI <strong>of</strong> an accessory building,whicl] is twenty-one (21) ket, tcn (] 0)<br />
inches 111 hei~hl.<br />
2) Allow construction <strong>of</strong>a building, which is set back five (5) feel from the interior p,."pcrty<br />
]inc,<br />
ENVJR(jNMENTAL IZECOMi\1END/lTiUN. Exc:nlpl


