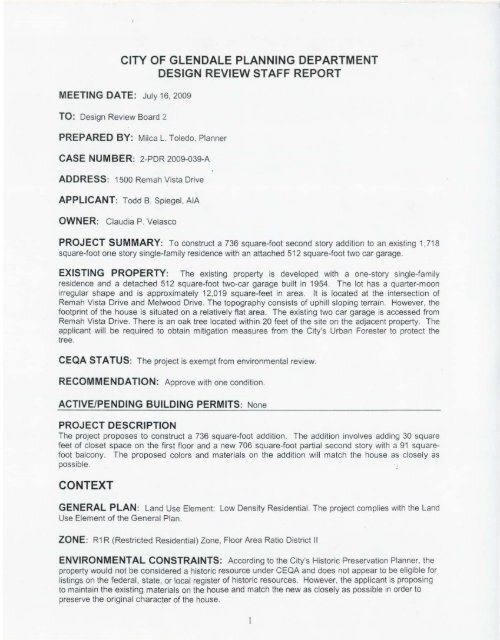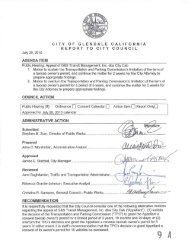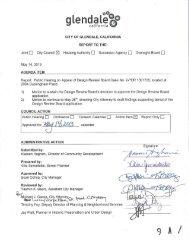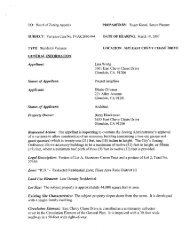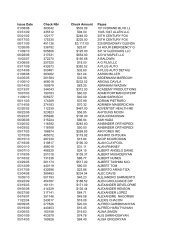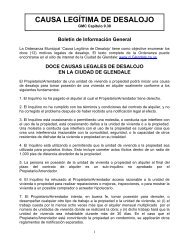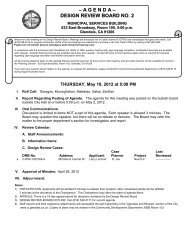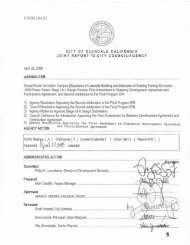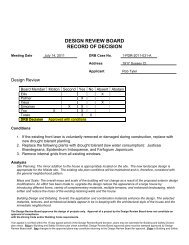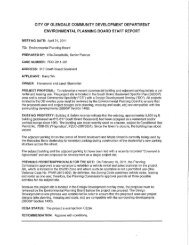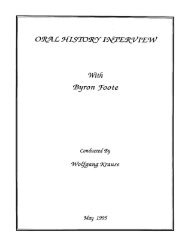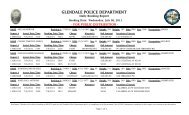city of glendale planning department design review staff report context
city of glendale planning department design review staff report context
city of glendale planning department design review staff report context
You also want an ePaper? Increase the reach of your titles
YUMPU automatically turns print PDFs into web optimized ePapers that Google loves.
CITY OF GLENDALE PLANNING DEPARTMENT<br />
DESIGN REVIEW STAFF REPORT<br />
MEETIN G DATE : July 16, 2009<br />
TO : Design Review Board 2<br />
PREPARED BY: Milca L. Toledo, Planner<br />
CASE NUMBER: 2-PDR 2009-039-A<br />
ADDRESS: 1500 Remah Vista Drive<br />
APPLICANT: Todd B. Spiegel , AlA<br />
OWNER: Claudia P. Velasco<br />
PROJECT SUMMARY: To construct a 736 square-foot second story addition to an existing 1,718<br />
square-foot one story single-family residence with an attached 512 square-foot two car garage.<br />
EXISTING PROPERTY: The existing property is developed with a one-story single-family<br />
residence and a detached 512 square-foot two-car garage built in 1954. The lot has a quarter-moon<br />
irregular shape and is approximately 12,019 square-feet in area. It is located at the intersection <strong>of</strong><br />
Remah Vista Drive and Melwood Drive. The topography consists <strong>of</strong> uphill sloping terrain. However, the<br />
footprint <strong>of</strong> the house is situated on a relatively flat area. The existing two car garage is accessed from<br />
Remah Vista Drive. There is an oak tree located within 20 feet <strong>of</strong> the site on the adjacent property. The<br />
applicant will be required to obtain mitigation measures from the City's Urban Forester to protect the<br />
tree .<br />
CEOA STATUS: The project is exempt from environmental <strong>review</strong>.<br />
RECOMMENDATION: Approve with one condition.<br />
ACTIVE/PENDING BUILDING PERMITS: None<br />
PROJECT DESCRIPTION<br />
The project proposes to construct a 736 square-foot addition. The addition involves adding 30 square<br />
feet <strong>of</strong> closet space on the first floor and a new 706 square-foot partial second story with a 91 squarefoot<br />
balcony. The proposed colors and materials on the addition will match the house as closely as<br />
possible.<br />
CONTEXT<br />
GENERAL PLAN: Land Use Element: Low Density Residential. The project complies with the Land<br />
Use Element <strong>of</strong> the General Plan.<br />
ZONE: R1 R (Restricted Residential) Zone, Floor Area Ratio District II<br />
ENVIRONMENTAL CONSTRAINTS: According to the City's Historic Preservation Planner, the<br />
property would not be considered a historic resource under CEQA and does not appear to be eligible for<br />
listings on the federal, state, or local register <strong>of</strong> historic resources. However, the applicant is proposing<br />
to maintain the existing materials on the house and match the new as closely as possible in order to<br />
preserve the original character <strong>of</strong> the house.
July 16, 2009<br />
2-PDR2009-039-A<br />
1500 Remah Vista Drive<br />
There is one protected tree located 20 feet from the subject site on the adjacent property. The location <strong>of</strong><br />
the tree in relation to the proposed project will be <strong>review</strong>ed by the City's Urba n Forester for any potential<br />
im pacts. Mitigation measures may be provided in order to ensure protection <strong>of</strong> the oak tree during<br />
construction.<br />
NEIGHBORING ZONES AND USES:<br />
Zoning Existing Uses<br />
North R1R-11 Single Family Dwelling<br />
South R1R-11 Single Family Dwelling<br />
East R1R-11 Vacant<br />
West R1R-11 Single Family Dwelling<br />
Project Site R1R-1I Single Fam ily Dwelling<br />
DESIGN GUIDELINE REVIEW AND STAFF ANALYSIS<br />
Single-Family Neighborhood Analysis and Neighborhood Guidelines: The property is located in the<br />
Rossmoyne neighborhood, which is a "Woodlands" neighborhood . This neighborhood is characterized<br />
by large homes and varied front yard setback distances. Predominantly Spanish Colonial Revival and<br />
Colonial Revival Homes (Federal) epitomize this neighborhood. However, the immediate street block<br />
consists <strong>of</strong> a variety <strong>of</strong> architectural infl uences including Spanish, Ranch , Tudor, etc. These homes<br />
exhibit many recurring features in their site plans. Also, homes in this neighborhood tend to be large in<br />
size, 1 to 2 stories, and range from 1,400 square feet - 2,500 square feet. Most <strong>of</strong> the houses in the<br />
neighborhood were built between the 1920's and 1960's. Many homes in the hillside neighborhoods are<br />
described to be large by the Single-Family Neighborhood Analysis and the Guidelines, but most <strong>of</strong> the<br />
lots are difficult to develop due to the sloping topography.<br />
Hillside Design Guidelines encourage <strong>design</strong>s that reduce the visual prom inence <strong>of</strong> bu ildings so that<br />
the natural character <strong>of</strong> the hillside is still apparent. Reducing mass and bulk, introducing variations <strong>of</strong><br />
plane, and orienting the upper stories and the ro<strong>of</strong> pitch to follow the hillside slope are goals that the<br />
Guidelines recommend when <strong>design</strong>ing a hillside home. Retaining walls should be <strong>design</strong>ed at a<br />
minimum height, with earth-toned decorative materials and screened with landscaping.<br />
Landscape Design Guidelines for Hillside Development recommends the use <strong>of</strong> drought tolerant<br />
plants, preservation <strong>of</strong> large specimen trees, and vegetation that is easily maintained along the sloped<br />
portion <strong>of</strong> the lot. They recommend an "ornamental palette" for the remainder <strong>of</strong> the site. The goal <strong>of</strong><br />
the naturalizing plant palette is to create a slope in which the ecological elements <strong>of</strong> a native hillside are<br />
realized . Drought and fire resistant palettes help reduce both erosion and fire danger as well as<br />
enhance the visual quality <strong>of</strong> the new developments, giving them a more natural appearance.<br />
COMPARISON OF NEIGHBORHOOD AND PROPOSAL:<br />
Average <strong>of</strong> Properties Range <strong>of</strong> Properties<br />
within 300 linear feet within 300 linear feet <strong>of</strong> Subject Property Proposal<br />
<strong>of</strong> subject property subject property<br />
Lot size 16919 sq. ft. 6,141 sq. It - 48,362 sq. It 12,019 sq. ft.<br />
Front setback 23 feet 5' to 45' 21 feet to the balcony<br />
House size 2,566 sq. ft. 1,528 sq. ft. - 6,034 sq. ft. 2,454<br />
Floor Area Ratio 0.20 0.12- 0.25 0.20<br />
Number <strong>of</strong> stories 1 and 2 stories 1 and 2 stories 2<br />
2
SITE PLANNING<br />
July 16, 2009<br />
2-PDR2009-039-A<br />
1500 Remah Vista Drive<br />
The subject property is located at the intersection <strong>of</strong> Remah Vista Drive and Melwood Drive. The<br />
topography consists <strong>of</strong> uphill sloping terrain, however, the house is situated on a relatively flat area. The<br />
area surrounding the home consists <strong>of</strong> heavy, lush vegetation. The site <strong>planning</strong> will not change as a<br />
result <strong>of</strong> the project. The existing build ing foot print will remain an L-shape <strong>design</strong>. The applicant<br />
proposes to add 30 square feet <strong>of</strong> closet space on the first floor and a new 706 square-foot second story<br />
addition with a 90 square-foot balcony. The total floor area <strong>of</strong> the single-family home combined with the<br />
proposed addition will be 2,454 square-feet. The existing attached garage and dri veway will be<br />
maintained with access from Remah Vista Drive. The house will maintain the existing 40-foot setback on<br />
the first floor. The first floor addition will be located on the north (rear) and west side <strong>of</strong> the house. The<br />
second floor addition will be situated towards the westerly portion <strong>of</strong> the house.<br />
Lot Coverage: The lot includes a single-family house and garage.<br />
Landscaping: No changes are being proposed to the existing landscape conditions. The<br />
proposed landscaping is 54 percent, which complies with the minimum 40 percent Zoning requ irement.<br />
As previously mentioned, the site includes lush vegetation throughout.<br />
Parking (including driveways): The existing two-car attached garage and brick driveway will<br />
be maintained.<br />
Site Walls: New walls are not being proposed. There is an existing stone retaining wall along<br />
the exterior perimeter <strong>of</strong> the house, which will remain. Trash location is located and screened next to the<br />
garage on the north side. Also, there is mechanical equipment screened in the same area and on the<br />
west side <strong>of</strong> the house. No new walls are being proposed.<br />
The existing site plan condition is consistent with the proposal and is, therefore, consistent with the<br />
general neighborhood pattern.<br />
MASS AND SCALE<br />
The existing Contemporary Ranch residence is 1,748 square-feet built on a single level with an attached<br />
2-car garage. The house has a low pr<strong>of</strong>ile, low lying ro<strong>of</strong>, and a wide, horizontal fagade . The overall<br />
building height will increase due to the construction <strong>of</strong> the second floor addition. This partial second floor<br />
addition is proposed to be stepped back along the east and west side <strong>of</strong> the first story. The site<br />
topography and the location <strong>of</strong> the second floor addition benefit the mass in that it significantly reduces<br />
potential building visibility from the street. Further, the neighboring property to the north is located at a<br />
higher elevation compared to the subject property.<br />
Reducing the apparent mass and scale <strong>of</strong> the building is accomplished in other ways. The <strong>design</strong> <strong>of</strong> the<br />
building, location <strong>of</strong> the additions, and proper use <strong>of</strong> materials, minimizes any potential <strong>of</strong> an<br />
overwhelming bu ilding mass out <strong>of</strong> scale with the surrounding neighborhood . The applicant has made<br />
an effort to incorporate various materials, details, and fenestration in order to reduce the mass <strong>of</strong> the<br />
building and maintain its original horizontal appearance. Further, the scale <strong>of</strong> the house will not<br />
significantly change. Therefore, the overall appearance <strong>of</strong> the building is in keeping with the general<br />
neighborhood <strong>context</strong> as it relates to mass and scale.<br />
Building Height: The overall building height will be 20'4" with the new second story addition. While a<br />
portion <strong>of</strong> the building's mass will increase , overall , the house will essentially maintain its low pr<strong>of</strong>ile<br />
appearance, which is consistent with the existing conditions. The maximum height permitted in this zone<br />
is 35 feet, provided the ro<strong>of</strong> pitch is at least 3:12.<br />
Setbacks: The existing front setback is approximately 21 '-6" from the property line along Melwood Drive<br />
and 28 feet along Remah Vista Drive. The existing minimum setback <strong>of</strong> 5 feet will remain on the north<br />
side <strong>of</strong> the garage . The minimum front setback for the Rl R zone is 15'-0" and the minimum interior<br />
setback is 5'-0" for single-family structures with a height <strong>of</strong> 20'-0" to 30'-0".<br />
Floor Area Ratio : The existing house is 1,718 square feet with a FAR <strong>of</strong> 0.15. The proposed house will<br />
be 2,454 square feet with an FAR <strong>of</strong> 0.20. Houses located in the vicinity <strong>of</strong> the subject property range<br />
from 1,604 square feet to 6,034 square feet in size with an FAR range from 0.12 to 0.25.<br />
3
July 16, 2009<br />
2-PDR2009-039-A<br />
1500 Remah Vista Drive<br />
The overall mass <strong>of</strong> the building will change as a result <strong>of</strong> the new second floor addition. However, the<br />
overall scale <strong>of</strong> the building will not significantly change. The addition is modest in size and will<br />
adequately fit the existing site and floor plan conditions. The existing front setback on the first floor will<br />
be maintained and the height <strong>of</strong> the building will result in a relatively minor expansion <strong>of</strong> 20-'4". As<br />
previously indicated, a partial second floor will be added. Because it is stepped back from the ground<br />
floor at the east and west elevations, the second floor addition it is not out <strong>of</strong> <strong>context</strong> with the existing<br />
house and the general neighborhood. Overall, the mass and scale <strong>of</strong> the project appear to relate well to<br />
the surrounding neighborhood.<br />
BUILDING DESIGN AND DETAILING<br />
Architectural Style: The neighborhood is comprised <strong>of</strong> single-family homes constructed in a variety <strong>of</strong><br />
styles. The existing one-story. Contemporary Ranch home will maintain its architectural style even<br />
though a second floor will be added . The applicant is propos ing to match the existing colors, materials,<br />
and fenestration as closely as possible. Some <strong>of</strong> the materials currently on the house include rock ro<strong>of</strong>,<br />
wood fascia , strip stone, a combination <strong>of</strong> wood and aluminum windows, wood siding, and smooth<br />
stucco. The new materials for the addition will include cement board siding (e.g., Hardi Board) painted<br />
to match the existing wood siding, smooth steel trowelled stucco finish , ledges tone strip cultured stone<br />
by Coronado, wood fascia painted tan to match existing, and wood windows. The proposed materials<br />
appear to match well with existing and integrates with the <strong>design</strong> <strong>of</strong> the house. For example, the<br />
proposed stone is utilized on the new chimney while thoughtfully accenting the fayade on the first floor<br />
addition. The variety <strong>of</strong> materials incorporated onto the house accent various elements <strong>of</strong> the building<br />
and is well distributed so as to not overwhelm the fayades. The property is located within a high-fire<br />
zone. Therefore, all proposed material shall comply with Fire Prevention regulations.<br />
As previously indicated, the existing fenestration includes a mixture <strong>of</strong> wood, aluminum , and what appear<br />
to be steel windows presented in a variety <strong>of</strong> sizes . For example, the windows on the south side are<br />
clear, floor to ceiling windows and slidi ng glass doors. The remaining windows are fixed , casement, and<br />
slider. While the applicant has noted that the majority <strong>of</strong> the windows are wood, some windows do not<br />
have a true wood appearance. Therefore, the new wood windows should match the existing wood<br />
windows in order to preserve the existing character <strong>of</strong> the house. A condition will be added to ensure<br />
that al l new wood windows match the existing character <strong>of</strong> the existing house.<br />
Textures: The building will be fin ished with smooth, steel trowelled stucco, strip stone, Hardi Board and<br />
cement siding. Other materials to be utilized will include wood windows and ro<strong>of</strong> rock . The proposed<br />
materials complement the existing Contemporary Ranch style <strong>of</strong> the home and correspond with the<br />
immediate neighborhood. The combination <strong>of</strong> materials, textures, and architectural details provide<br />
richness to the overall appearance <strong>of</strong> the building.<br />
Quality <strong>of</strong> Materials: The selected materials appear to be <strong>of</strong> high quality, which add to the overall<br />
appearance <strong>of</strong> the building and enhance the cha racter <strong>of</strong> the existing neighborhood.<br />
Overall the project has incorporated <strong>design</strong> elements that are prevalent on the existing house and within<br />
the immediate neighborhood. The house is well <strong>design</strong>ed, preserving the existing Contemporary Ranch<br />
architecture . The selected materials, textures, and architectural details appear to be harmonious with<br />
the existing materials on the house and the immediate neighborhood.<br />
RECOMMENDATIONSI DRAFT RECORD OF DECISION :<br />
Recommendation: Staff recommends approval <strong>of</strong> the proposed project with one condition. The<br />
proposed addition appears to be consistent with the Design Guideline's intent for site <strong>planning</strong>, mass<br />
and scale, and <strong>design</strong>. The Planning Department recommends final project approval with the following<br />
consideration:<br />
Consideration:<br />
1. The new windows on the addition shall match the existing material and <strong>design</strong> <strong>of</strong> the wood<br />
windows on the house.<br />
4
July 16, 2009<br />
2-PDR2009-039-A<br />
1500 Remah Vista Drive<br />
Site Planning: The existing site plan condition is consistent with the proposal and is, therefore,<br />
consistent with the general neighborhood pattern.<br />
Mass and Scale: The overall mass <strong>of</strong> the building will change as a result <strong>of</strong> the new second<br />
floor addition. However, the overall scale <strong>of</strong> the building will not significantly change. The<br />
addition is modest in size and will adequately fit the existing site and floor plan conditions. The<br />
existing front setback on the first floor will be maintained and the height <strong>of</strong> the building will result<br />
in a relatively minor expansion <strong>of</strong> 20- '4". As previously indicated, a partial second floor will be<br />
added. Because it is stepped back from the ground floor at the east and west elevations, the<br />
second floor addition it is not out <strong>of</strong> <strong>context</strong> with the existing house and the general<br />
neighborhood. Overall, the mass and scale <strong>of</strong> the project appear to relate well to the surrounding<br />
neighborhood.<br />
Building Design and Details: Overall the project has incorporated <strong>design</strong> elements that are<br />
prevalent on the existing house and within the immediate neighborhood. The house is well<br />
<strong>design</strong>ed, preserving the existing Contemporary Ranch architecture. The selected materials,<br />
textures, and architectural details appear to be harmonious with the existing materials on the<br />
house and the immediate neighborhood.<br />
ATTACHMENTS :<br />
1 . Location Map<br />
2. Reduced Plans<br />
3. Neighborhood Survey<br />
5


