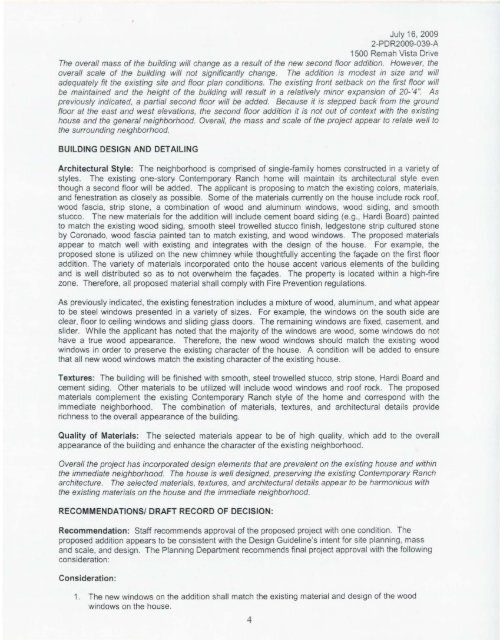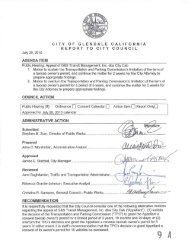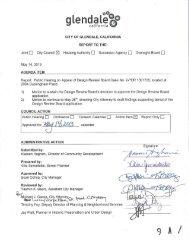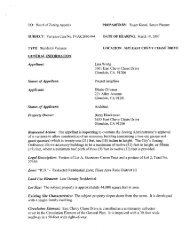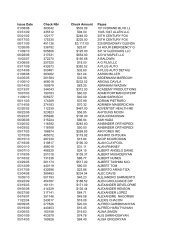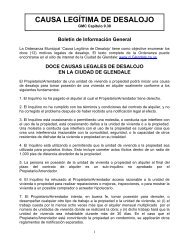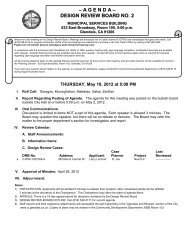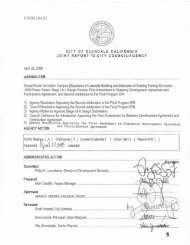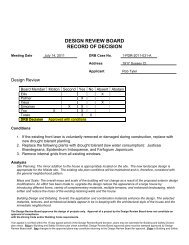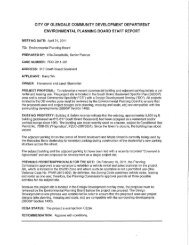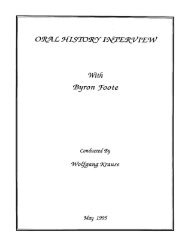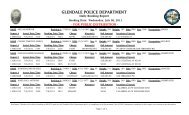city of glendale planning department design review staff report context
city of glendale planning department design review staff report context
city of glendale planning department design review staff report context
Create successful ePaper yourself
Turn your PDF publications into a flip-book with our unique Google optimized e-Paper software.
July 16, 2009<br />
2-PDR2009-039-A<br />
1500 Remah Vista Drive<br />
The overall mass <strong>of</strong> the building will change as a result <strong>of</strong> the new second floor addition. However, the<br />
overall scale <strong>of</strong> the building will not significantly change. The addition is modest in size and will<br />
adequately fit the existing site and floor plan conditions. The existing front setback on the first floor will<br />
be maintained and the height <strong>of</strong> the building will result in a relatively minor expansion <strong>of</strong> 20-'4". As<br />
previously indicated, a partial second floor will be added. Because it is stepped back from the ground<br />
floor at the east and west elevations, the second floor addition it is not out <strong>of</strong> <strong>context</strong> with the existing<br />
house and the general neighborhood. Overall, the mass and scale <strong>of</strong> the project appear to relate well to<br />
the surrounding neighborhood.<br />
BUILDING DESIGN AND DETAILING<br />
Architectural Style: The neighborhood is comprised <strong>of</strong> single-family homes constructed in a variety <strong>of</strong><br />
styles. The existing one-story. Contemporary Ranch home will maintain its architectural style even<br />
though a second floor will be added . The applicant is propos ing to match the existing colors, materials,<br />
and fenestration as closely as possible. Some <strong>of</strong> the materials currently on the house include rock ro<strong>of</strong>,<br />
wood fascia , strip stone, a combination <strong>of</strong> wood and aluminum windows, wood siding, and smooth<br />
stucco. The new materials for the addition will include cement board siding (e.g., Hardi Board) painted<br />
to match the existing wood siding, smooth steel trowelled stucco finish , ledges tone strip cultured stone<br />
by Coronado, wood fascia painted tan to match existing, and wood windows. The proposed materials<br />
appear to match well with existing and integrates with the <strong>design</strong> <strong>of</strong> the house. For example, the<br />
proposed stone is utilized on the new chimney while thoughtfully accenting the fayade on the first floor<br />
addition. The variety <strong>of</strong> materials incorporated onto the house accent various elements <strong>of</strong> the building<br />
and is well distributed so as to not overwhelm the fayades. The property is located within a high-fire<br />
zone. Therefore, all proposed material shall comply with Fire Prevention regulations.<br />
As previously indicated, the existing fenestration includes a mixture <strong>of</strong> wood, aluminum , and what appear<br />
to be steel windows presented in a variety <strong>of</strong> sizes . For example, the windows on the south side are<br />
clear, floor to ceiling windows and slidi ng glass doors. The remaining windows are fixed , casement, and<br />
slider. While the applicant has noted that the majority <strong>of</strong> the windows are wood, some windows do not<br />
have a true wood appearance. Therefore, the new wood windows should match the existing wood<br />
windows in order to preserve the existing character <strong>of</strong> the house. A condition will be added to ensure<br />
that al l new wood windows match the existing character <strong>of</strong> the existing house.<br />
Textures: The building will be fin ished with smooth, steel trowelled stucco, strip stone, Hardi Board and<br />
cement siding. Other materials to be utilized will include wood windows and ro<strong>of</strong> rock . The proposed<br />
materials complement the existing Contemporary Ranch style <strong>of</strong> the home and correspond with the<br />
immediate neighborhood. The combination <strong>of</strong> materials, textures, and architectural details provide<br />
richness to the overall appearance <strong>of</strong> the building.<br />
Quality <strong>of</strong> Materials: The selected materials appear to be <strong>of</strong> high quality, which add to the overall<br />
appearance <strong>of</strong> the building and enhance the cha racter <strong>of</strong> the existing neighborhood.<br />
Overall the project has incorporated <strong>design</strong> elements that are prevalent on the existing house and within<br />
the immediate neighborhood. The house is well <strong>design</strong>ed, preserving the existing Contemporary Ranch<br />
architecture . The selected materials, textures, and architectural details appear to be harmonious with<br />
the existing materials on the house and the immediate neighborhood.<br />
RECOMMENDATIONSI DRAFT RECORD OF DECISION :<br />
Recommendation: Staff recommends approval <strong>of</strong> the proposed project with one condition. The<br />
proposed addition appears to be consistent with the Design Guideline's intent for site <strong>planning</strong>, mass<br />
and scale, and <strong>design</strong>. The Planning Department recommends final project approval with the following<br />
consideration:<br />
Consideration:<br />
1. The new windows on the addition shall match the existing material and <strong>design</strong> <strong>of</strong> the wood<br />
windows on the house.<br />
4


