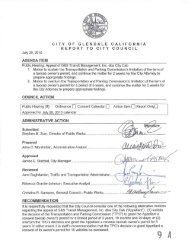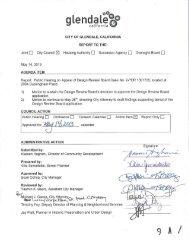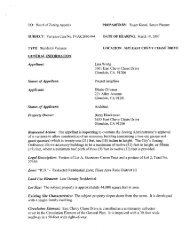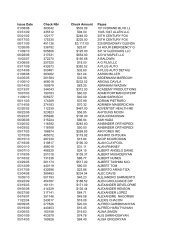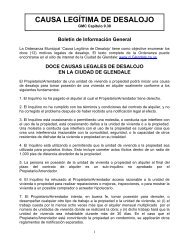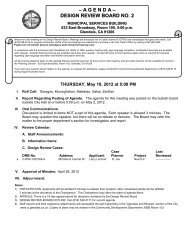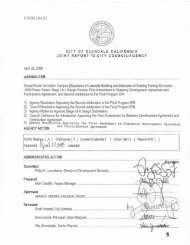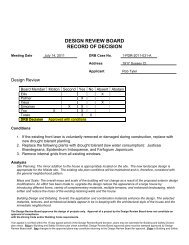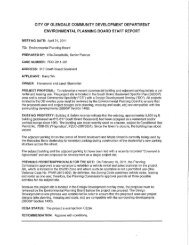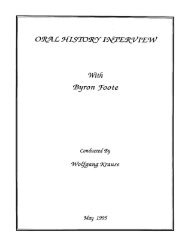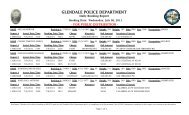city of glendale planning department design review staff report context
city of glendale planning department design review staff report context
city of glendale planning department design review staff report context
You also want an ePaper? Increase the reach of your titles
YUMPU automatically turns print PDFs into web optimized ePapers that Google loves.
July 16, 2009<br />
2-PDR2009-039-A<br />
1500 Remah Vista Drive<br />
Site Planning: The existing site plan condition is consistent with the proposal and is, therefore,<br />
consistent with the general neighborhood pattern.<br />
Mass and Scale: The overall mass <strong>of</strong> the building will change as a result <strong>of</strong> the new second<br />
floor addition. However, the overall scale <strong>of</strong> the building will not significantly change. The<br />
addition is modest in size and will adequately fit the existing site and floor plan conditions. The<br />
existing front setback on the first floor will be maintained and the height <strong>of</strong> the building will result<br />
in a relatively minor expansion <strong>of</strong> 20- '4". As previously indicated, a partial second floor will be<br />
added. Because it is stepped back from the ground floor at the east and west elevations, the<br />
second floor addition it is not out <strong>of</strong> <strong>context</strong> with the existing house and the general<br />
neighborhood. Overall, the mass and scale <strong>of</strong> the project appear to relate well to the surrounding<br />
neighborhood.<br />
Building Design and Details: Overall the project has incorporated <strong>design</strong> elements that are<br />
prevalent on the existing house and within the immediate neighborhood. The house is well<br />
<strong>design</strong>ed, preserving the existing Contemporary Ranch architecture. The selected materials,<br />
textures, and architectural details appear to be harmonious with the existing materials on the<br />
house and the immediate neighborhood.<br />
ATTACHMENTS :<br />
1 . Location Map<br />
2. Reduced Plans<br />
3. Neighborhood Survey<br />
5



