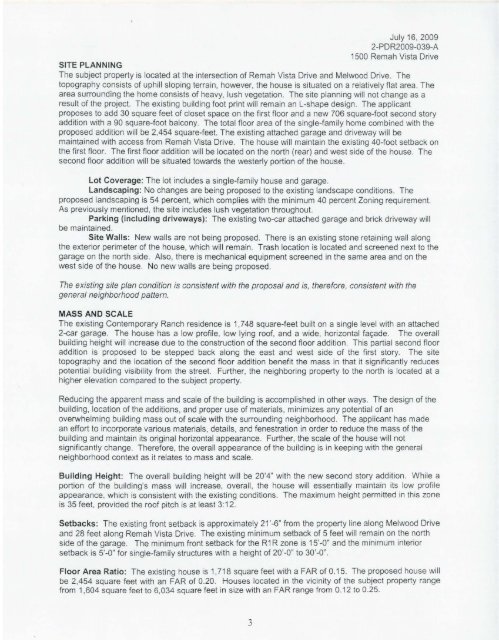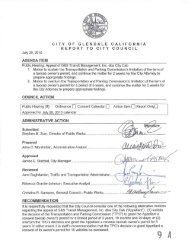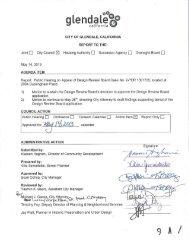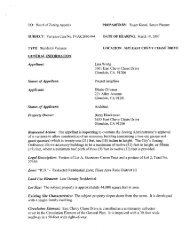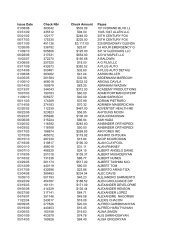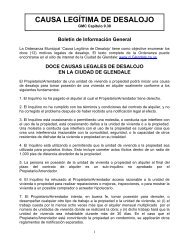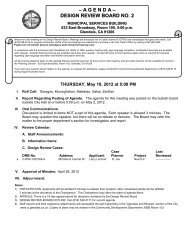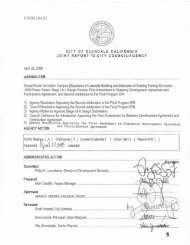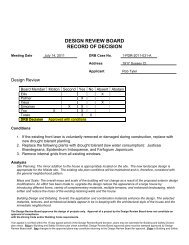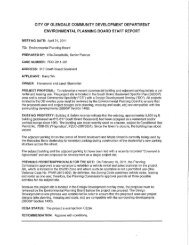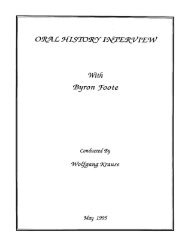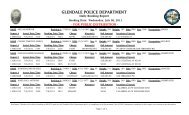city of glendale planning department design review staff report context
city of glendale planning department design review staff report context
city of glendale planning department design review staff report context
Create successful ePaper yourself
Turn your PDF publications into a flip-book with our unique Google optimized e-Paper software.
SITE PLANNING<br />
July 16, 2009<br />
2-PDR2009-039-A<br />
1500 Remah Vista Drive<br />
The subject property is located at the intersection <strong>of</strong> Remah Vista Drive and Melwood Drive. The<br />
topography consists <strong>of</strong> uphill sloping terrain, however, the house is situated on a relatively flat area. The<br />
area surrounding the home consists <strong>of</strong> heavy, lush vegetation. The site <strong>planning</strong> will not change as a<br />
result <strong>of</strong> the project. The existing build ing foot print will remain an L-shape <strong>design</strong>. The applicant<br />
proposes to add 30 square feet <strong>of</strong> closet space on the first floor and a new 706 square-foot second story<br />
addition with a 90 square-foot balcony. The total floor area <strong>of</strong> the single-family home combined with the<br />
proposed addition will be 2,454 square-feet. The existing attached garage and dri veway will be<br />
maintained with access from Remah Vista Drive. The house will maintain the existing 40-foot setback on<br />
the first floor. The first floor addition will be located on the north (rear) and west side <strong>of</strong> the house. The<br />
second floor addition will be situated towards the westerly portion <strong>of</strong> the house.<br />
Lot Coverage: The lot includes a single-family house and garage.<br />
Landscaping: No changes are being proposed to the existing landscape conditions. The<br />
proposed landscaping is 54 percent, which complies with the minimum 40 percent Zoning requ irement.<br />
As previously mentioned, the site includes lush vegetation throughout.<br />
Parking (including driveways): The existing two-car attached garage and brick driveway will<br />
be maintained.<br />
Site Walls: New walls are not being proposed. There is an existing stone retaining wall along<br />
the exterior perimeter <strong>of</strong> the house, which will remain. Trash location is located and screened next to the<br />
garage on the north side. Also, there is mechanical equipment screened in the same area and on the<br />
west side <strong>of</strong> the house. No new walls are being proposed.<br />
The existing site plan condition is consistent with the proposal and is, therefore, consistent with the<br />
general neighborhood pattern.<br />
MASS AND SCALE<br />
The existing Contemporary Ranch residence is 1,748 square-feet built on a single level with an attached<br />
2-car garage. The house has a low pr<strong>of</strong>ile, low lying ro<strong>of</strong>, and a wide, horizontal fagade . The overall<br />
building height will increase due to the construction <strong>of</strong> the second floor addition. This partial second floor<br />
addition is proposed to be stepped back along the east and west side <strong>of</strong> the first story. The site<br />
topography and the location <strong>of</strong> the second floor addition benefit the mass in that it significantly reduces<br />
potential building visibility from the street. Further, the neighboring property to the north is located at a<br />
higher elevation compared to the subject property.<br />
Reducing the apparent mass and scale <strong>of</strong> the building is accomplished in other ways. The <strong>design</strong> <strong>of</strong> the<br />
building, location <strong>of</strong> the additions, and proper use <strong>of</strong> materials, minimizes any potential <strong>of</strong> an<br />
overwhelming bu ilding mass out <strong>of</strong> scale with the surrounding neighborhood . The applicant has made<br />
an effort to incorporate various materials, details, and fenestration in order to reduce the mass <strong>of</strong> the<br />
building and maintain its original horizontal appearance. Further, the scale <strong>of</strong> the house will not<br />
significantly change. Therefore, the overall appearance <strong>of</strong> the building is in keeping with the general<br />
neighborhood <strong>context</strong> as it relates to mass and scale.<br />
Building Height: The overall building height will be 20'4" with the new second story addition. While a<br />
portion <strong>of</strong> the building's mass will increase , overall , the house will essentially maintain its low pr<strong>of</strong>ile<br />
appearance, which is consistent with the existing conditions. The maximum height permitted in this zone<br />
is 35 feet, provided the ro<strong>of</strong> pitch is at least 3:12.<br />
Setbacks: The existing front setback is approximately 21 '-6" from the property line along Melwood Drive<br />
and 28 feet along Remah Vista Drive. The existing minimum setback <strong>of</strong> 5 feet will remain on the north<br />
side <strong>of</strong> the garage . The minimum front setback for the Rl R zone is 15'-0" and the minimum interior<br />
setback is 5'-0" for single-family structures with a height <strong>of</strong> 20'-0" to 30'-0".<br />
Floor Area Ratio : The existing house is 1,718 square feet with a FAR <strong>of</strong> 0.15. The proposed house will<br />
be 2,454 square feet with an FAR <strong>of</strong> 0.20. Houses located in the vicinity <strong>of</strong> the subject property range<br />
from 1,604 square feet to 6,034 square feet in size with an FAR range from 0.12 to 0.25.<br />
3


