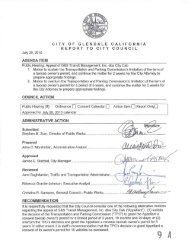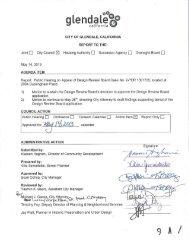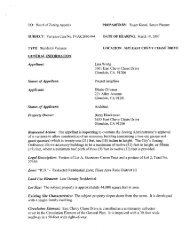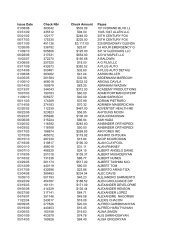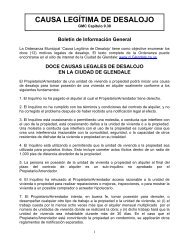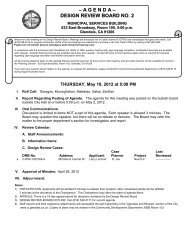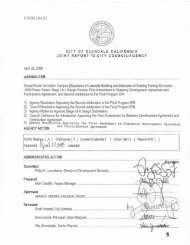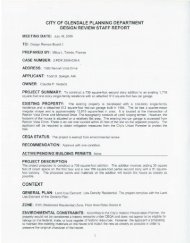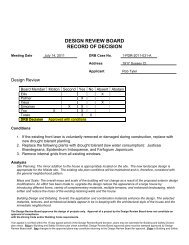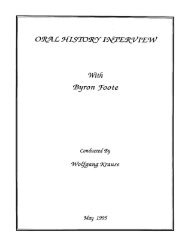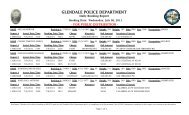CITY OF GLENDALE COMMUNITY DEVELOPMENT DEPARTMENT ...
CITY OF GLENDALE COMMUNITY DEVELOPMENT DEPARTMENT ...
CITY OF GLENDALE COMMUNITY DEVELOPMENT DEPARTMENT ...
Create successful ePaper yourself
Turn your PDF publications into a flip-book with our unique Google optimized e-Paper software.
617 South Brand Blvd,<br />
Page 3 of5<br />
on-site improvements include the demolition of an illegal wood patio, the landscaping and<br />
restriping of the parking lot, the repainting of the exterior of the building and the remodel of the<br />
interior, the construction of a car wash bay, and the re-roofing of the built-up roof. As such,<br />
theproposal takes a vacant commercial building and a parking lot currently used for vehicle<br />
storage and combines the two parcels into a unified development with a viable use,<br />
complementary to the adjacent auto-related businesses,<br />
b. The proposed use, and the character of buildings, structures, and other improvements<br />
shall be of such character as not to cause the nature of the local environment to materially<br />
depreciate in appearance, usability or value.<br />
The proposed car rental and leasing use, not to mention the actual on-site physical improvements<br />
associated with the project, are not anticipated to cause the surrounding area to materially<br />
depreciate in appearance, usability or value. On the contrary, the project will enhance and<br />
compliment the existing neighborhood, comprised of a variety of auto-related and general<br />
retail/service uses and a mix of building types, The project site, with its approximately 5,600 sq,ft.<br />
building and adjacent parking lot, is located in the South Brand Boulevard Specific Plan (SBBSP)<br />
area and is zoned Commercial Specialty ("CS") with a Design Development Overlay ("DO"), The<br />
purpose of the CS zone is to provide areas of specialized, concentrated commercial development<br />
of a nature complementary to the mixed commercial zones in the specific plan area, Despite the<br />
fact that auto dealerships and vehicle sales, leasing and rental businesses are found all along<br />
South Brand Boulevard, car rental, leasing and sales are not currently listed as permitted uses in<br />
the CS zone. The CS zoning applies to the west side of Brand Boulevard for one-half block north<br />
and one-half block south of Maple Street; all other neighboring properties along Brand Boulevard<br />
in the immediate area are zoned Commercial Auto/Office ("CAlO") or Commercial<br />
Auto/Commercial Specialty ("CAlCS") (see Exhibit 2), Unlike the CS zone, the CAlO and CAICS<br />
zones focus on auto-related uses and permit the rental, leasing and sales of vehicles,<br />
c. The proposed building or structure and uses thereof shall be compatible with<br />
developments of land in the general area. Consideration of scale, height, bulk, materials,<br />
cohesiveness, community, traffic sight distance, the desirability of preserving a sense of<br />
open space, and the need for privacy are deemed to be important considerations of<br />
compatibility.<br />
The project is compatible with neighboring developments in terms of scale, height, mass, materials,<br />
cohesiveness, community, traffic sight distance, preservation of a sense of open space and need<br />
for privacy. The remodel of the existing one-story building will not change the low scale and<br />
restrained massing of the existing building; the majority of the building has an overall height of 14'-<br />
6" and an additional two foot cornice pop-up for the proposed wall sign to mark the main entrance is<br />
proposed. This overall roof height is similar to or less than the surrounding 1-, 2- and 3-story<br />
commercial developments along Brand Boulevard, The main entrance and office area of the Lshaped<br />
building are recessed from the front property line and are buffered from Brand Boulevard by<br />
additional parking, thereby further reducing the building's impact on the street. All building<br />
elevations will be repainted, with cornice details and pilasters painted in an accent color, resulting in<br />
a unified look throughout. Meanwhile, the parking lot will be enhanced by required shade trees and<br />
perimeter landscaping planters; these enhancements will not obstruct the corner visibility of the<br />
project site or the traffic sight lines, With the remodel of the existing building and the parking lot upgrade,<br />
the project will preserve the site's sense of openness and not present an appearance of an<br />
over-built or over-concentrated development. Furthermore, given that the building is oriented<br />
towards Brand Boulevard, and except for an existing emergency access door and window, there<br />
are no other openings along the westerly or northerly building elevations, the directly adjacent<br />
properties have their privacy needs met. Therefore, the project appears to be compatible with<br />
developments in the general area,<br />
d. The proposed development shall be in conformity with applicable regulations and<br />
standards, and other ordinances, insofar as the location and appearance of the buildings<br />
and structures are involved.<br />
The project conforms with the applicable standards of the SSBSP, including the Commercial<br />
Specialty ("CS") zone and Design Development overlay, following approval of Use Variance Case<br />
No, PVAR 2010-029, The South Brand Boulevard Specific Plan states that CS areas are intended



