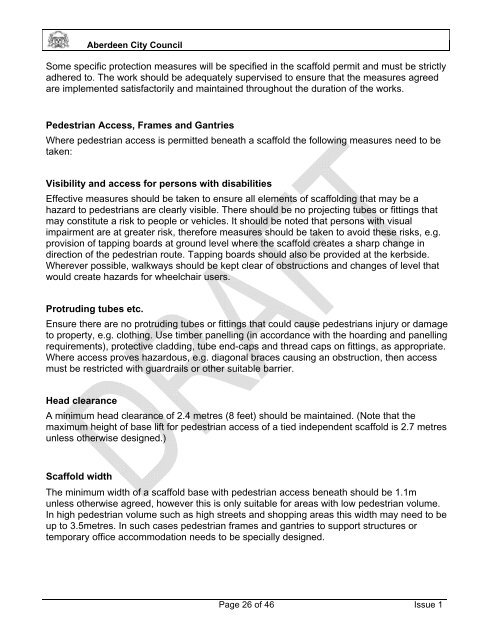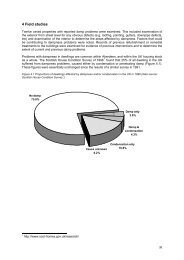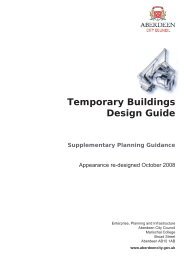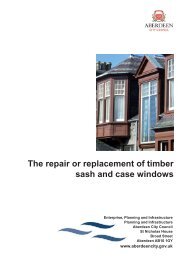Scaffold Protocol - Aberdeen City Council
Scaffold Protocol - Aberdeen City Council
Scaffold Protocol - Aberdeen City Council
- No tags were found...
You also want an ePaper? Increase the reach of your titles
YUMPU automatically turns print PDFs into web optimized ePapers that Google loves.
<strong>Aberdeen</strong> <strong>City</strong> <strong>Council</strong>Some specific protection measures will be specified in the scaffold permit and must be strictlyadhered to. The work should be adequately supervised to ensure that the measures agreedare implemented satisfactorily and maintained throughout the duration of the works.Pedestrian Access, Frames and GantriesWhere pedestrian access is permitted beneath a scaffold the following measures need to betaken:Visibility and access for persons with disabilitiesEffective measures should be taken to ensure all elements of scaffolding that may be ahazard to pedestrians are clearly visible. There should be no projecting tubes or fittings thatmay constitute a risk to people or vehicles. It should be noted that persons with visualimpairment are at greater risk, therefore measures should be taken to avoid these risks, e.g.provision of tapping boards at ground level where the scaffold creates a sharp change indirection of the pedestrian route. Tapping boards should also be provided at the kerbside.Wherever possible, walkways should be kept clear of obstructions and changes of level thatwould create hazards for wheelchair users.Protruding tubes etc.Ensure there are no protruding tubes or fittings that could cause pedestrians injury or damageto property, e.g. clothing. Use timber panelling (in accordance with the hoarding and panellingrequirements), protective cladding, tube end-caps and thread caps on fittings, as appropriate.Where access proves hazardous, e.g. diagonal braces causing an obstruction, then accessmust be restricted with guardrails or other suitable barrier.Head clearanceA minimum head clearance of 2.4 metres (8 feet) should be maintained. (Note that themaximum height of base lift for pedestrian access of a tied independent scaffold is 2.7 metresunless otherwise designed.)<strong>Scaffold</strong> widthThe minimum width of a scaffold base with pedestrian access beneath should be 1.1munless otherwise agreed, however this is only suitable for areas with low pedestrian volume.In high pedestrian volume such as high streets and shopping areas this width may need to beup to 3.5metres. In such cases pedestrian frames and gantries to support structures ortemporary office accommodation needs to be specially designed.Page 26 of 46 Issue 1
















