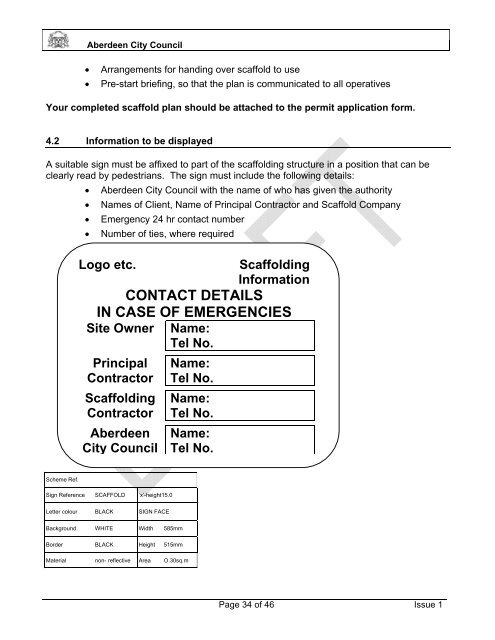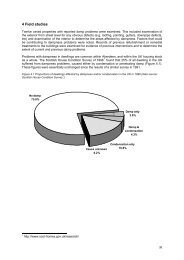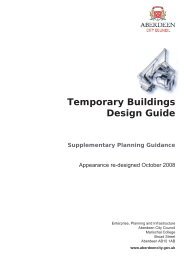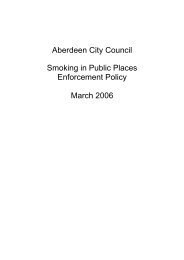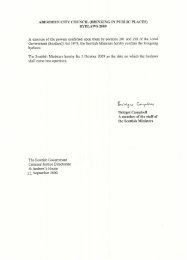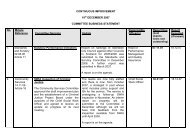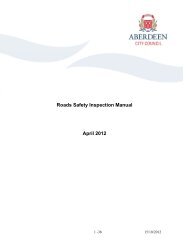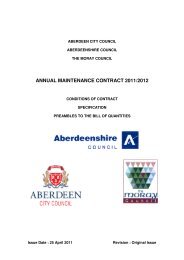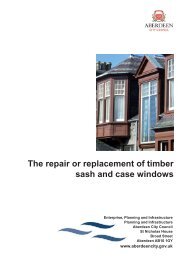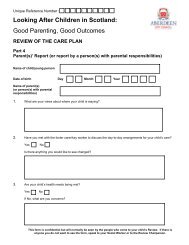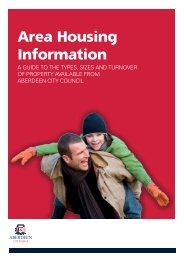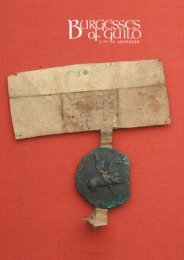Scaffold Protocol - Aberdeen City Council
Scaffold Protocol - Aberdeen City Council
Scaffold Protocol - Aberdeen City Council
- No tags were found...
Create successful ePaper yourself
Turn your PDF publications into a flip-book with our unique Google optimized e-Paper software.
<strong>Aberdeen</strong> <strong>City</strong> <strong>Council</strong>• Arrangements for handing over scaffold to use• Pre-start briefing, so that the plan is communicated to all operativesYour completed scaffold plan should be attached to the permit application form.4.2 Information to be displayedA suitable sign must be affixed to part of the scaffolding structure in a position that can beclearly read by pedestrians. The sign must include the following details:• <strong>Aberdeen</strong> <strong>City</strong> <strong>Council</strong> with the name of who has given the authority• Names of Client, Name of Principal Contractor and <strong>Scaffold</strong> Company• Emergency 24 hr contact number• Number of ties, where requiredLogo etc.<strong>Scaffold</strong>ingInformationCONTACT DETAILSIN CASE OF EMERGENCIESSite Owner Name:Tel No.PrincipalContractor<strong>Scaffold</strong>ingContractor<strong>Aberdeen</strong><strong>City</strong> <strong>Council</strong>Name:Tel No.Name:Tel No.Name:Tel No.Scheme Ref.Sign Reference SCAFFOLD ‘x’-height15.0Letter colour BLACK SIGN FACEBackground WHITE Width 585mmBorder BLACK Height 515mmMaterial non- reflective Area O.30sq.mPage 34 of 46 Issue 1


