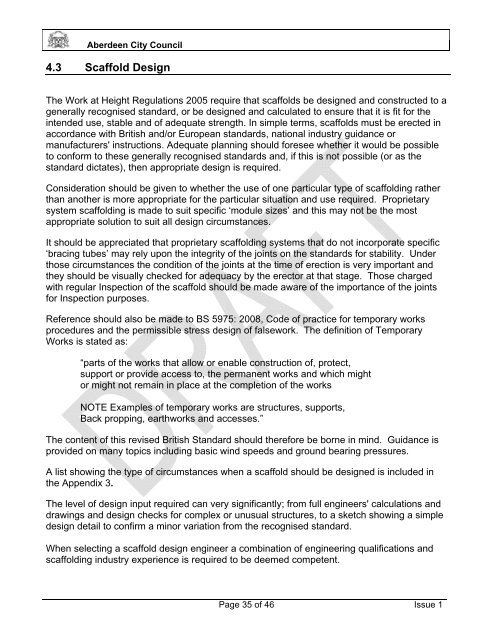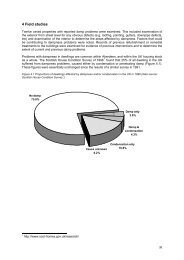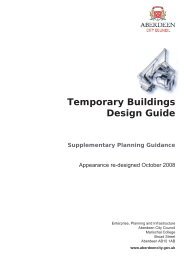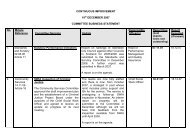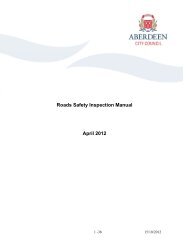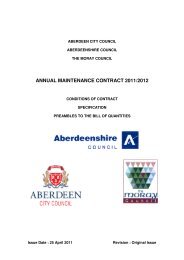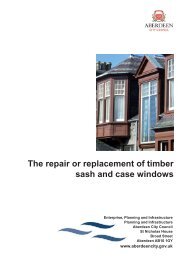Scaffold Protocol - Aberdeen City Council
Scaffold Protocol - Aberdeen City Council
Scaffold Protocol - Aberdeen City Council
- No tags were found...
Create successful ePaper yourself
Turn your PDF publications into a flip-book with our unique Google optimized e-Paper software.
<strong>Aberdeen</strong> <strong>City</strong> <strong>Council</strong>4.3 <strong>Scaffold</strong> DesignThe Work at Height Regulations 2005 require that scaffolds be designed and constructed to agenerally recognised standard, or be designed and calculated to ensure that it is fit for theintended use, stable and of adequate strength. In simple terms, scaffolds must be erected inaccordance with British and/or European standards, national industry guidance ormanufacturers' instructions. Adequate planning should foresee whether it would be possibleto conform to these generally recognised standards and, if this is not possible (or as thestandard dictates), then appropriate design is required.Consideration should be given to whether the use of one particular type of scaffolding ratherthan another is more appropriate for the particular situation and use required. Proprietarysystem scaffolding is made to suit specific ‘module sizes’ and this may not be the mostappropriate solution to suit all design circumstances.It should be appreciated that proprietary scaffolding systems that do not incorporate specific‘bracing tubes’ may rely upon the integrity of the joints on the standards for stability. Underthose circumstances the condition of the joints at the time of erection is very important andthey should be visually checked for adequacy by the erector at that stage. Those chargedwith regular Inspection of the scaffold should be made aware of the importance of the jointsfor Inspection purposes.Reference should also be made to BS 5975: 2008, Code of practice for temporary worksprocedures and the permissible stress design of falsework. The definition of TemporaryWorks is stated as:“parts of the works that allow or enable construction of, protect,support or provide access to, the permanent works and which mightor might not remain in place at the completion of the worksNOTE Examples of temporary works are structures, supports,Back propping, earthworks and accesses.”The content of this revised British Standard should therefore be borne in mind. Guidance isprovided on many topics including basic wind speeds and ground bearing pressures.A list showing the type of circumstances when a scaffold should be designed is included inthe Appendix 3.The level of design input required can very significantly; from full engineers' calculations anddrawings and design checks for complex or unusual structures, to a sketch showing a simpledesign detail to confirm a minor variation from the recognised standard.When selecting a scaffold design engineer a combination of engineering qualifications andscaffolding industry experience is required to be deemed competent.Page 35 of 46 Issue 1


