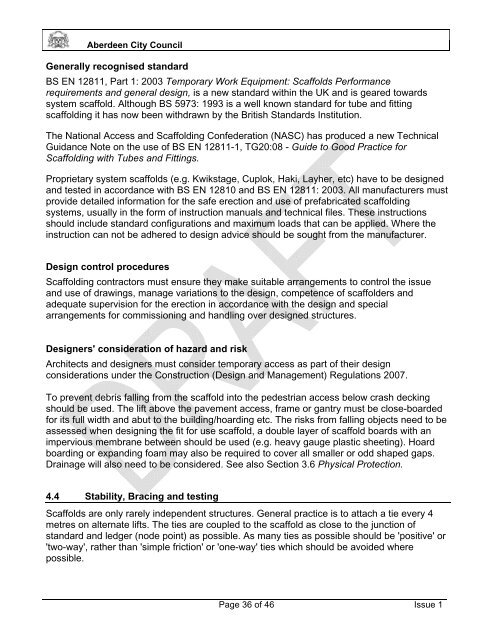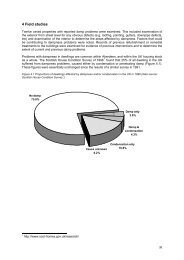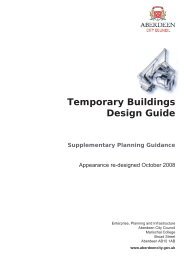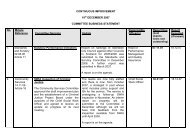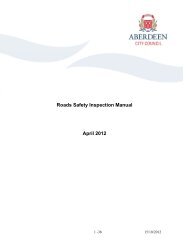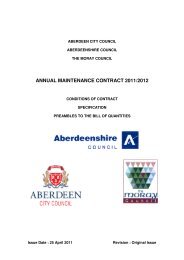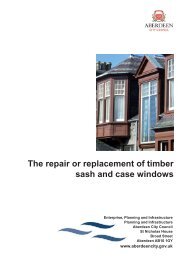Scaffold Protocol - Aberdeen City Council
Scaffold Protocol - Aberdeen City Council
Scaffold Protocol - Aberdeen City Council
- No tags were found...
Create successful ePaper yourself
Turn your PDF publications into a flip-book with our unique Google optimized e-Paper software.
<strong>Aberdeen</strong> <strong>City</strong> <strong>Council</strong>Generally recognised standardBS EN 12811, Part 1: 2003 Temporary Work Equipment: <strong>Scaffold</strong>s Performancerequirements and general design, is a new standard within the UK and is geared towardssystem scaffold. Although BS 5973: 1993 is a well known standard for tube and fittingscaffolding it has now been withdrawn by the British Standards Institution.The National Access and <strong>Scaffold</strong>ing Confederation (NASC) has produced a new TechnicalGuidance Note on the use of BS EN 12811-1, TG20:08 - Guide to Good Practice for<strong>Scaffold</strong>ing with Tubes and Fittings.Proprietary system scaffolds (e.g. Kwikstage, Cuplok, Haki, Layher, etc) have to be designedand tested in accordance with BS EN 12810 and BS EN 12811: 2003. All manufacturers mustprovide detailed information for the safe erection and use of prefabricated scaffoldingsystems, usually in the form of instruction manuals and technical files. These instructionsshould include standard configurations and maximum loads that can be applied. Where theinstruction can not be adhered to design advice should be sought from the manufacturer.Design control procedures<strong>Scaffold</strong>ing contractors must ensure they make suitable arrangements to control the issueand use of drawings, manage variations to the design, competence of scaffolders andadequate supervision for the erection in accordance with the design and specialarrangements for commissioning and handling over designed structures.Designers' consideration of hazard and riskArchitects and designers must consider temporary access as part of their designconsiderations under the Construction (Design and Management) Regulations 2007.To prevent debris falling from the scaffold into the pedestrian access below crash deckingshould be used. The lift above the pavement access, frame or gantry must be close-boardedfor its full width and abut to the building/hoarding etc. The risks from falling objects need to beassessed when designing the fit for use scaffold, a double layer of scaffold boards with animpervious membrane between should be used (e.g. heavy gauge plastic sheeting). Hoardboarding or expanding foam may also be required to cover all smaller or odd shaped gaps.Drainage will also need to be considered. See also Section 3.6 Physical Protection.4.4 Stability, Bracing and testing<strong>Scaffold</strong>s are only rarely independent structures. General practice is to attach a tie every 4metres on alternate lifts. The ties are coupled to the scaffold as close to the junction ofstandard and ledger (node point) as possible. As many ties as possible should be 'positive' or'two-way', rather than 'simple friction' or 'one-way' ties which should be avoided wherepossible.Page 36 of 46 Issue 1


